150 square meters decoration plan exquisite life starts from a beautiful home
Houses have a special meaning for Chinese people. They not only provide people with a good living space, but also give people the greatest sense of security. In order to give the family a good quality of life, everyone should decorate the new house carefully before moving in. So how to decorate a 150-square-meter house? Take a look at the following decoration methods in advance!
[House decoration] 150 square meters decoration plan. Exquisite life starts from a beautiful home!
1. The new Chinese style design of 150 square meters is poetic and will amaze you from the moment you enter the house
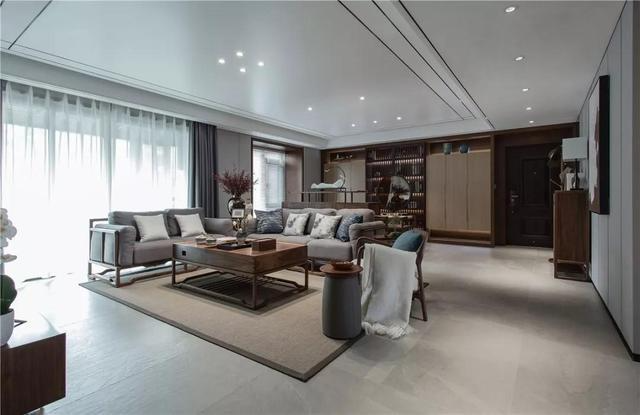
▼Living room with oriental poetry
This case is designed for an area of 150 square meters. The owner is a young urban elite who likes modern simplicity and has a special liking for spaces with oriental artistic conception.
Finally, the new Chinese style design was finalized. In today's world of Western cultural impact, we return to Chinese style, restoring the classical Chinese sentiment with the beauty of modern livability.
▼Floor layout design
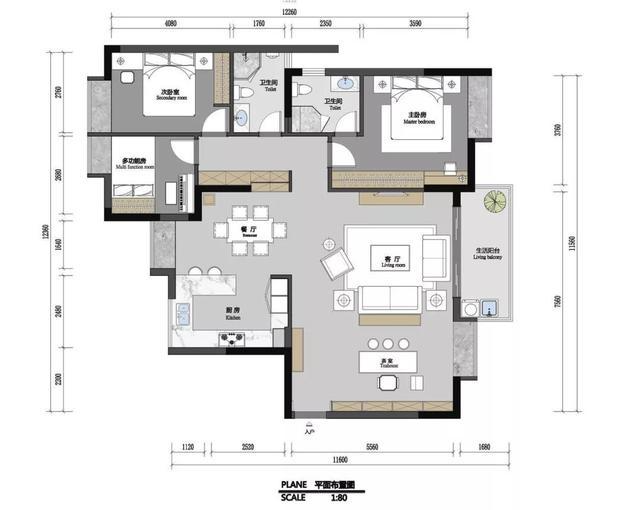
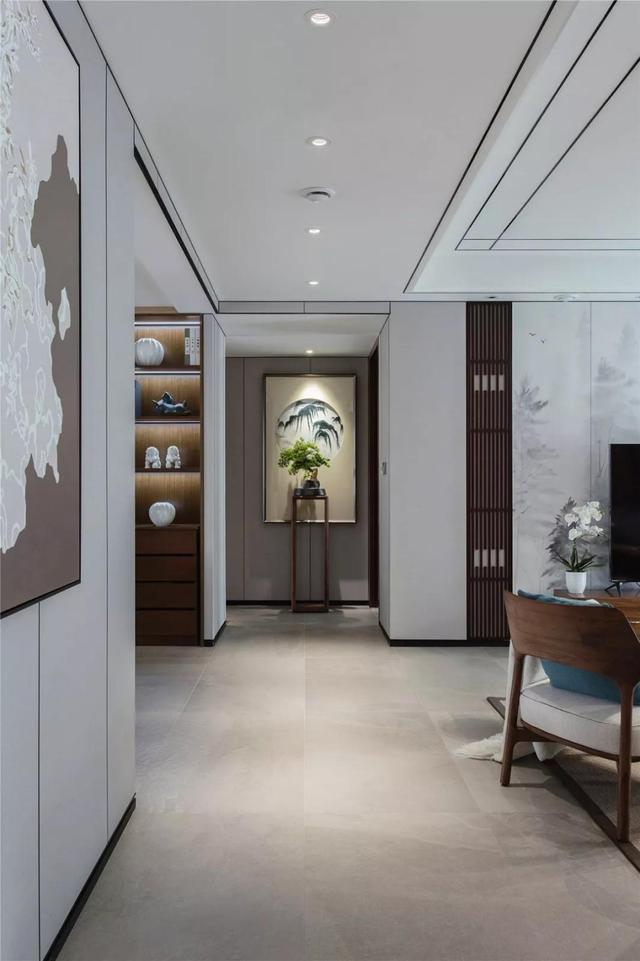
▼Entrance hall, poetic elegance under Zen
The design of the entrance hall combines functionality and aesthetics to create a full Zen poetic atmosphere. On the left side of the entrance hall is a shoe cabinet and clothes hanger for daily use.
On the right side, there is a cabinet that combines storage and display functions. Its semi-open and semi-hidden form gives the entrance a simple and elegant beauty.
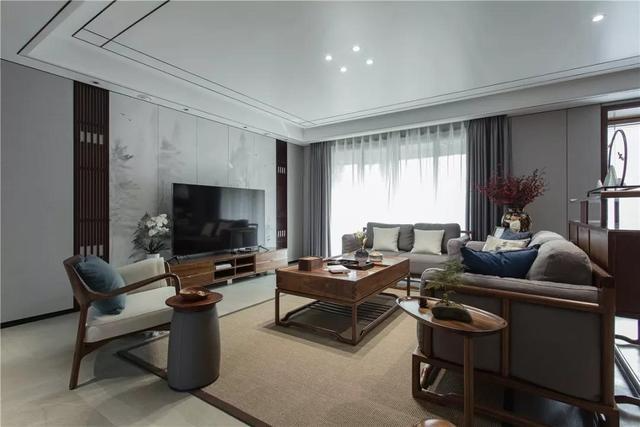
▼The living room design is full of poetry
In the living room design, the designer uses a minimalist Zen style to express the simple and restrained beauty of oriental aesthetics. In an atmosphere of exquisite elegance, the Zen elegance is integrated into life, conveying the contemporary young people's recognition and respect for the national style.
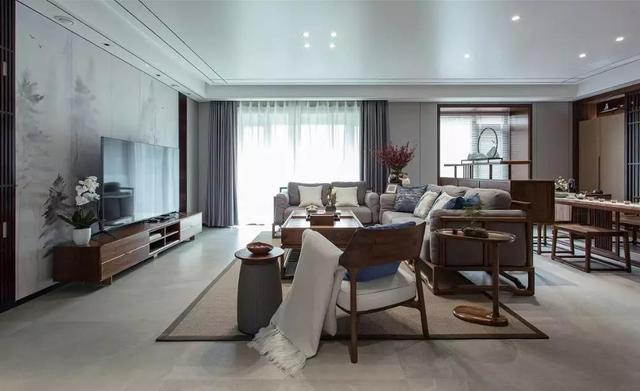
▼Walking in the living room, you will feel more spiritual satisfaction and a sense of comfort. It has both ancient Zen charm and modern livability.
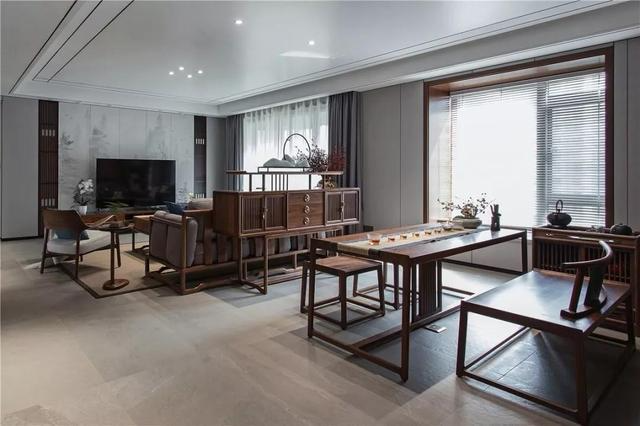
▼Tea room design, elegant Zen style
The tea room design is only separated from the living room, but with a unified style, it creates a full Zen elegance, while making the entire reception area appear more spacious and open.
Invite a few good friends here, light some incense, brew a pot of tea, and chat about life with them. It is so pleasant.
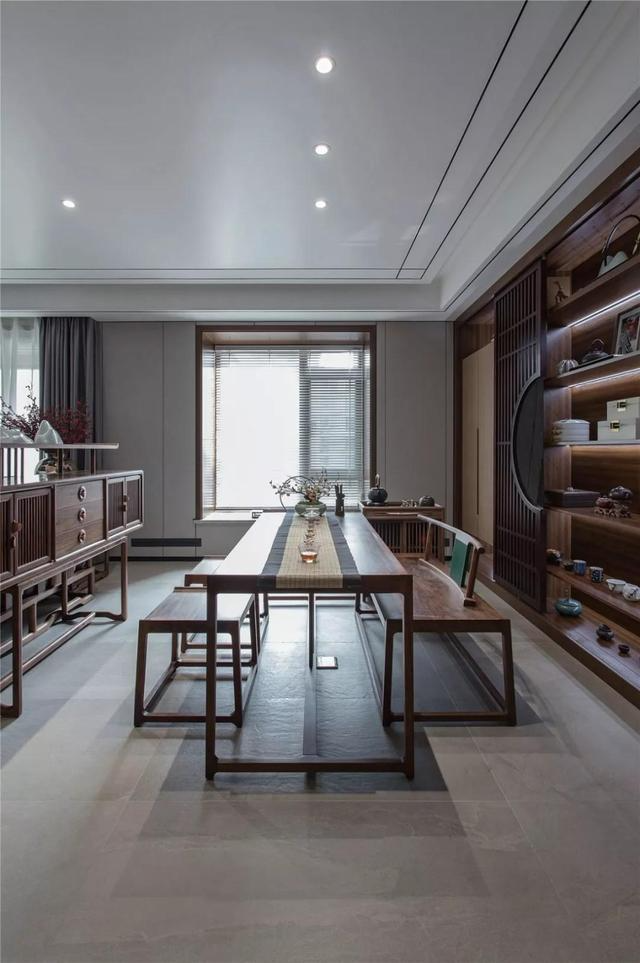
The entire tea room space, with its minimalist style, has discarded too much complexity and ushered in a more simple beauty. It not only has the traditional Chinese etiquette, but also makes the residents feel poetic.
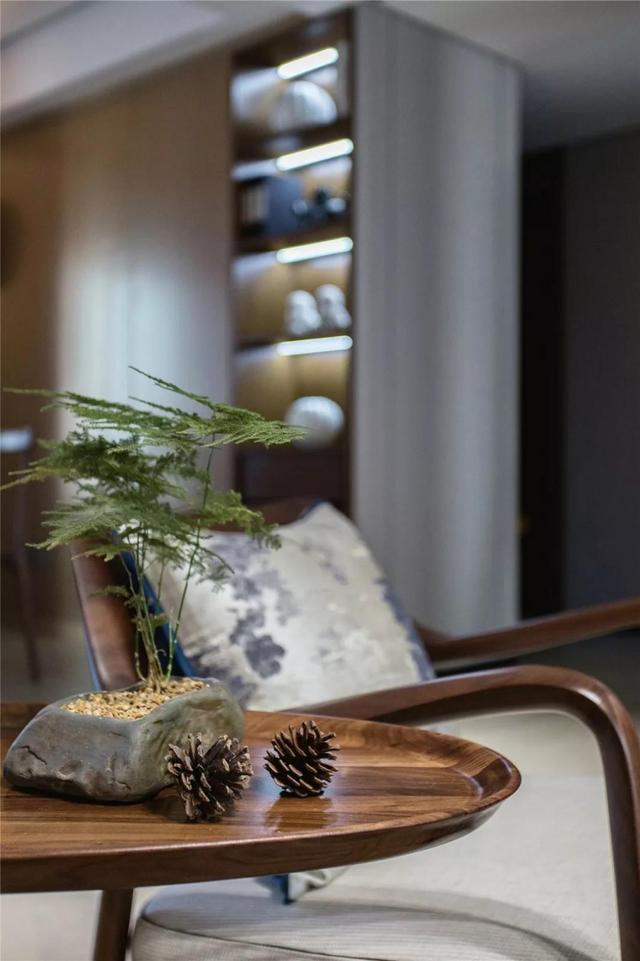
A few pine cones and tea sets create a livable home in the leisurely wood color. Perhaps this new Chinese style is the beauty that contemporary young people pursue.
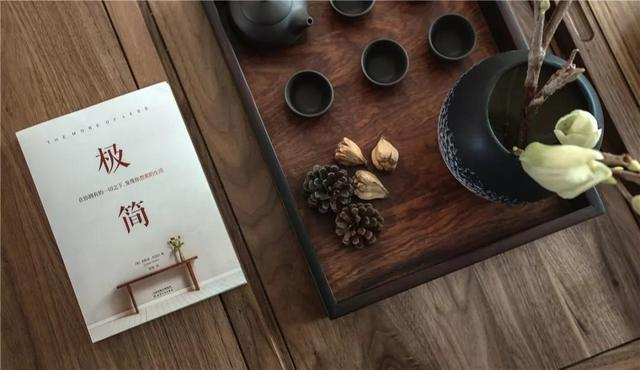
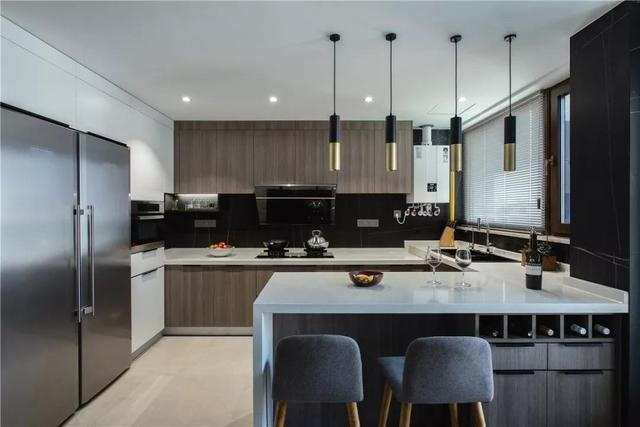
▼Open kitchen design
The kitchen is open-plan, creating a space that is convenient and fully functional. Here, you can cook both Western and Chinese food. This combination of Chinese and Western kitchens is more suitable for the lives of contemporary young people.
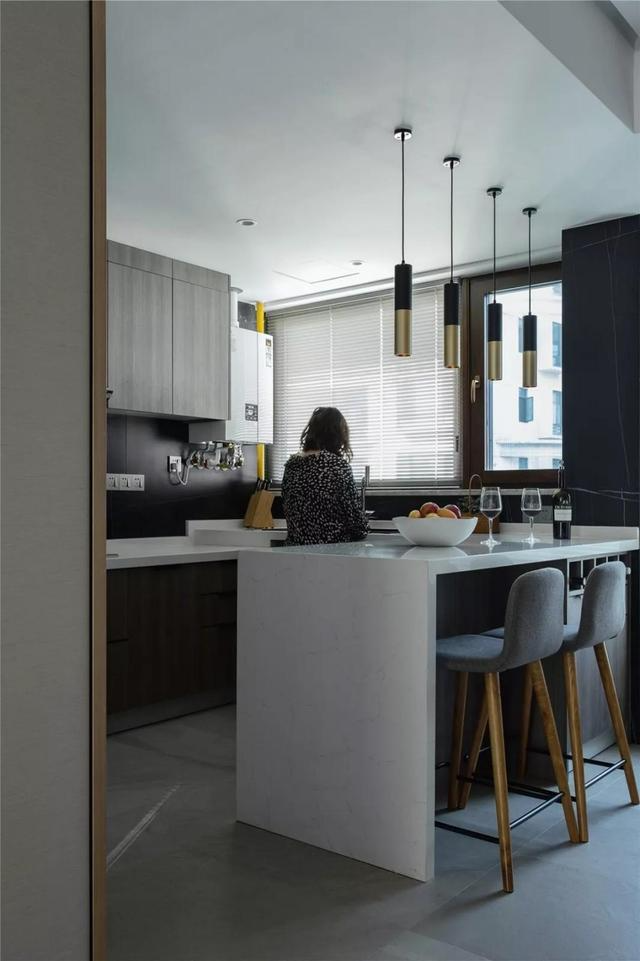
The seamless kitchen style provides more space for family members to communicate and gather. In the kitchen, the designer also added an island design, which is great for tasting wine and tea.
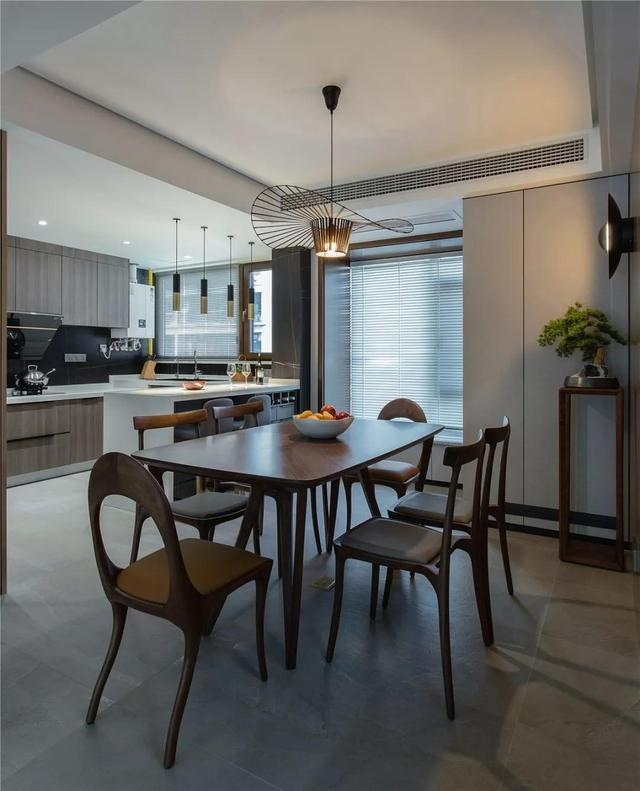
▼Restaurant design, with courtesy and modern beauty
The design of the entire restaurant continues the minimalist style of the interior. A natural-shaped skylight opens up the elegance of the restaurant. Dining here as a family may be more enjoyable.
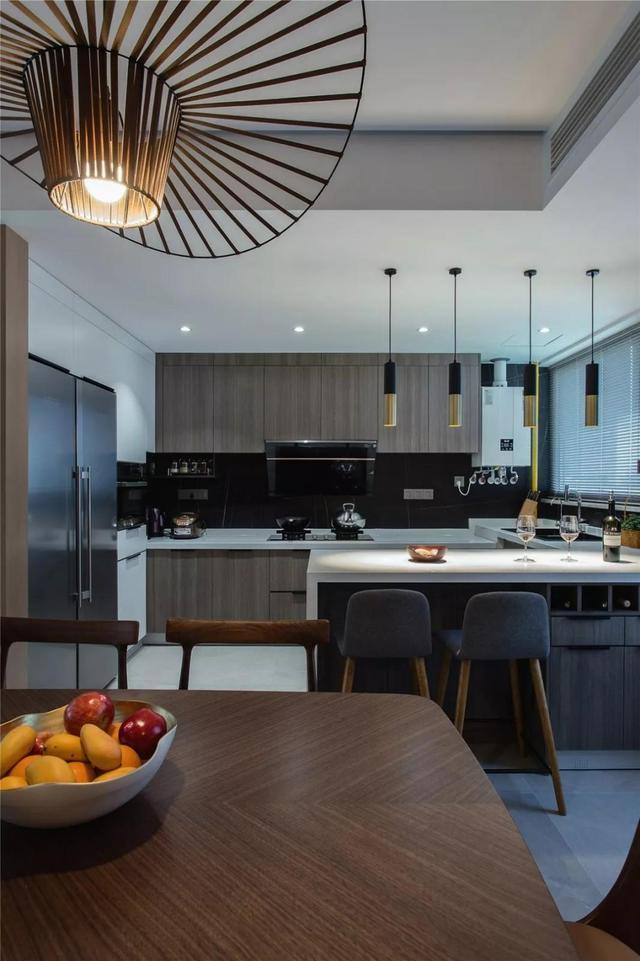
The distance between the dining room and the living room is relatively close, but different colors are used to create a unified style, which is just right for the aesthetic taste of young people.
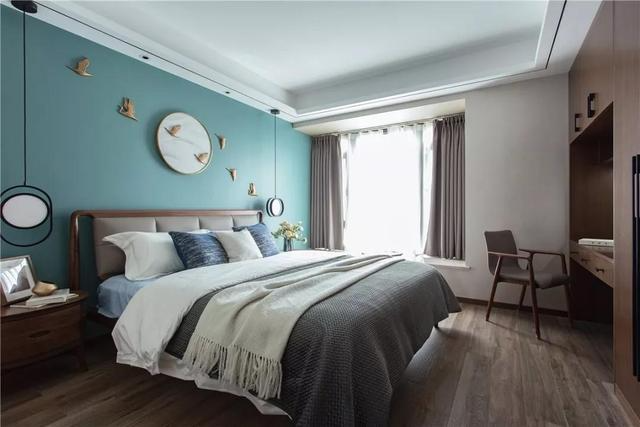
▼Master bedroom design, Zen in a relaxing atmosphere
The master bedroom is designed with a Zen-like elegance. The wood color and lake blue create a mysterious and comfortable space atmosphere. Living here seems to have a warmer feeling.
This is what a bedroom should be like, cozy and warm.
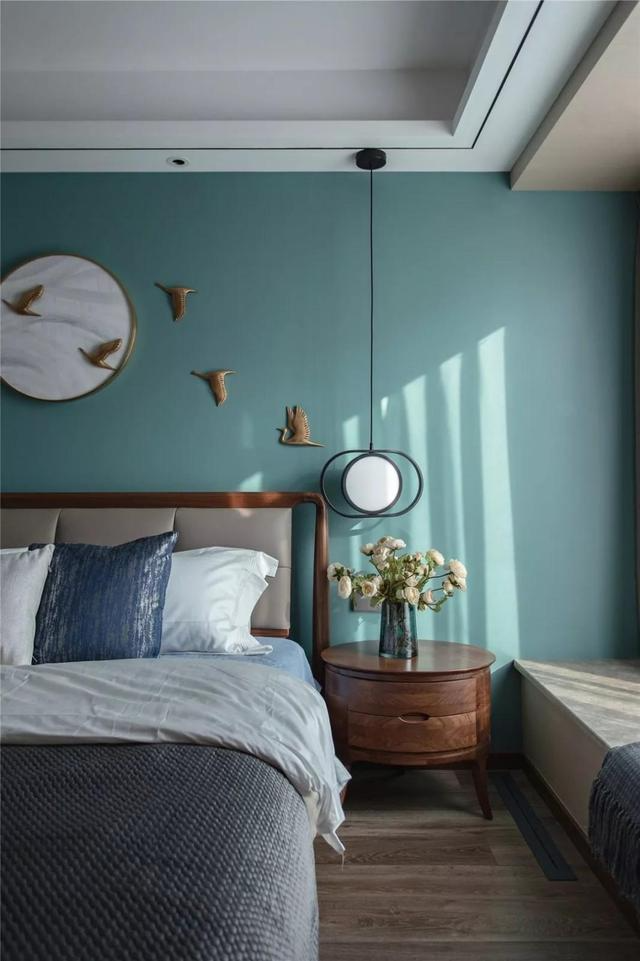
The round bedside table at the head of the bed is very beautiful. Coupled with the bay window design on one side, the sunlight pours in at will, allowing you to enjoy a leisurely time. Perhaps this is the fun of life.
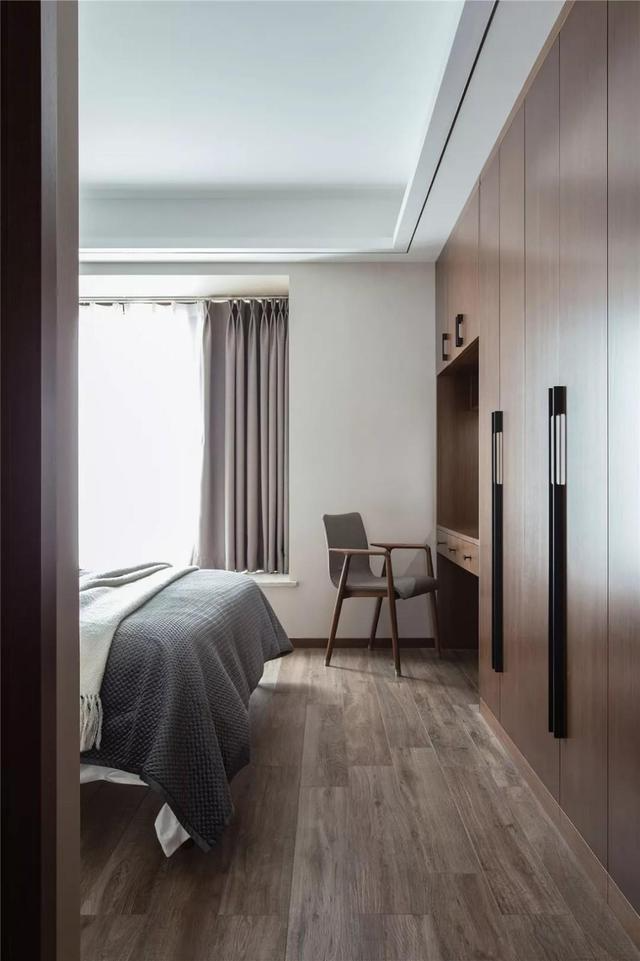
The wooden accents and the wooden dressing table, with the overall harmonious main color, create a beautiful master bedroom.
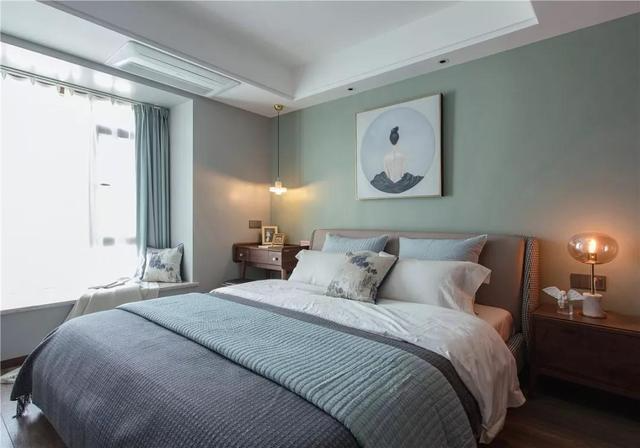
▼ Second bedroom design, light is slightly intoxicating, time is quiet and good
The design of the second bedroom, with a more fresh style, creates an image of a better life and symbolizes the aesthetic taste and pursuit of beauty of the younger generation.
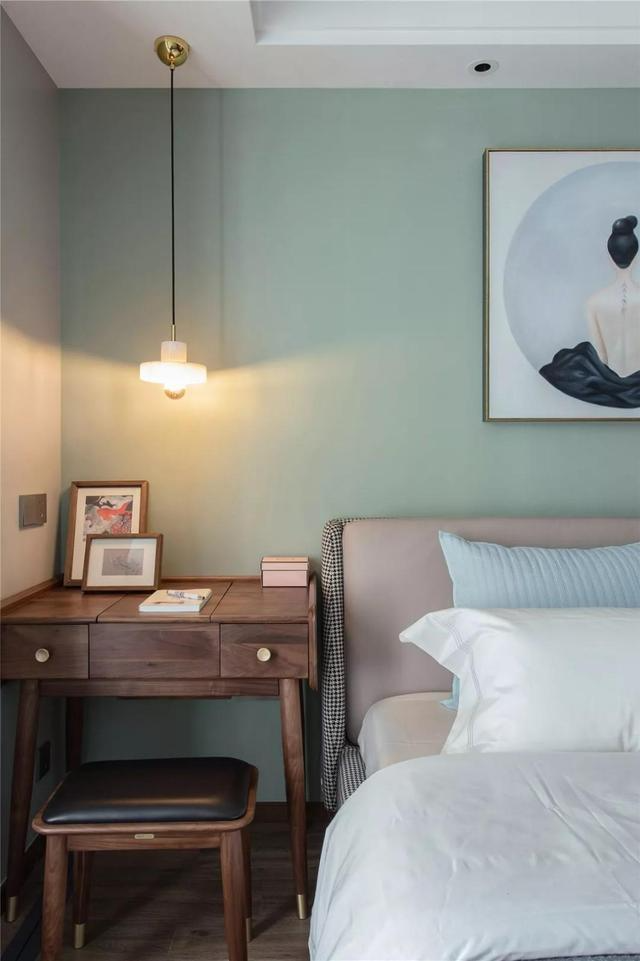
▼Bathroom space design, full of modern feeling
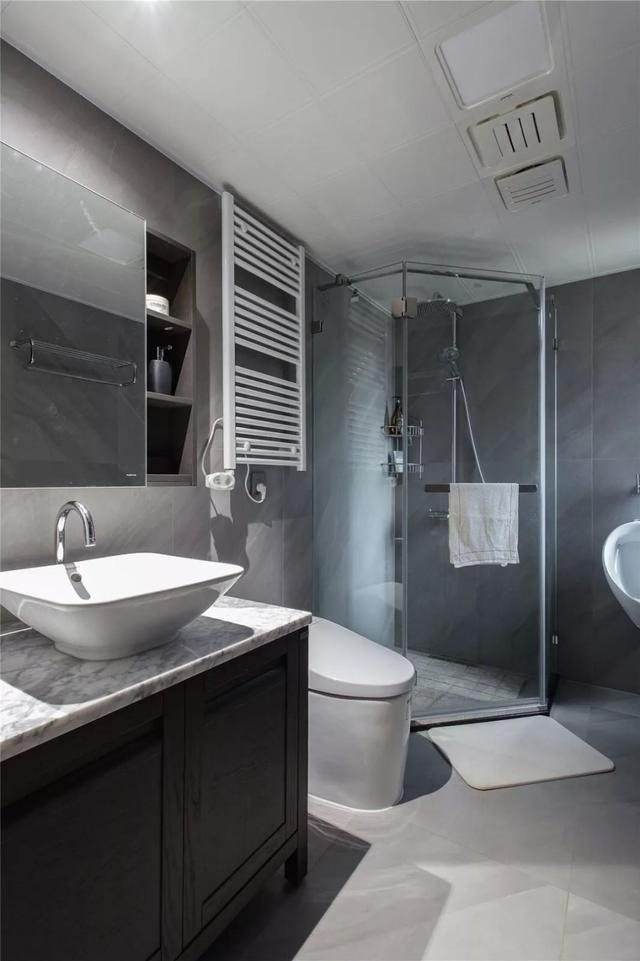
2. 150㎡ modern petty bourgeoisie home with comfortable and cozy space
Entrance
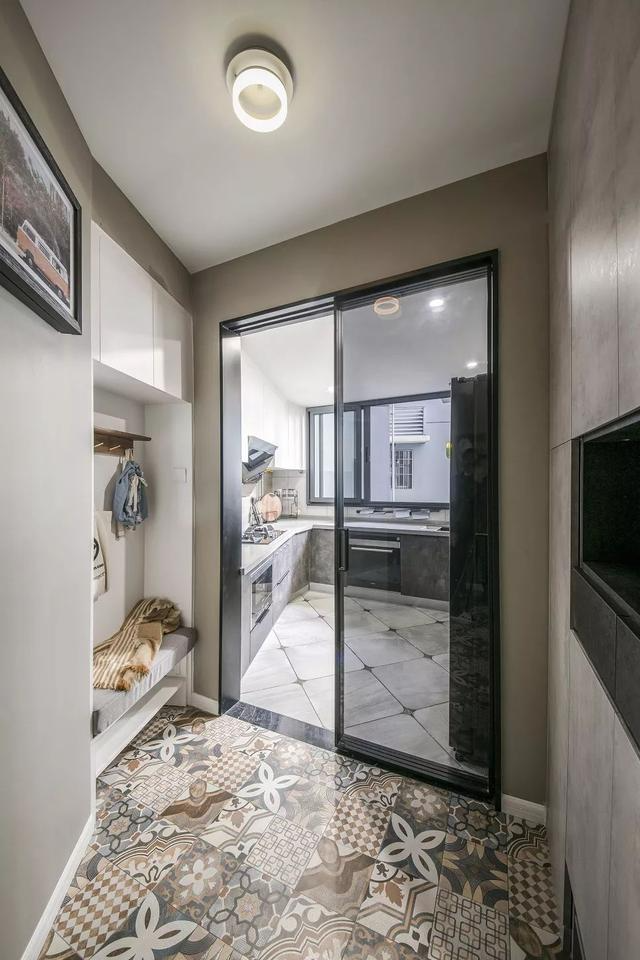
▲The entrance hall is an irregular space, with a built-in shoe bench on one side and a shoe cabinet on the other side. There is a black-framed glass door in the middle and the floor is covered with floral tiles, making the space full of literary and elegant gorgeousness.
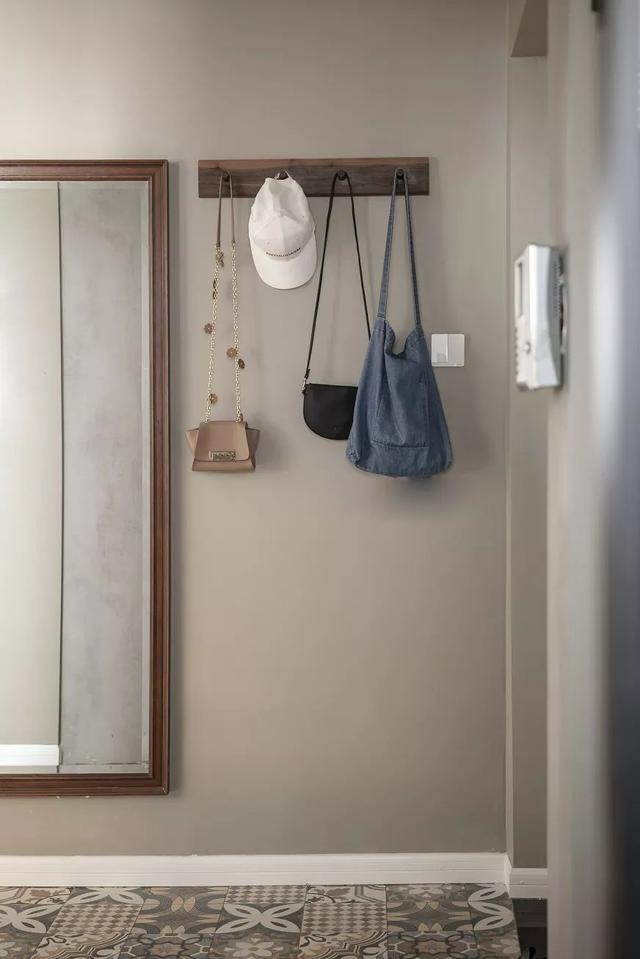
▲The full-length mirror and hook rack also make the space appear more literary and exquisite.
Guest restaurant
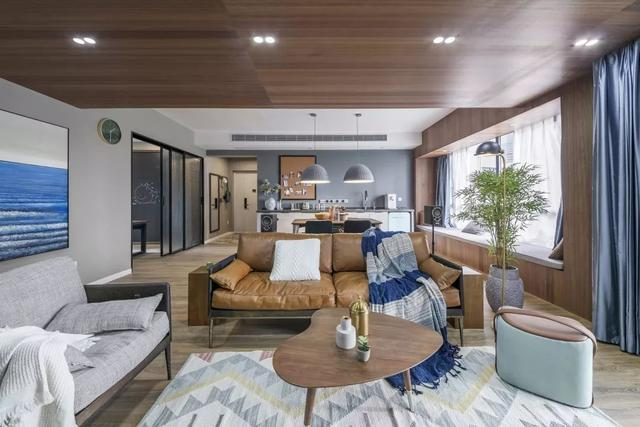
▲The layout of the living room and dining room is in the form of a horizontal hall, with a camel leather sofa, an irregular round coffee table, and a wooden ceiling. The living room gives an overall dignified, modern and comfortable feeling.
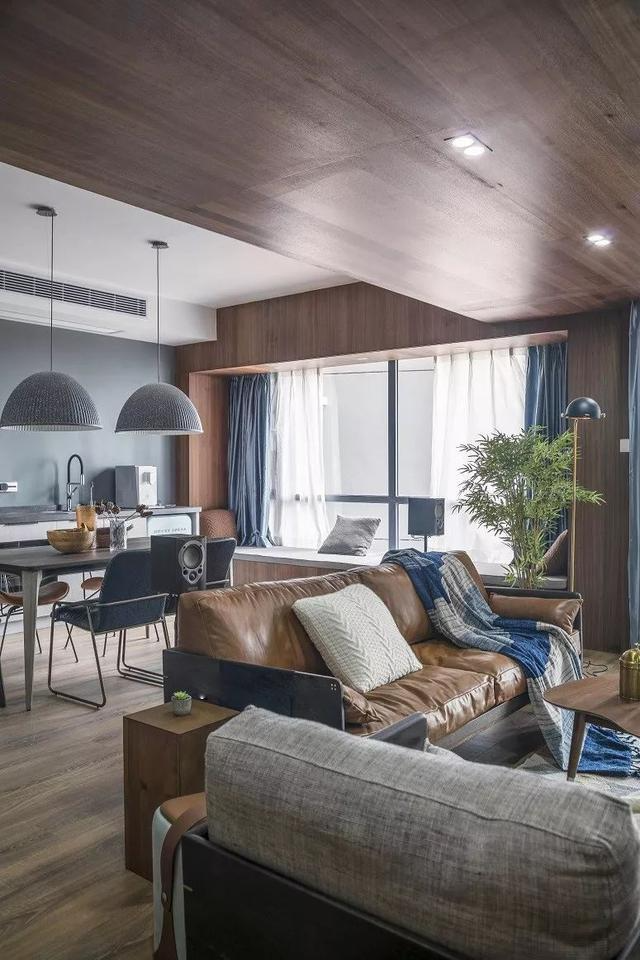
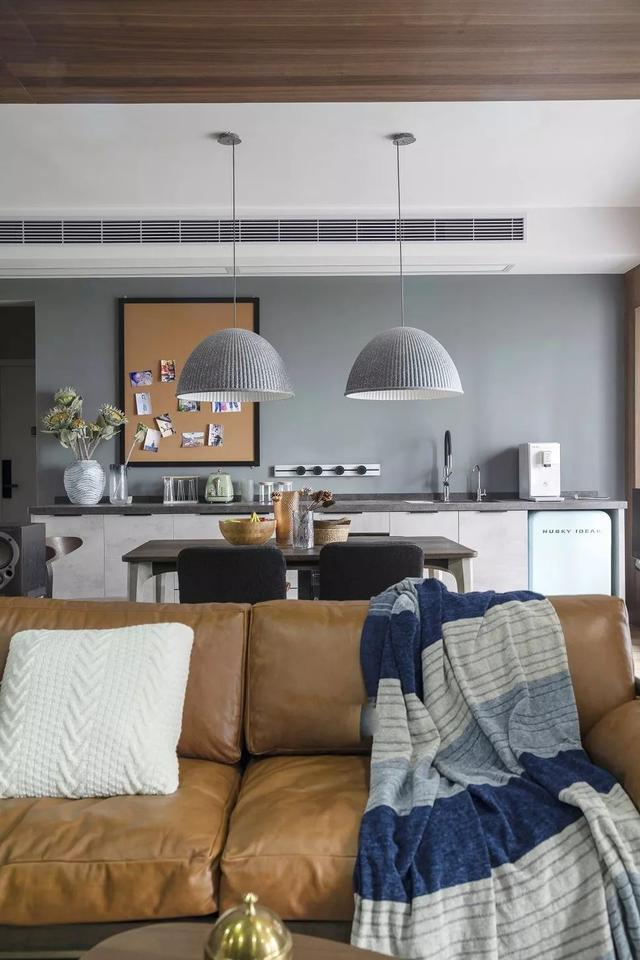
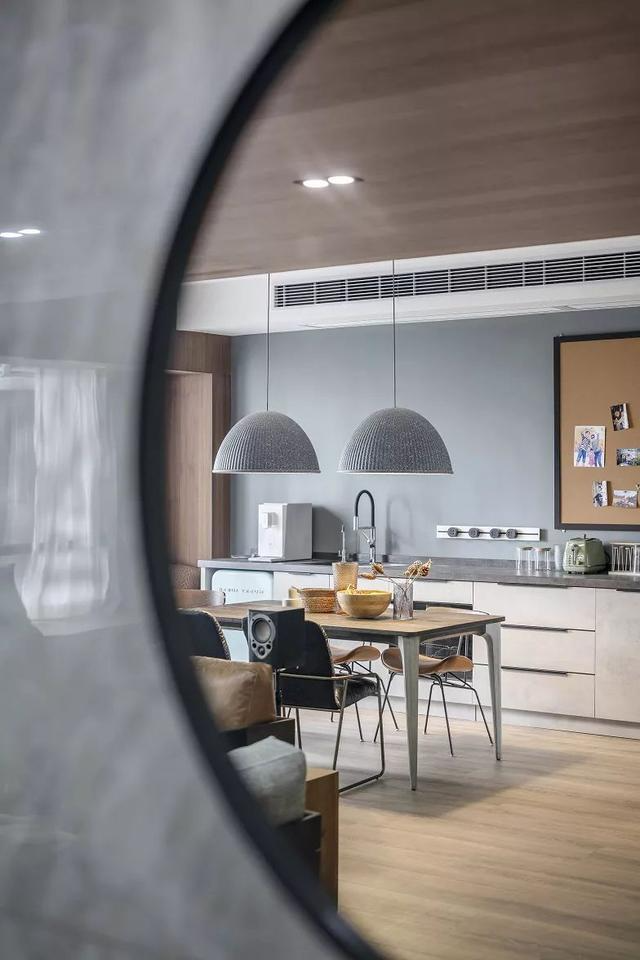
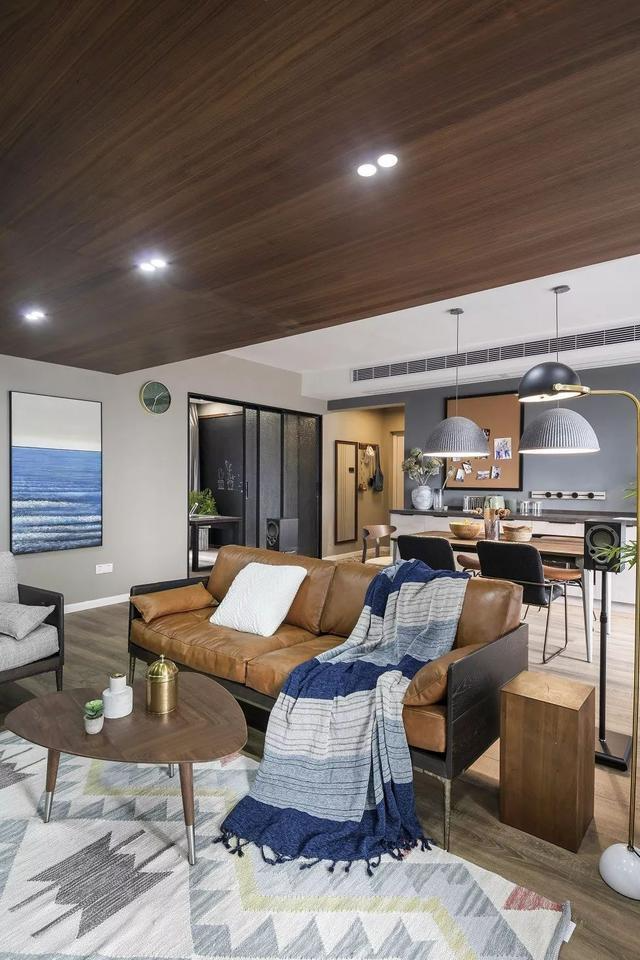
▲A colorful and lively carpet makes the living room look more elegant and natural; the soft furnishings in the corners are also sophisticated and comfortable.
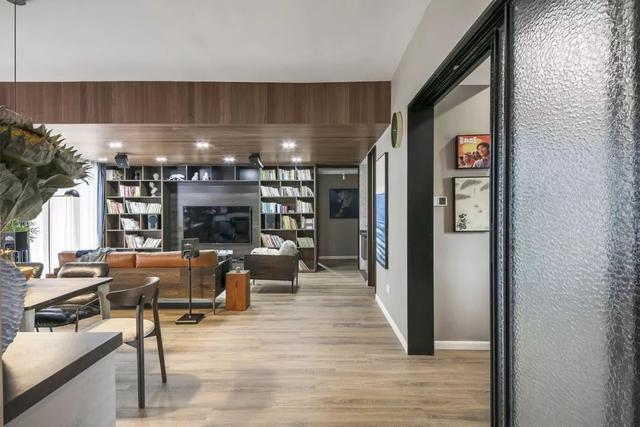
▲The TV wall is an open-grid bookshelf, which creates a literary and comfortable reading area in the living room.
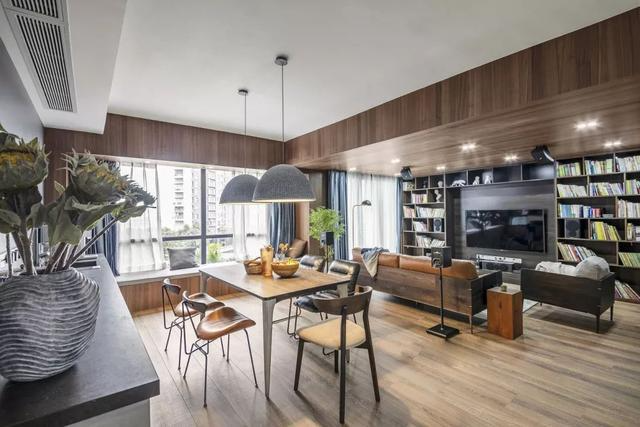
▲The small-style dining chair arrangement and two large chandeliers also make the space appear more comfortable and interesting.
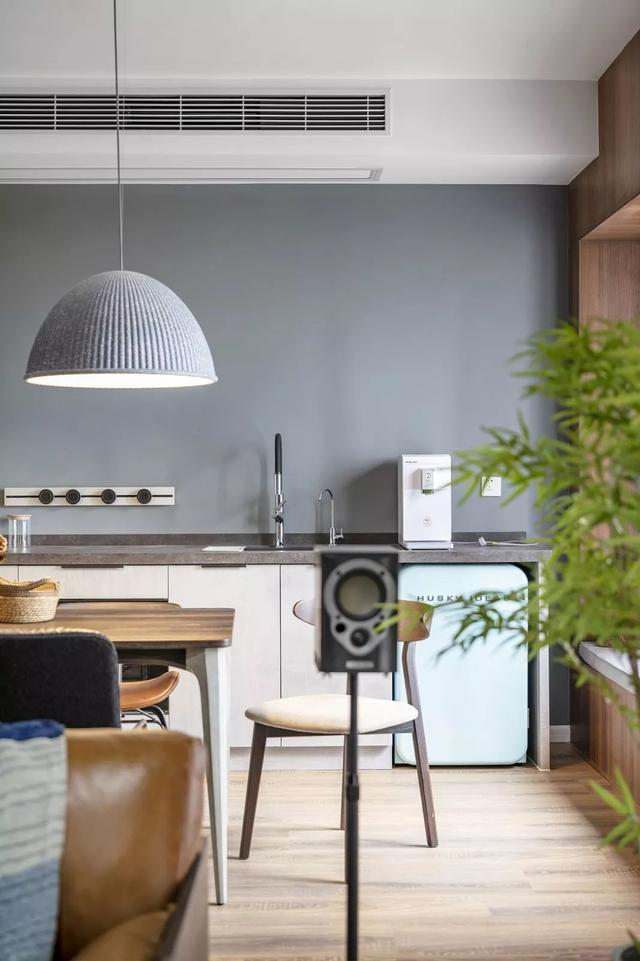
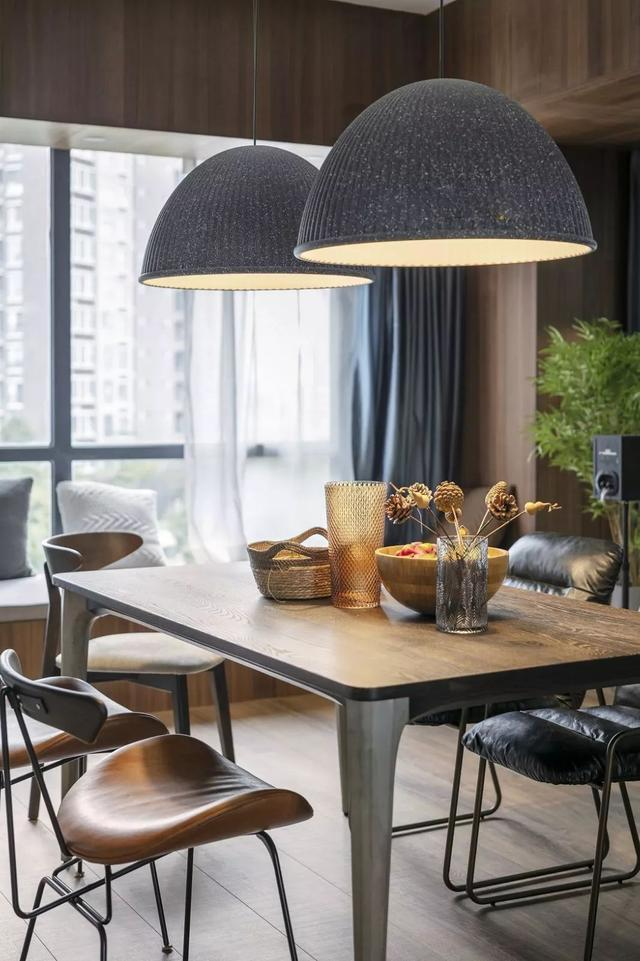
▲The elegant fruit basket and vase arrangement on the dining table also brings a natural and comfortable sense of luxury to the space.
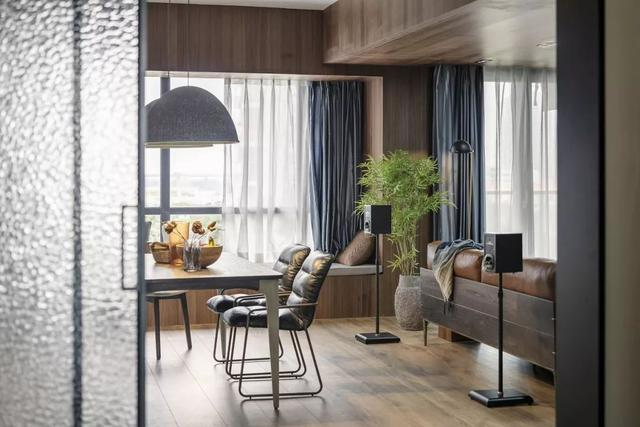
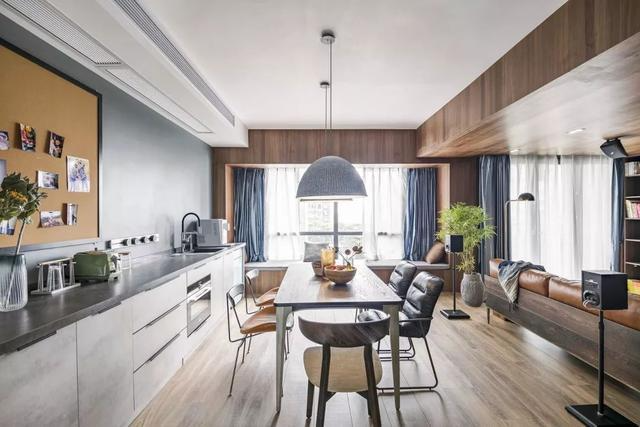
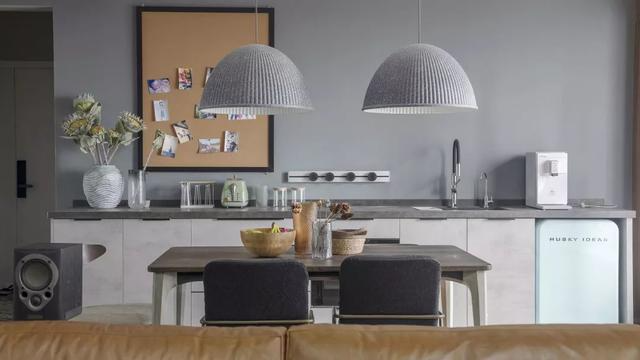
▲A row of western kitchen workbenches are installed against the wall on the side of the restaurant, with gray rocks as the countertops. The wall is also framed with a cork board blackboard wall, which brings a comfortable and interesting dining and kitchen experience.
kitchen
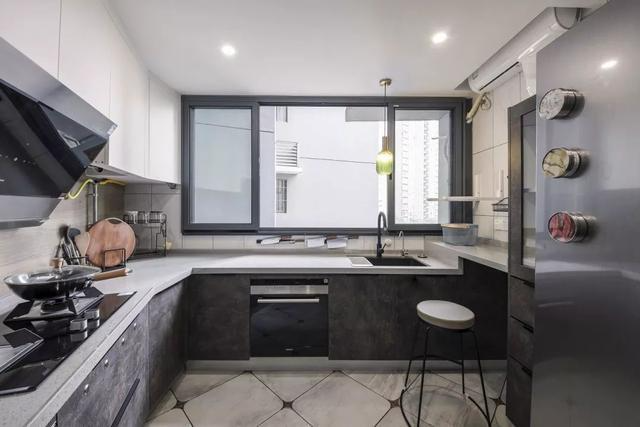
▲The central kitchen area is in modern high-grade gray, with a U-shaped workbench and gray custom cabinets, making the cooking space look particularly high-end and atmospheric.
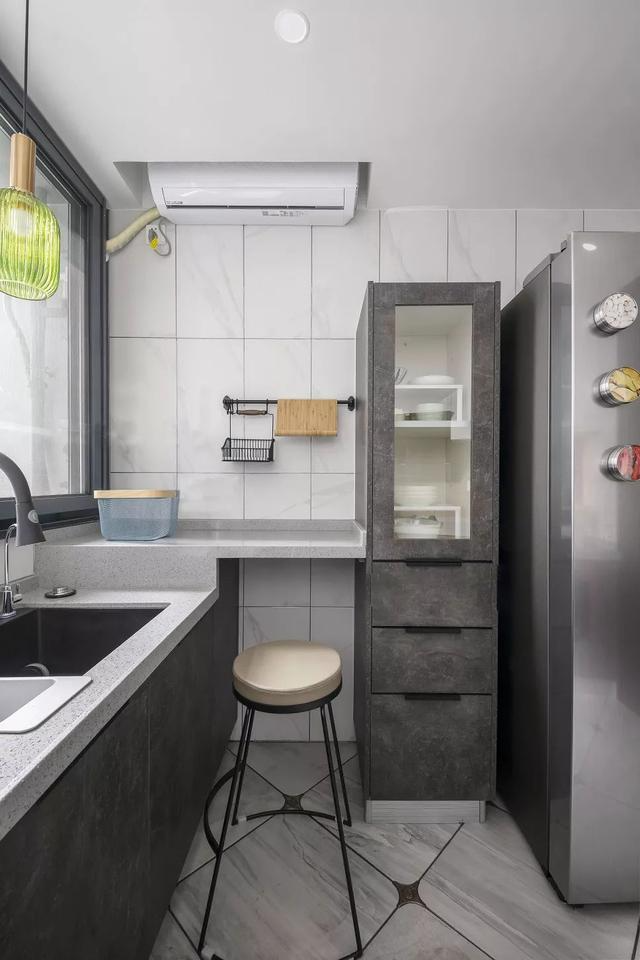
▲A bar chair and a bar counter are added near the refrigerator, creating a petty-bourgeois space for cooking and small meals.
study
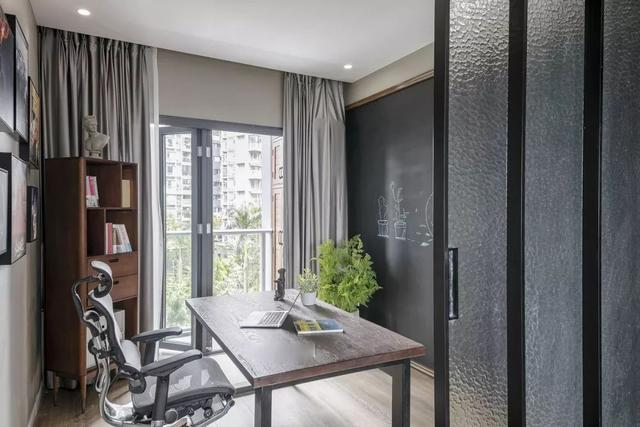
▲The independent study room is separated by a glass sliding door, with a desk and chair and a blackboard wall. You can work and play games as well as draw and write on the blackboard wall, making your life easy and comfortable.
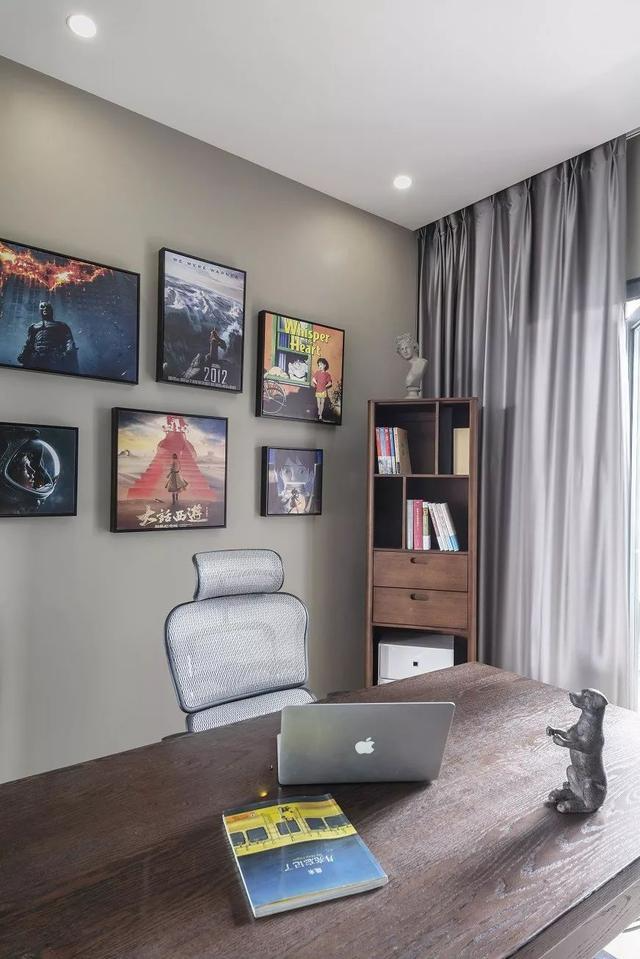
▲A small bookshelf in the corner and a group of movie-themed decorative paintings on the wall make the space look young and unique.
Master Room
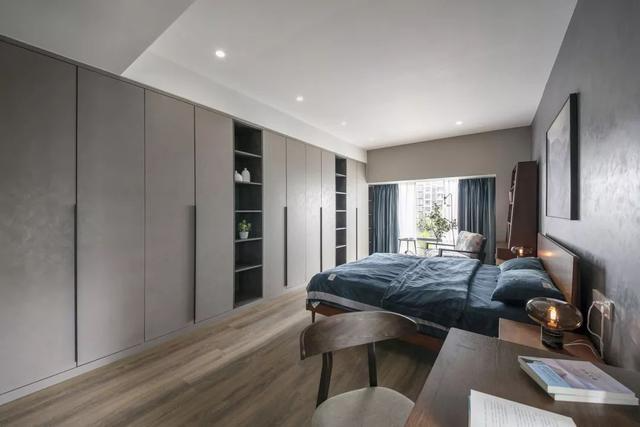
▲The master bedroom is quite deep and is equipped with a row of large grey door wardrobes with two rows of open shelves in the middle, making the space appear practical, simple and comfortable.
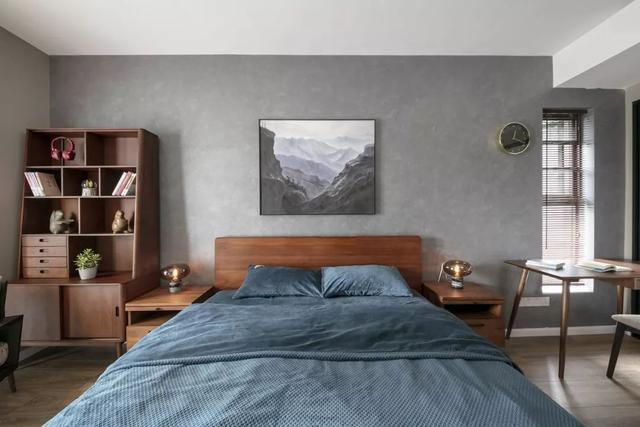
▲Based on the gray headboard wall, a wooden bed, bedside tables and a small bookcase and desk are arranged, making the bedroom natural and functional.
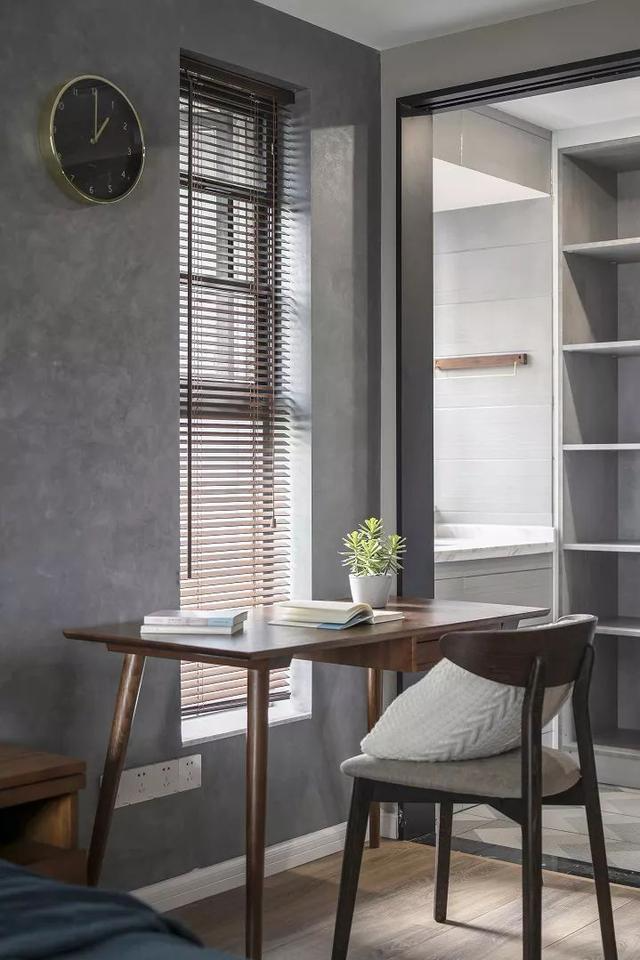
▲The desk and chair arrangement by the window also provides the owner with a bright and comfortable private reading and working area.
Master Bathroom
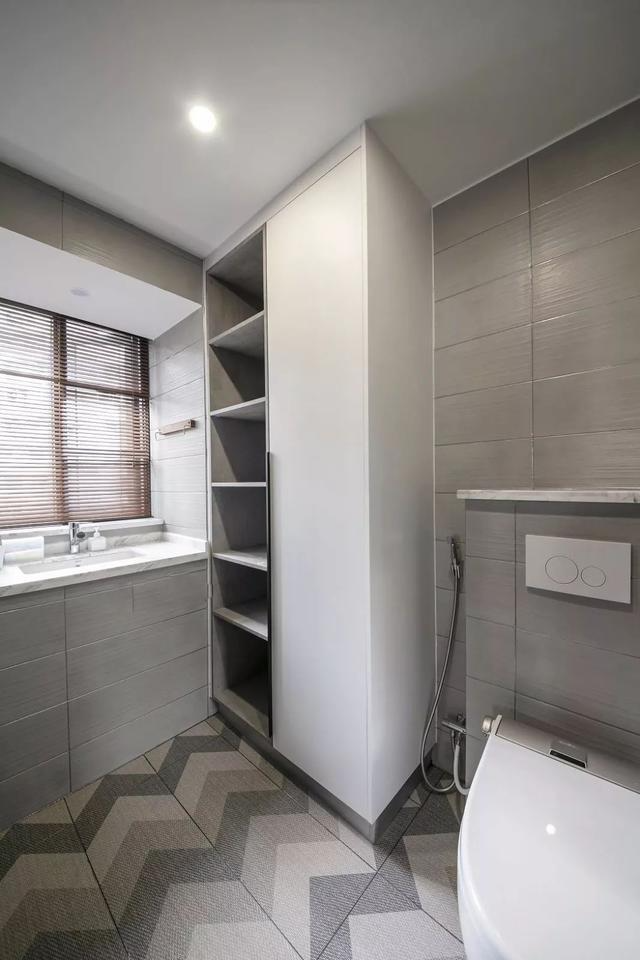
▲The wavy floor tiles combined with gray wallpaper, a washbasin installed by the window, and a row of niche cabinets added to the side wall bring a comfortable and simple bathroom experience.
Daughter's Room
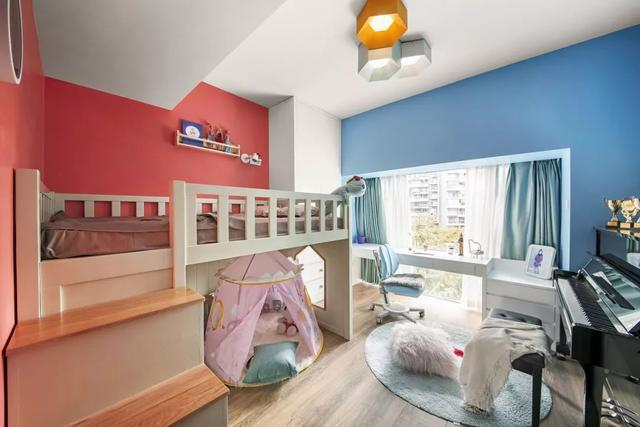
▲The pink + blue walls in the children's room bring a bold and bright space atmosphere, and are matched with a loft bed with a relaxing upper bed and lower bed to create a more spacious entertainment and interactive area in the bedroom.
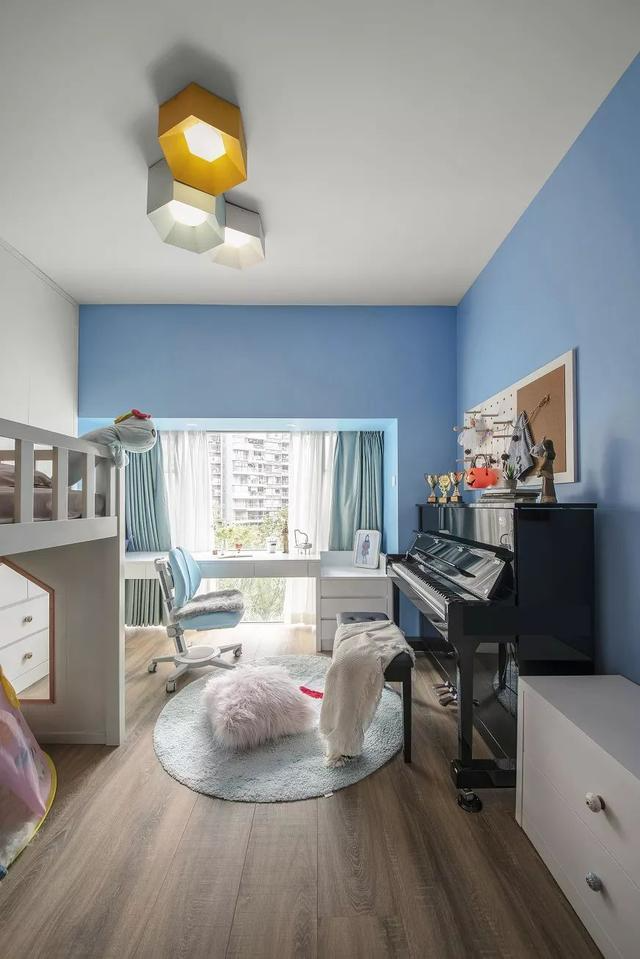
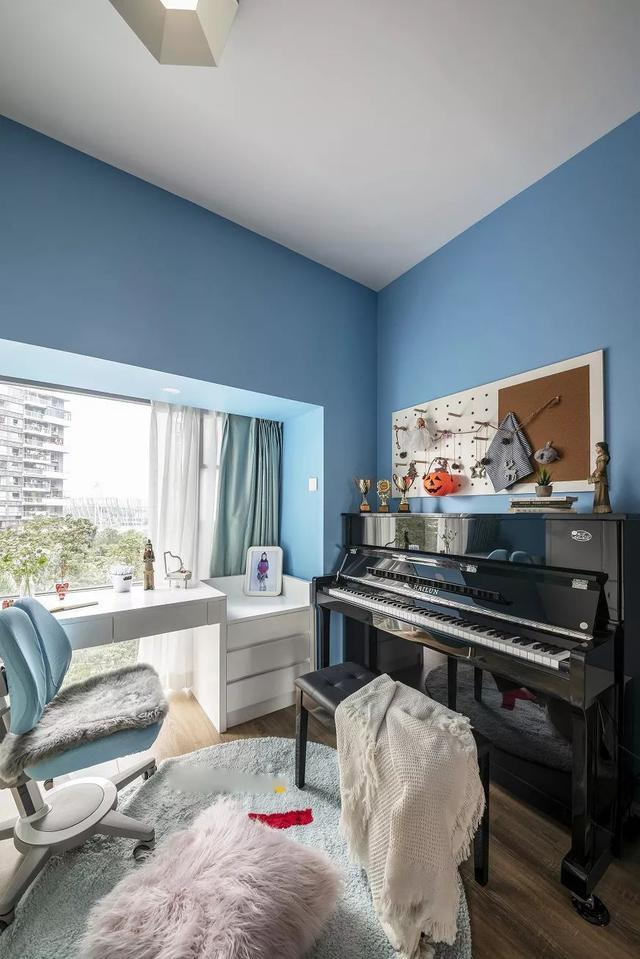
▲Put a desk by the window and a piano on the side, providing a good space for children to study homework and practice piano.
Parents Room
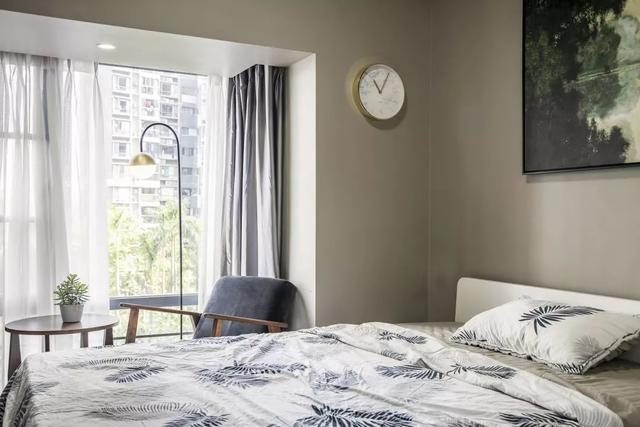
▲The parents' room has green-gray walls, matched with forest-style bed sheets, and a set of leisure tables and chairs are placed by the window, providing a relaxed and comfortable bedroom space.
bathroom
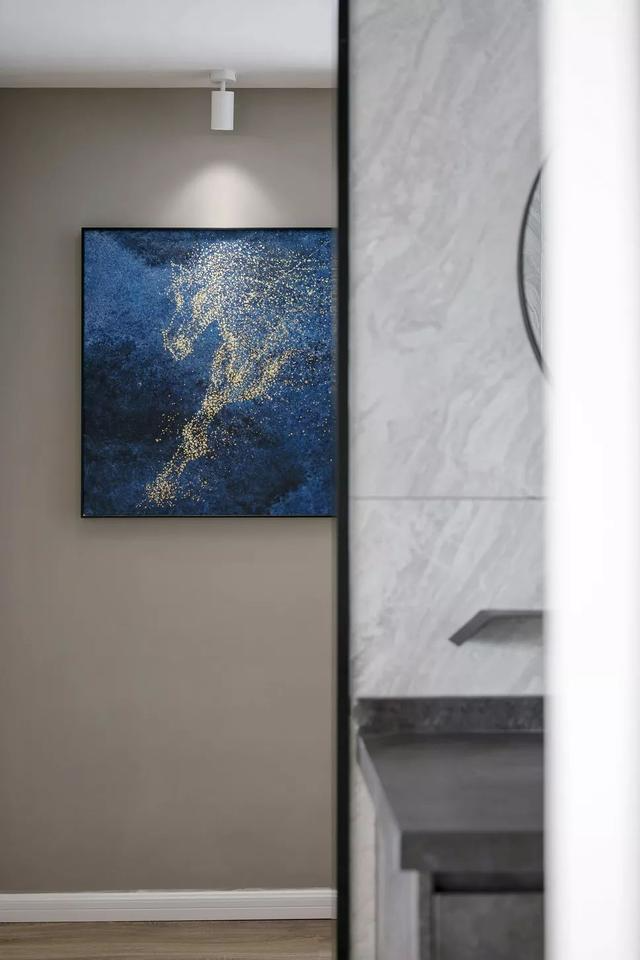
▲The blue-based gold-powder painting in the corridor, combined with the washbasin arrangement in the external aisle, makes the space look gorgeous and artistic.
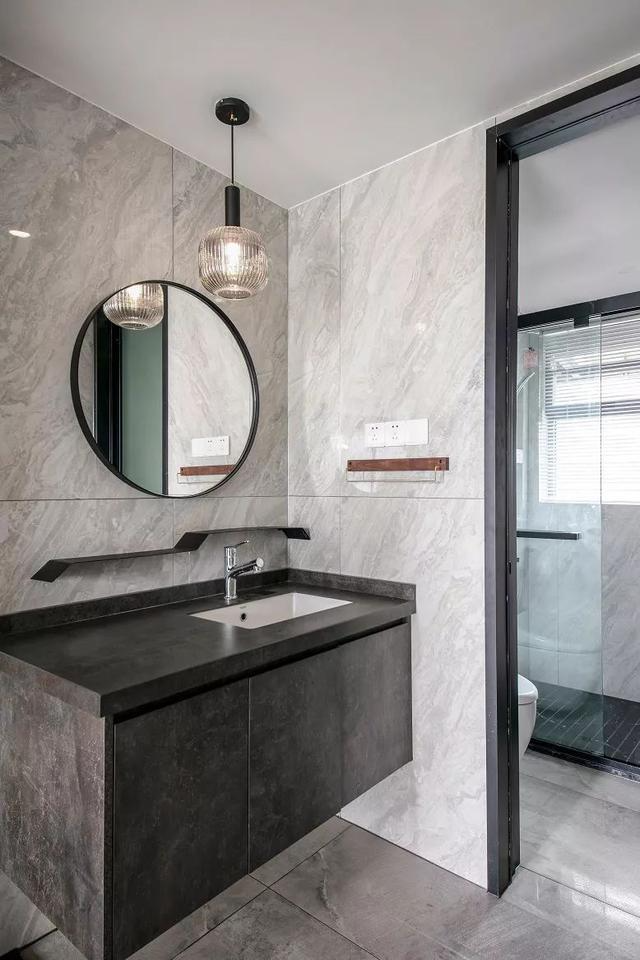
▲The lake-colored floor and wall, combined with a gray washbasin cabinet, a small round mirror with a black frame, and a chandelier, create a sense of petty-bourgeois elegance in the cold gray space.
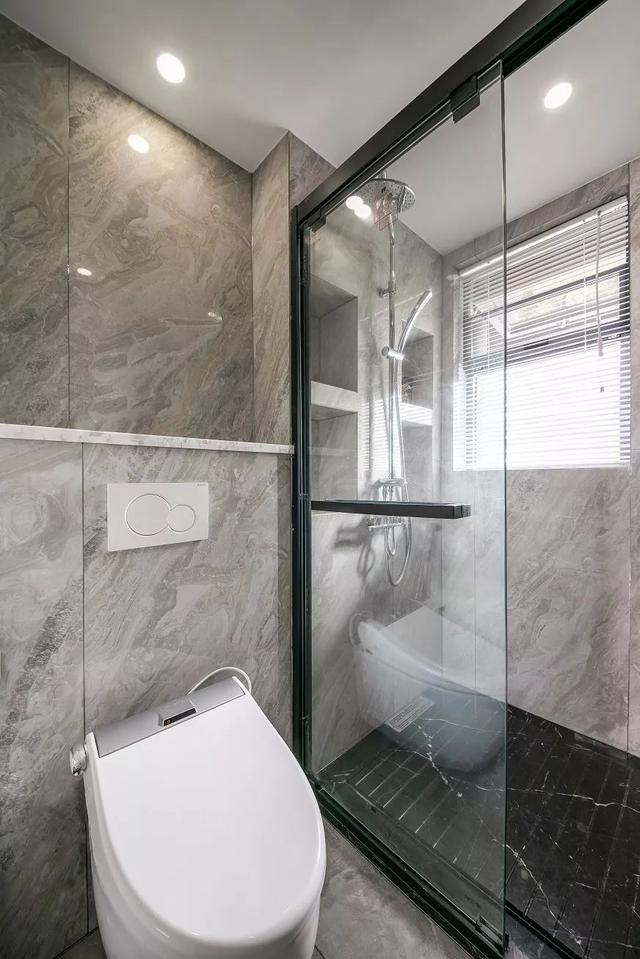
▲The wall-mounted toilet has a water tank hidden in the wall; there is also a wall storage at the back, and the shower room also has abundant niches for storage. With the black floor, the overall look is particularly modern and elegant.
3. 150㎡ light luxury three-bedroom apartment exudes simple and stubborn beauty
This case is a 150-square-meter luxury three-bedroom apartment. The owner hopes to have an independent cloakroom and enough storage space. In addition to these needs, he also has a habit of rarely watching TV and liking to drink tea. The design has made great adjustments to the apartment type based on the owner's needs and living habits. Through more humanized design considerations, the quality of life of the residents is improved.
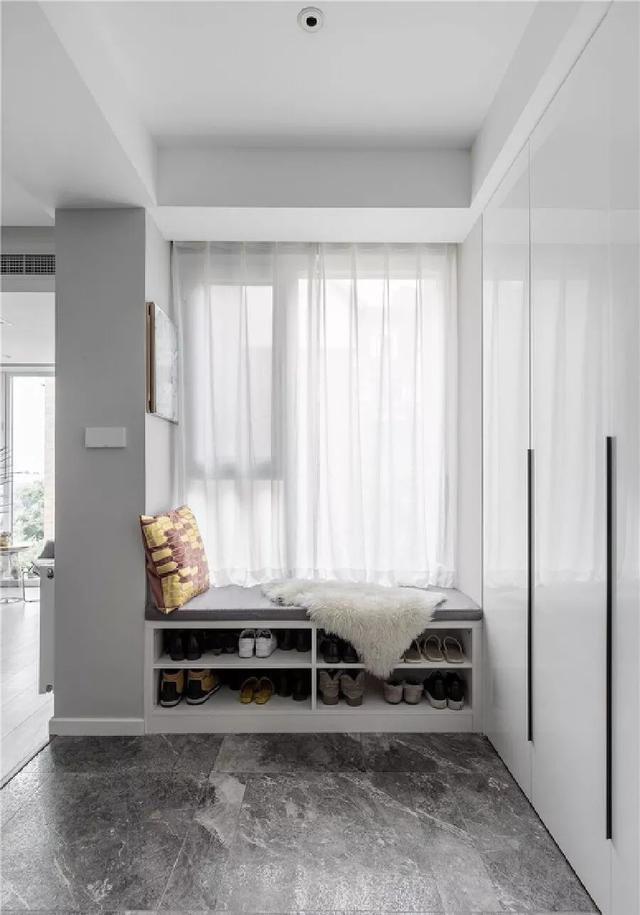
The entrance space is spacious, and shoe cabinets and lockers are designed to meet storage needs. There is a booth for changing shoes, and an open shoe rack underneath for frequently worn shoes.
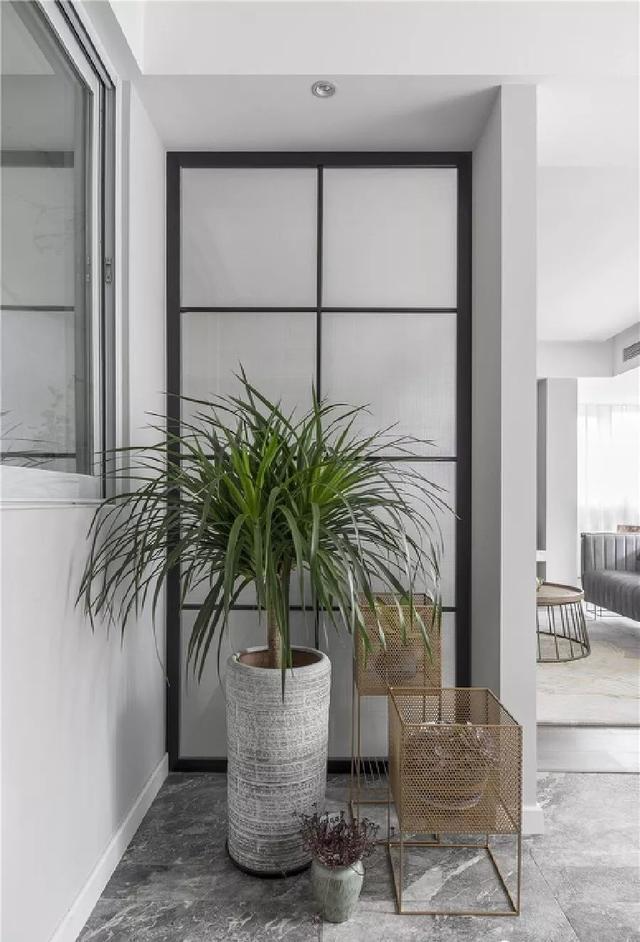
Due to the house type, a glass partition was designed and decorated with a pot of green plants, which creates a nice view.
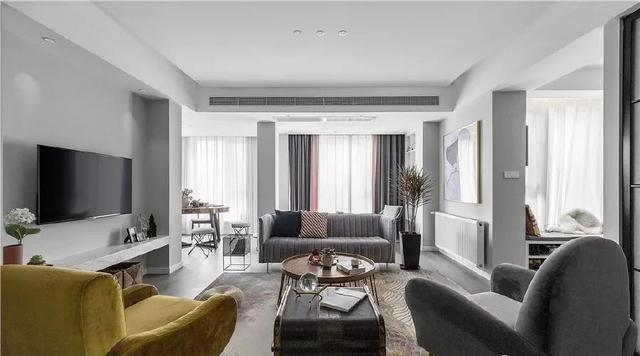
The designer connected the living room, balcony and leisure area together. The open layout allows each space to be fully utilized while also increasing communication among the three spaces.
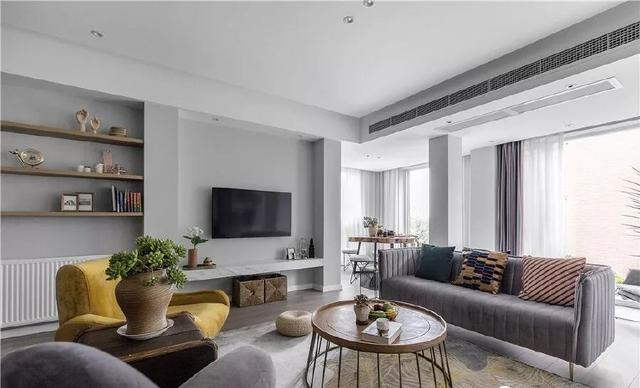
The furniture arrangement in the living room is no longer the kind of sofa against the wall facing the TV. The main sofa is facing two single sofas, and there is a coffee table on the large carpet in the middle, which focuses more on communication and interaction between family members.
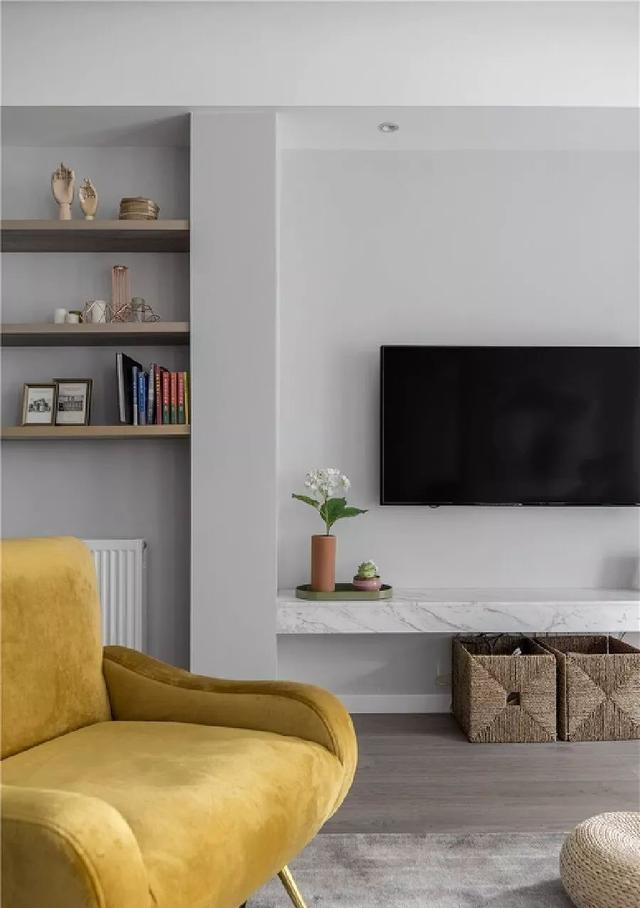
The TV cabinet was removed and a suspended countertop was made of marble, with a storage frame underneath, which is simple, practical and more flexible. Multi-layer partitions were also made next to it to serve as bookshelves and display areas.
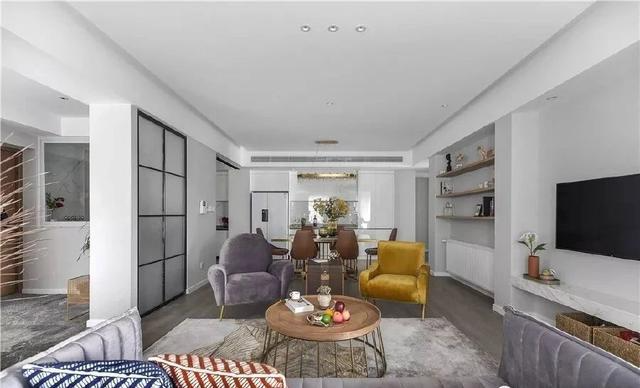
Looking at the living room and dining room from the balcony, the space has good circulation. The addition of dazzling turmeric chamomile and light-colored lilac to the gray-white space is also the original intention of the designer from the beginning... There is a kind of simple and stubborn beauty that makes people fascinated and intoxicated.
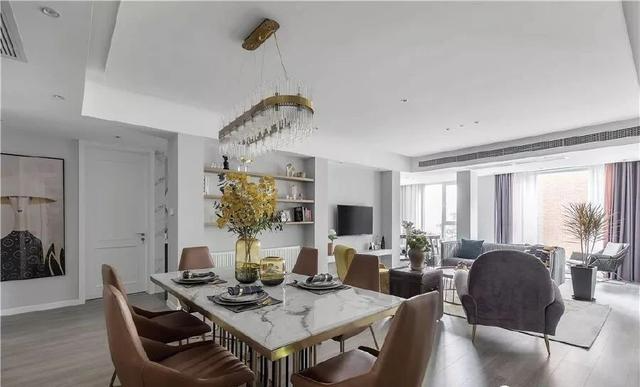
The living room and dining room are in the same large space. The simplicity and elegance of the living room without a main light contrasts with the exquisiteness and magnificence of the dining room's crystal chandelier, allowing each space to have something it wants to express.
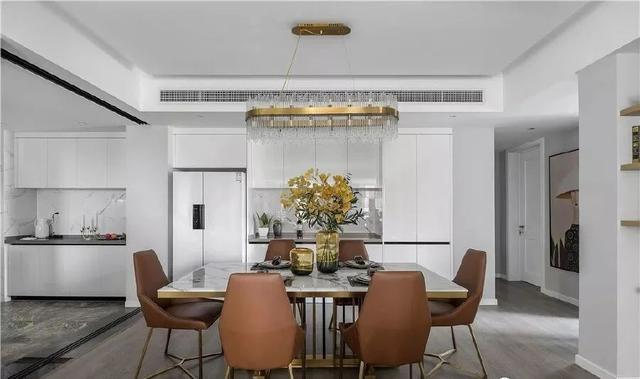
The restaurant is based on a simple hard decoration design, using marble, crystal and metal elements with a luxurious temperament to create a rich sense of layering for the restaurant.
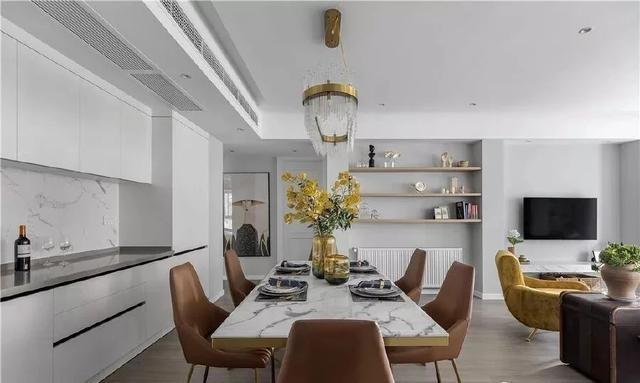
Increasing the operating space of the western kitchen and the restaurant display cabinets condenses unexpected functions and details, which are more sophisticated than ordinary ones and freer than luxury.
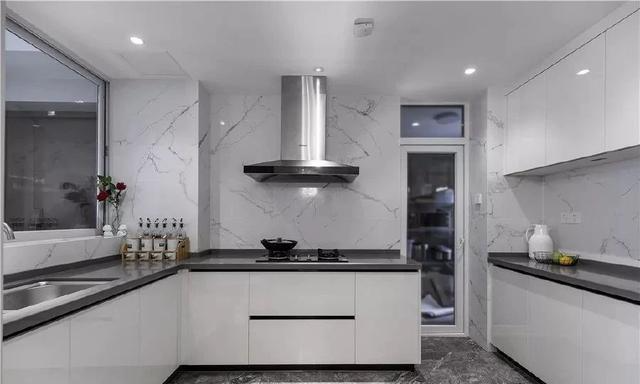
The kitchen space is relatively spacious. The stove area, washing area, and processing area form a U shape, maintaining a certain distance, so that multiple people can operate without being crowded, and more equipment can be accommodated.
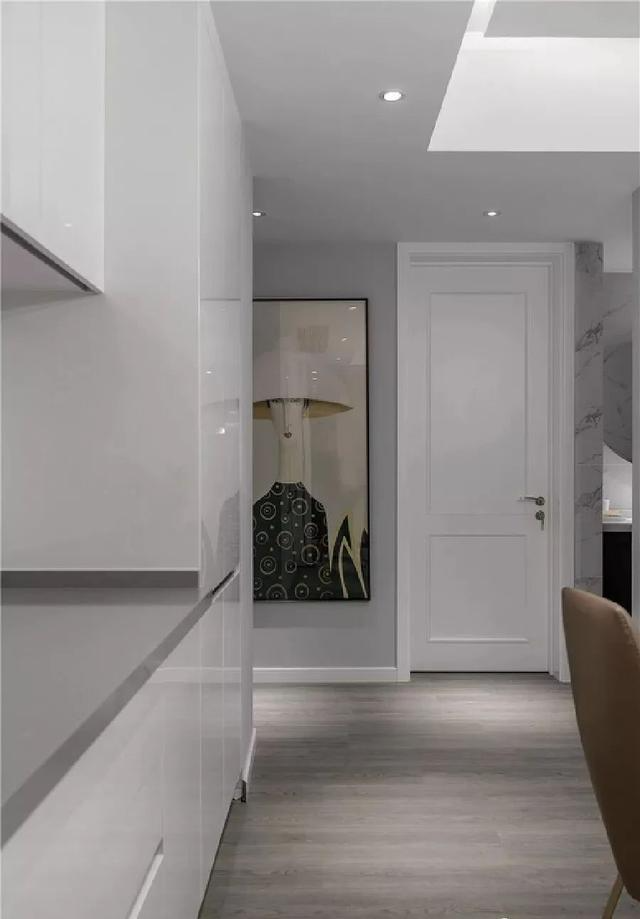
I was attracted by the fashionable girl in the aisle at first sight, and a nice decorative painting made the whole space come alive.
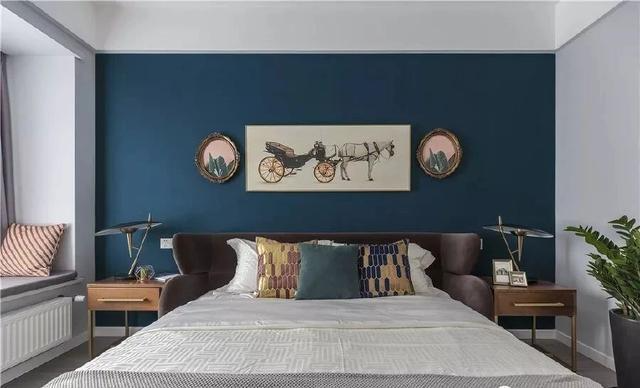
Color is a speaker. Thousands of colors have different dialogues with each other. It is no longer limited to pure white. The interesting combination of vast blue and light purple, the collision of multiple colors and multiple materials, is both full of freshness and vitality, and full of tranquility and gentleness.
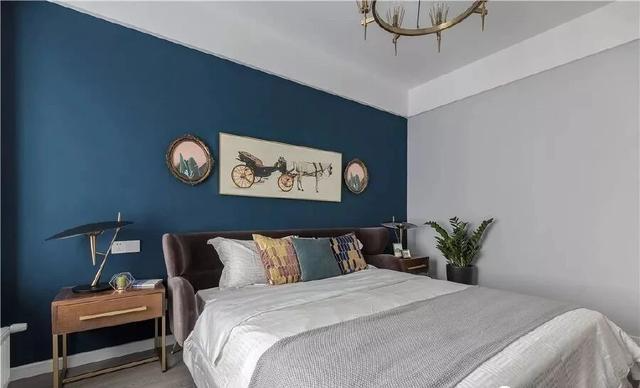
The furniture has clean lines and the soft furnishings are reasonably simplified. The uniquely shaped metal wall lamps are retro, exquisite and full of warmth.
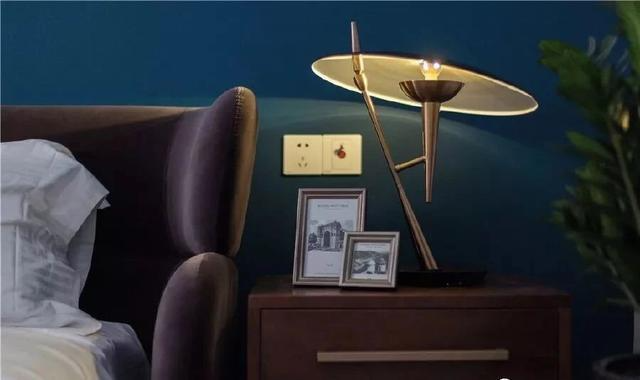
Break away from the usual dullness and unexpectedly increase the visual enjoyment.
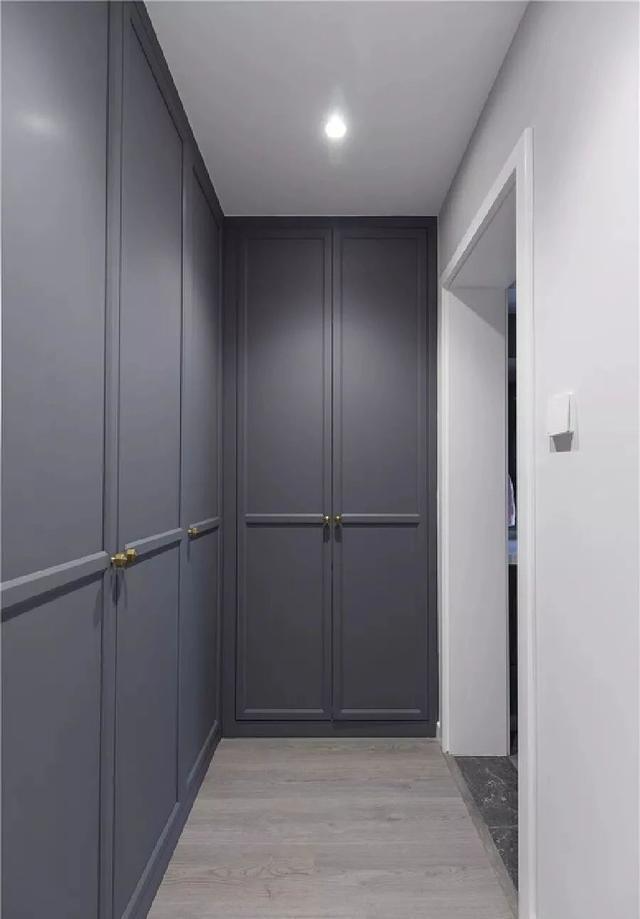
In response to the owner's request, a dressing room was designed in the master bedroom. The dressing room is originally a collection of girls' stories and an extension of their mood. It can hold many things, which gives us another reason to love it.
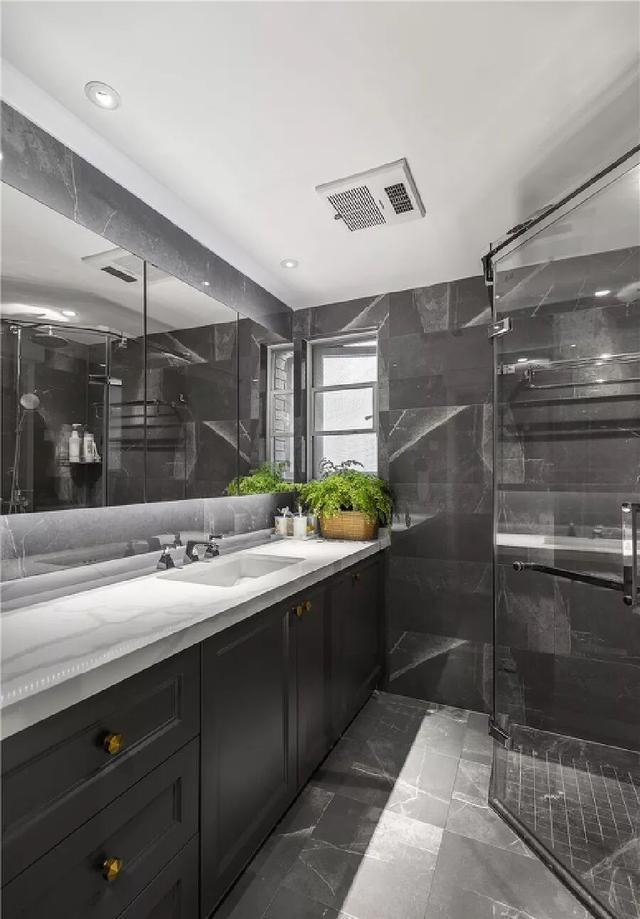
The main bathroom is dominated by gray, and the use of white marble countertops and metal handles gives the space a stronger sense of quality.