120㎡ modern minimalist, full house curtains, light introduction, black and white gray + red and blue embellishment unique beauty
This 120-square-meter house is designed in a modern minimalist style. The curtains in the hall are mainly gauze curtains, which bring more light into the interior space. The main tones of the space are black, white and gray, with red and blue embellishments. The fusion of light and color creates a unique and elegant living experience.
living room
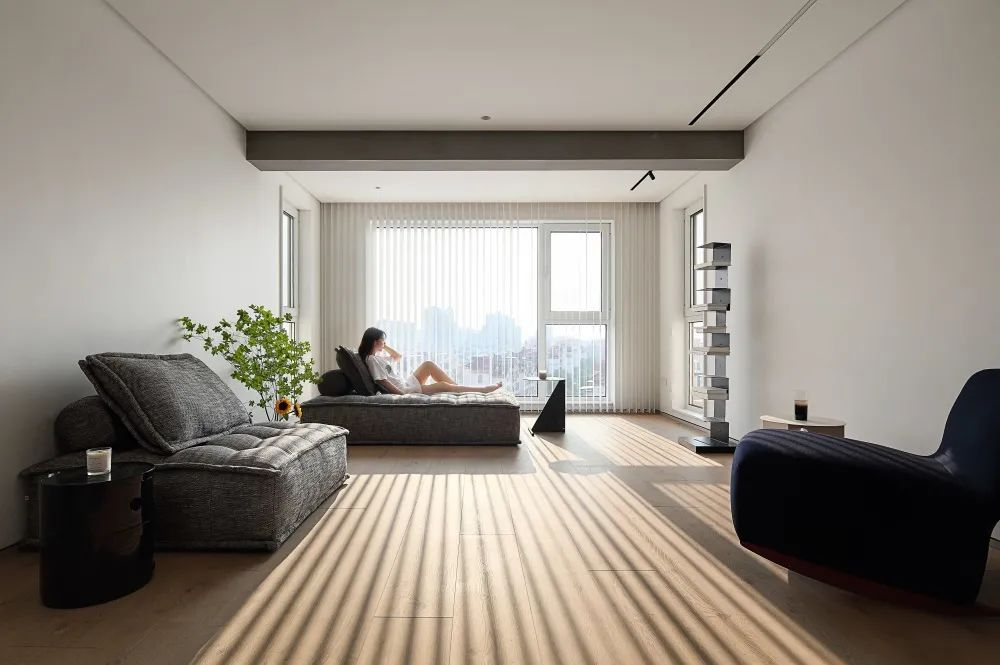
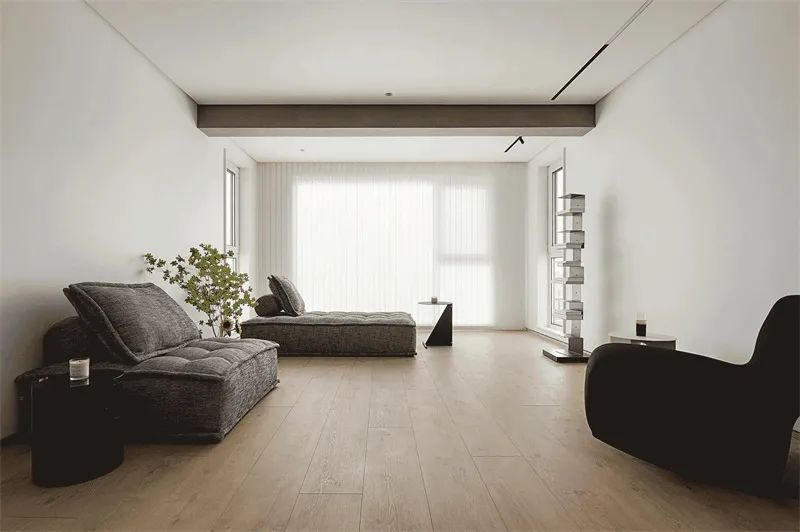
▲The windows of the living room are equipped with a combination of gauze curtains and blinds, which maintains the brightness of the sunlight entering the room. The mottled light passes through the blinds, bringing a unique light and shadow effect. When the gauze curtains are closed, the lighting of the space is maintained, making the space more private.
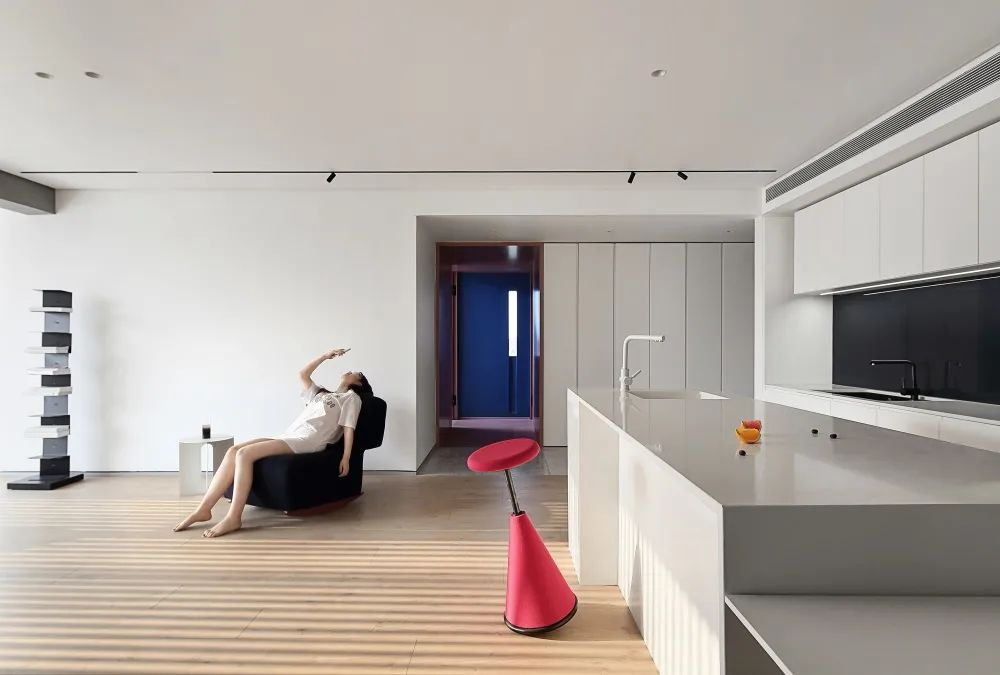
▲The living room is designed with no main light. A comfortable sofa chair is placed next to the minimalist TV wall. Lying here to relax creates a natural and relaxing space atmosphere.
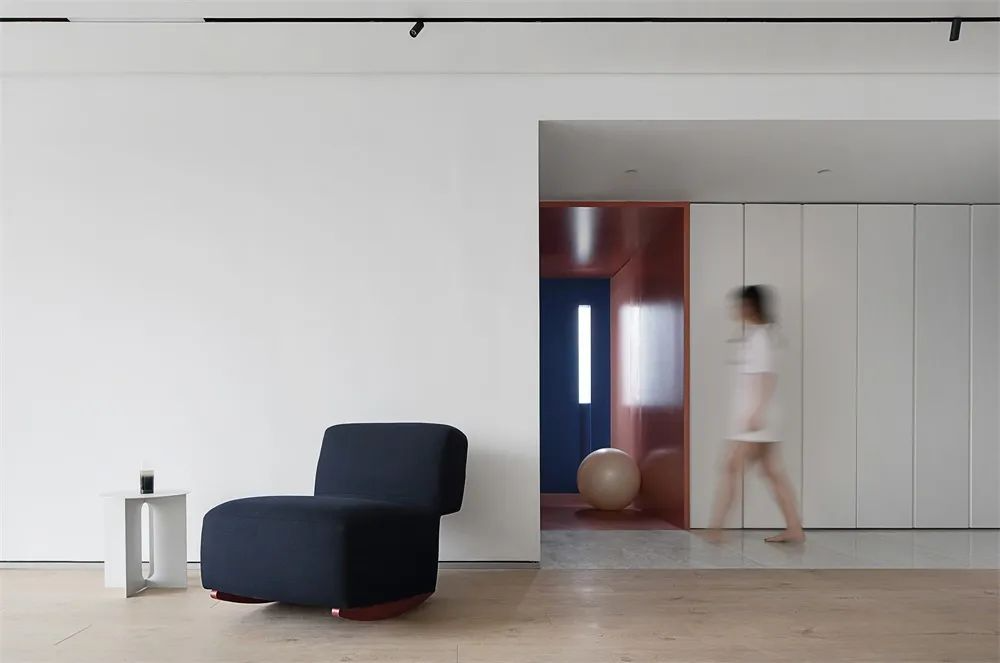
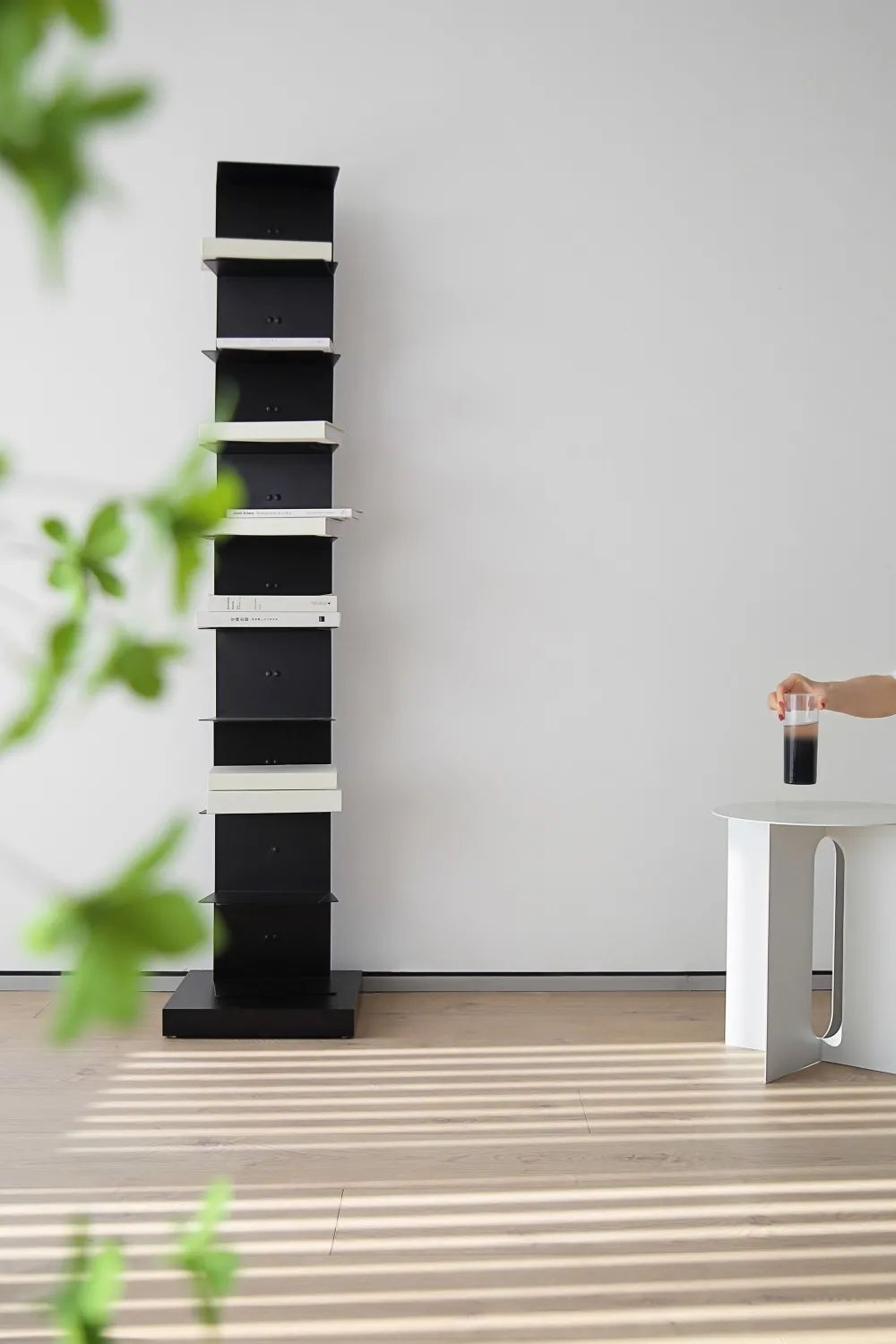
▲The unique bookshelf and small coffee table make your life more relaxed in your spare time, whether you are reading or relaxing.
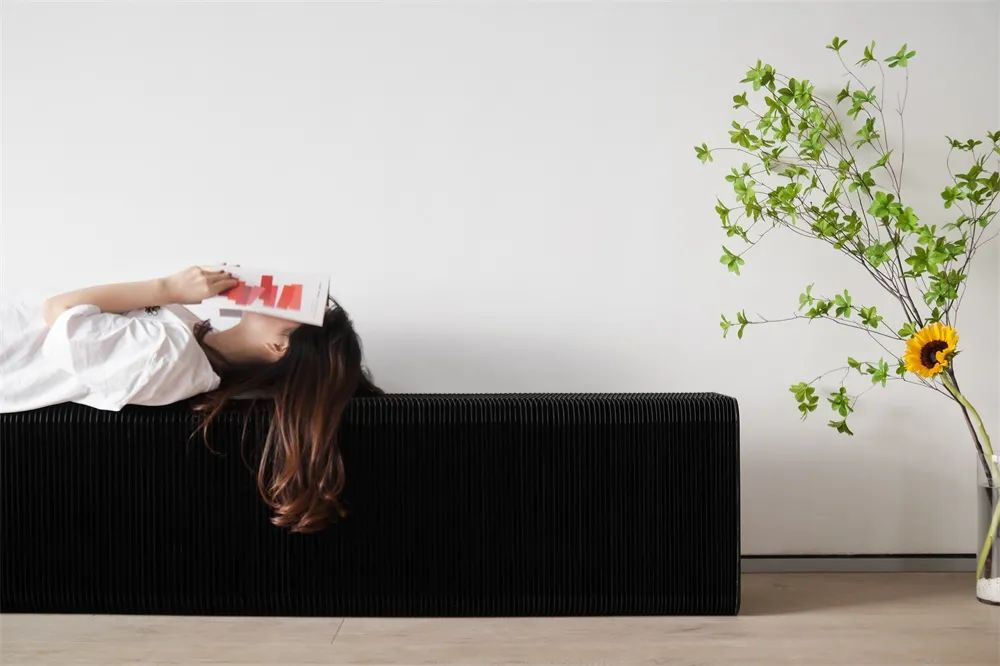
▲The design is leisure-oriented, and the overall style is calm, cozy and comfortable, bringing a simple, pure and elegant life.
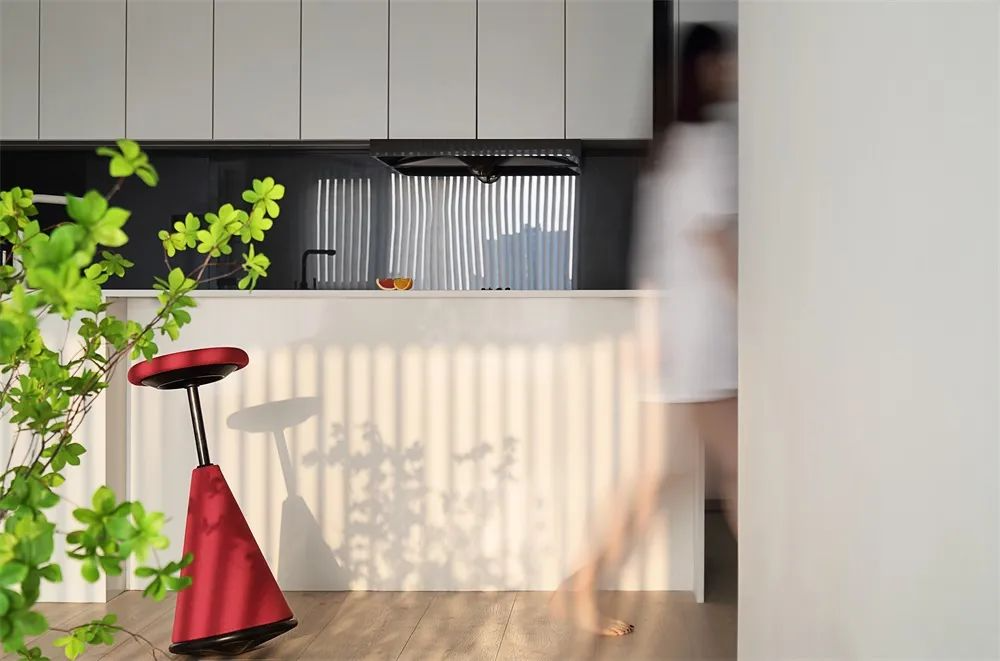
▲The red leisure stools, placed in front of the bar, also bring a different kind of interesting experience.
Dining room
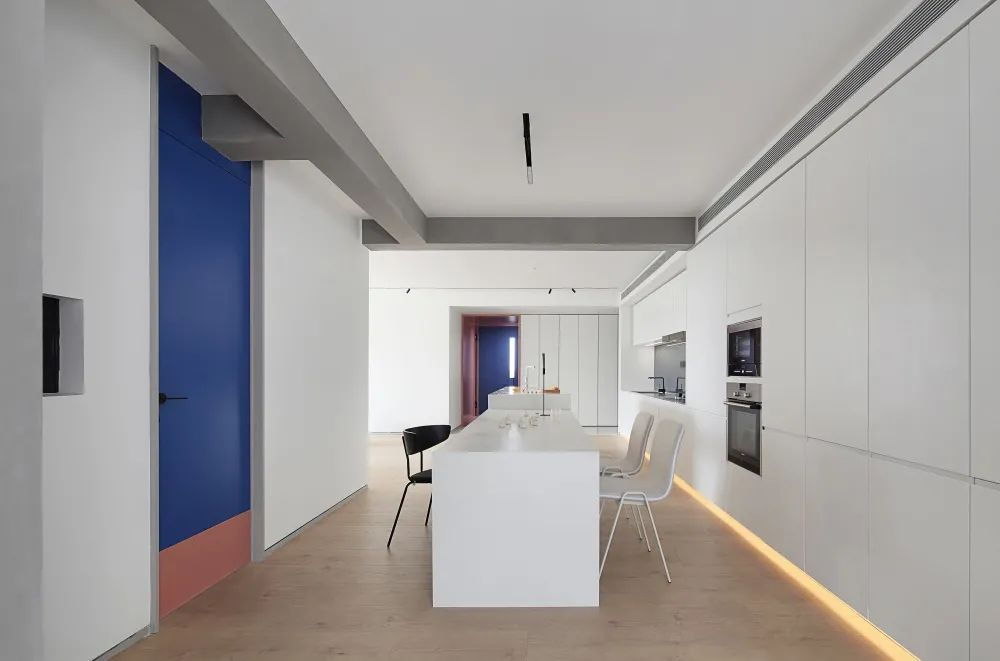
▲The restaurant is furnished with a customized bar-style dining table, combined with black and white dining chairs and a blue and pink door. On the other side of the wall is a row of customized storage cabinets, and the wall-mounted appliances are embedded in the cabinets. The gray beams of the sky are exposed, and the entire space appears minimalist yet high-end and fashionable.
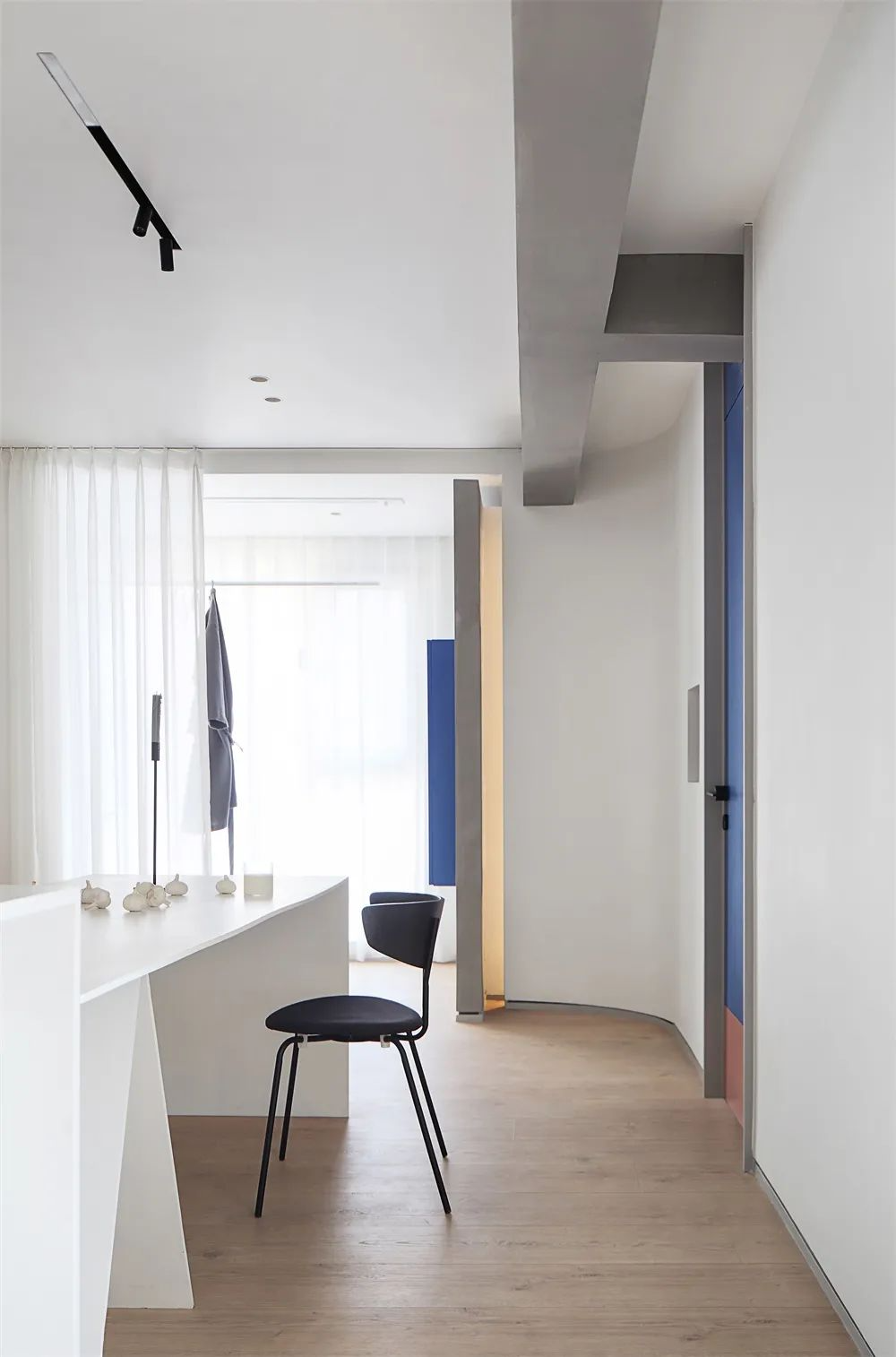
▲The black and white combination with blue embellishments creates a quiet and minimalist atmosphere.
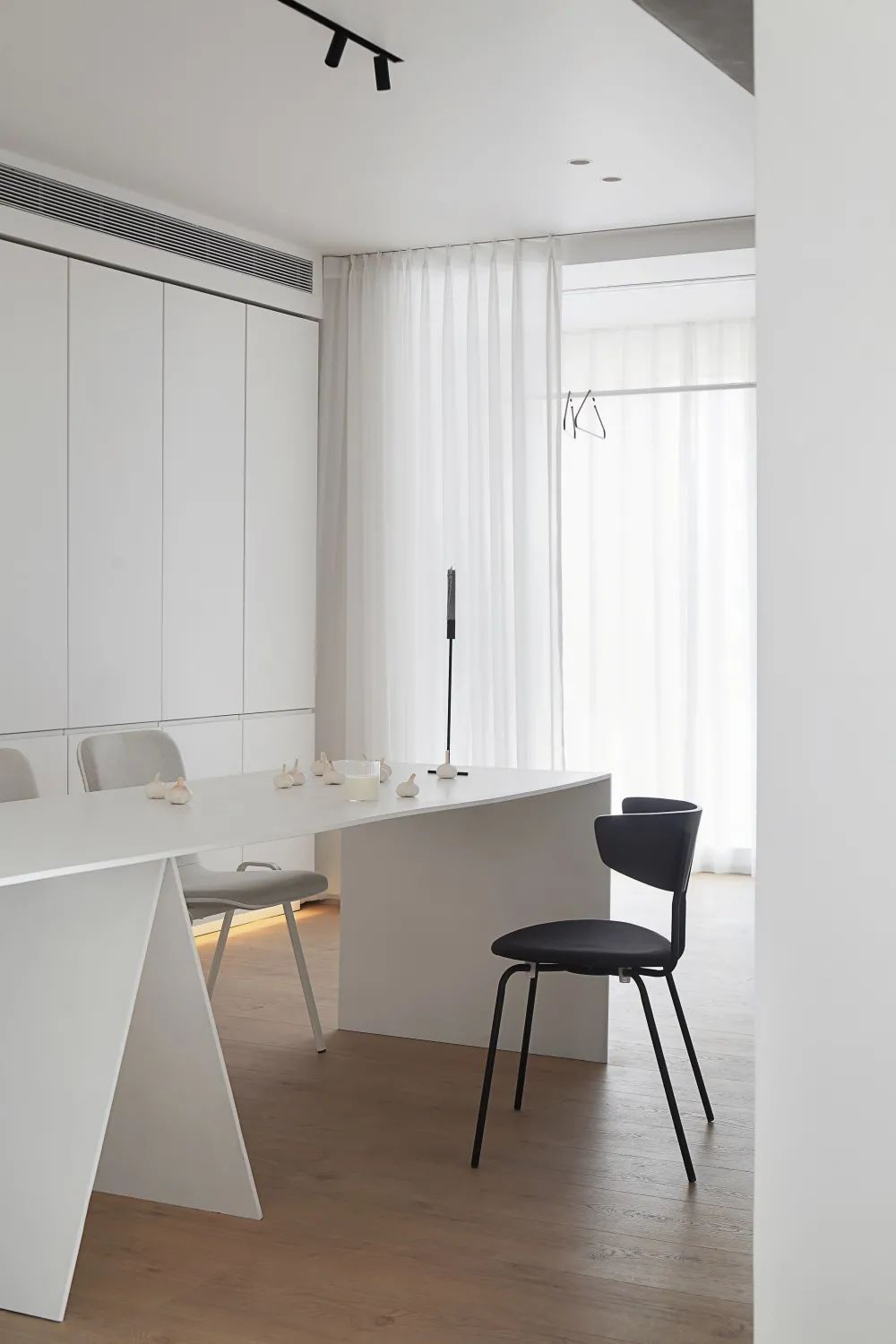
▲The gauze curtain design ensures the entry of light to the greatest extent, and the light strip added to the bottom of the sideboard makes life full of comfort in the atmosphere of natural and artificial light.
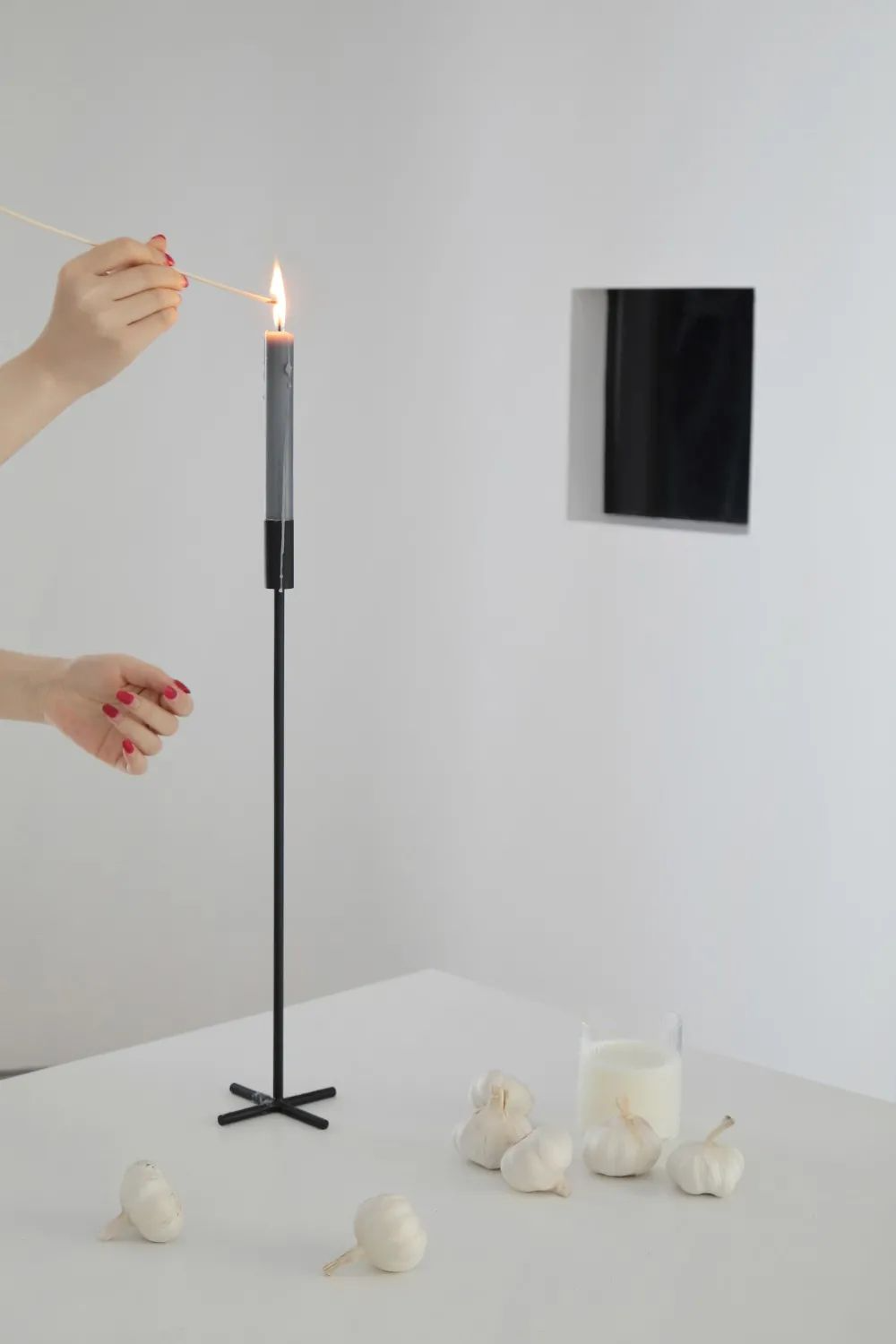
▲Adding candlesticks and lighting candles will give the space a different sense of light.
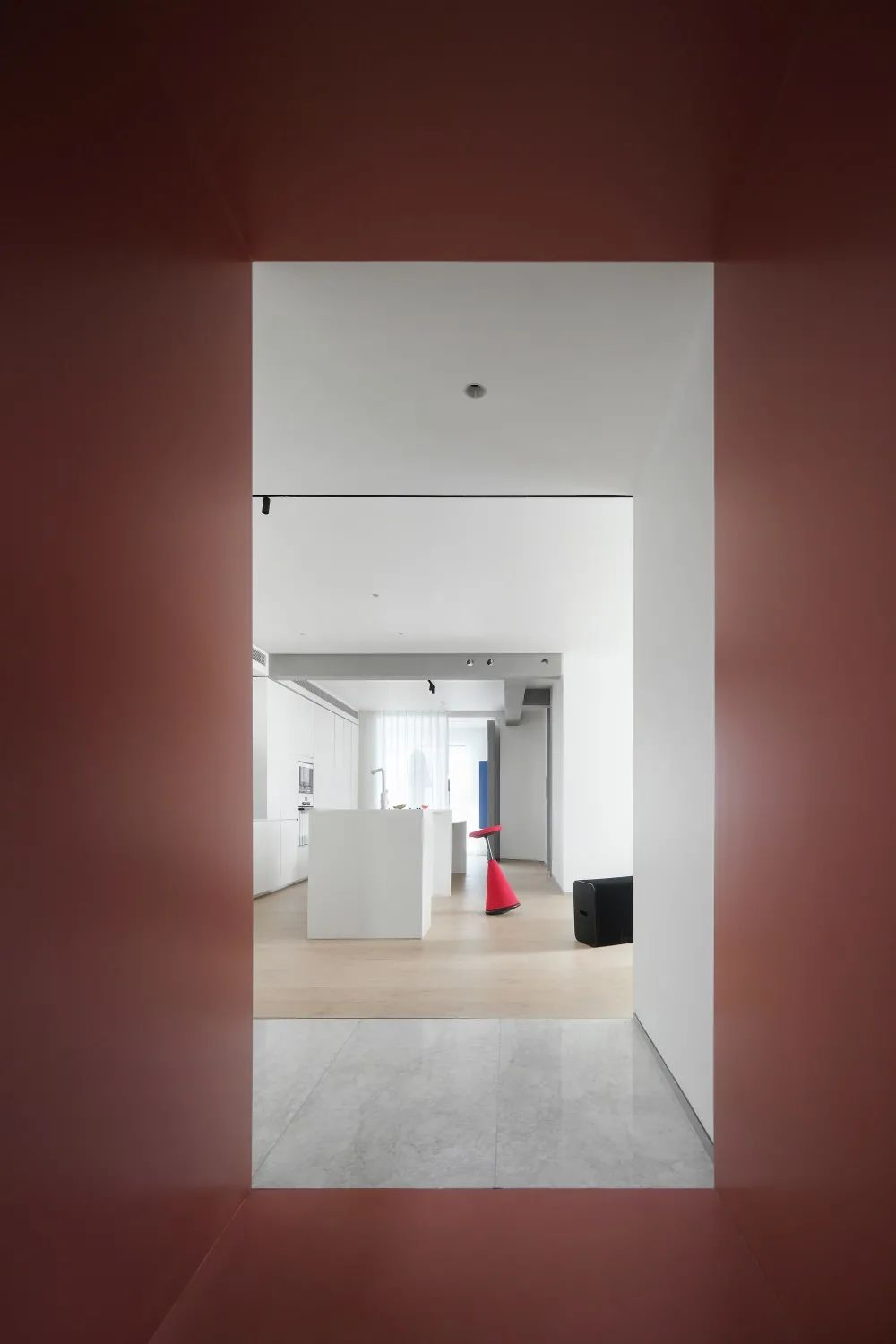
▲Looking at the restaurant area through the red hole is also a fashionable visual design.
balcony
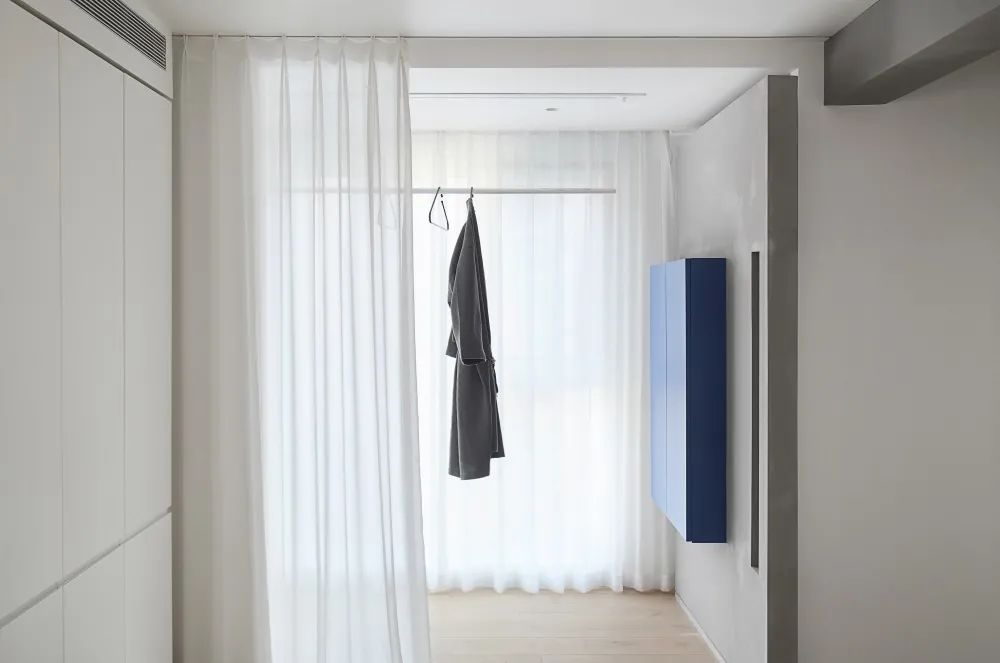
▲The balcony is used as a drying space, and gauze curtains are installed near the window and between the balcony and the hall to maintain the transparency and privacy of the balcony space and prevent messy clothes from affecting the beauty of the space.
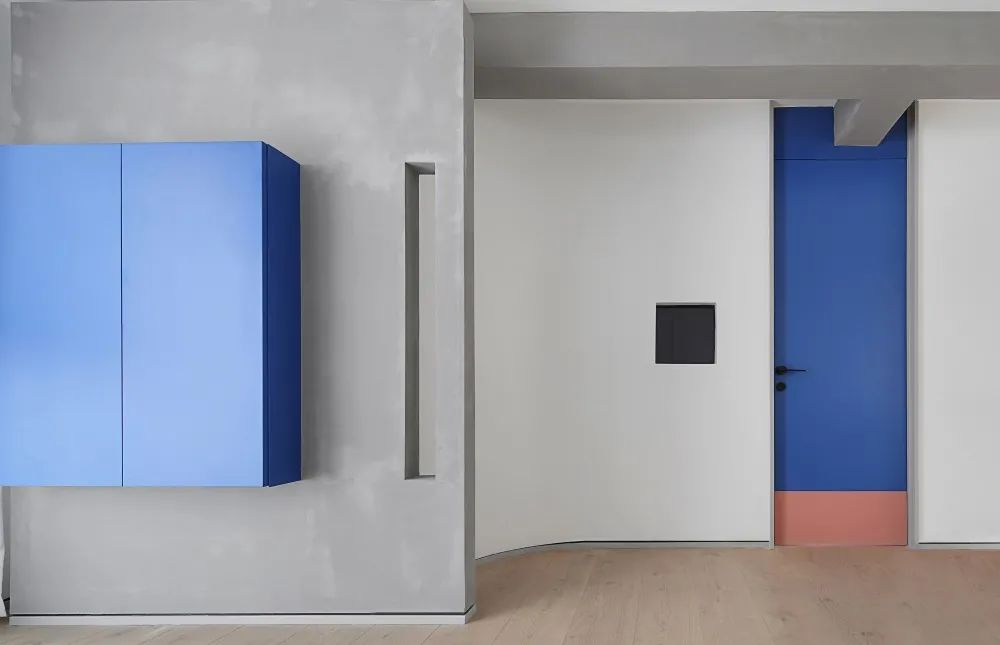
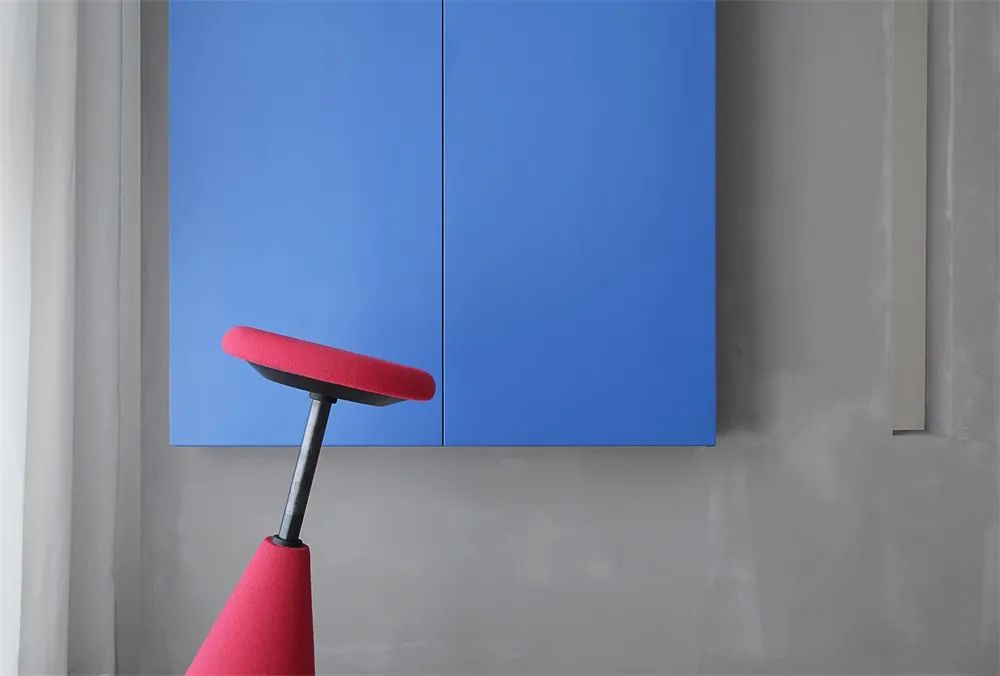
▲A blue wall cabinet is installed on the side of the balcony, adding red and blue embellishments to the gray minimalist space, bringing a minimalist and fashionable experience.
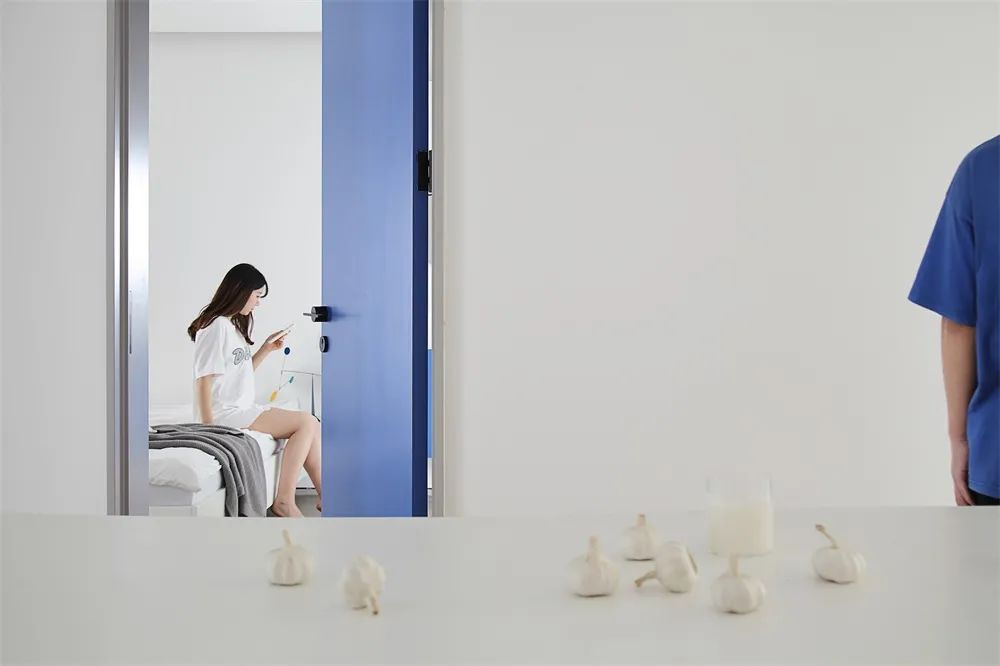
▲The transparent layout design promotes light interaction within the space, making the home brighter and warmer.
bedroom
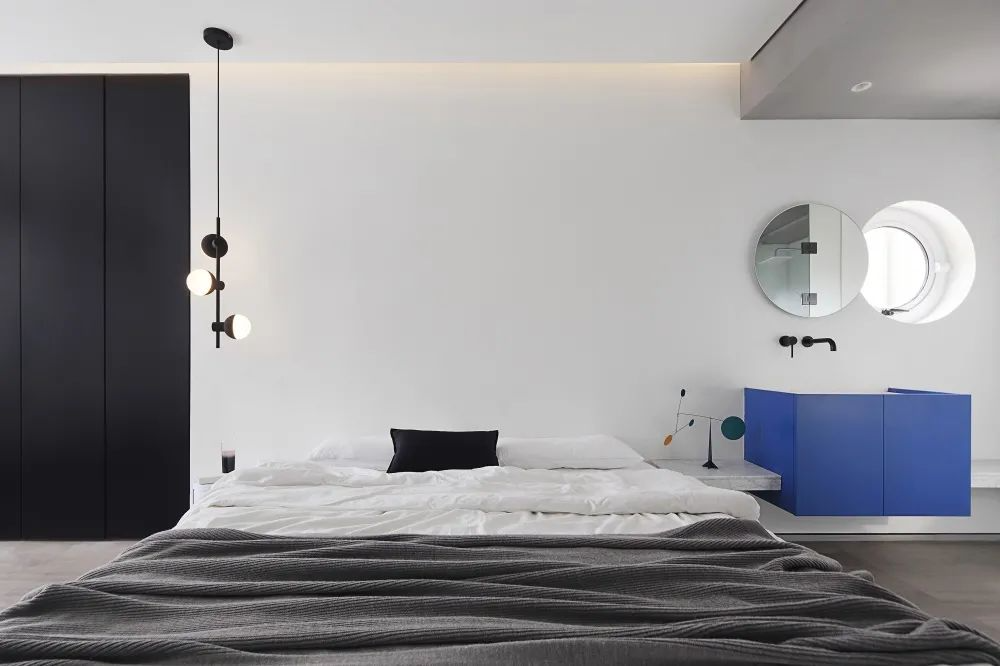
▲The bedroom bedside wall is a minimalist white wall, with a black wall panel + chandelier combination on the left, and a light strip hidden on the top. Combined with the black, white and gray bed sheets, it looks quiet, simple and comfortable. A blue wash basin cabinet is installed on the other side of the bed, with a double mirror combination, which also looks more quiet and interesting.
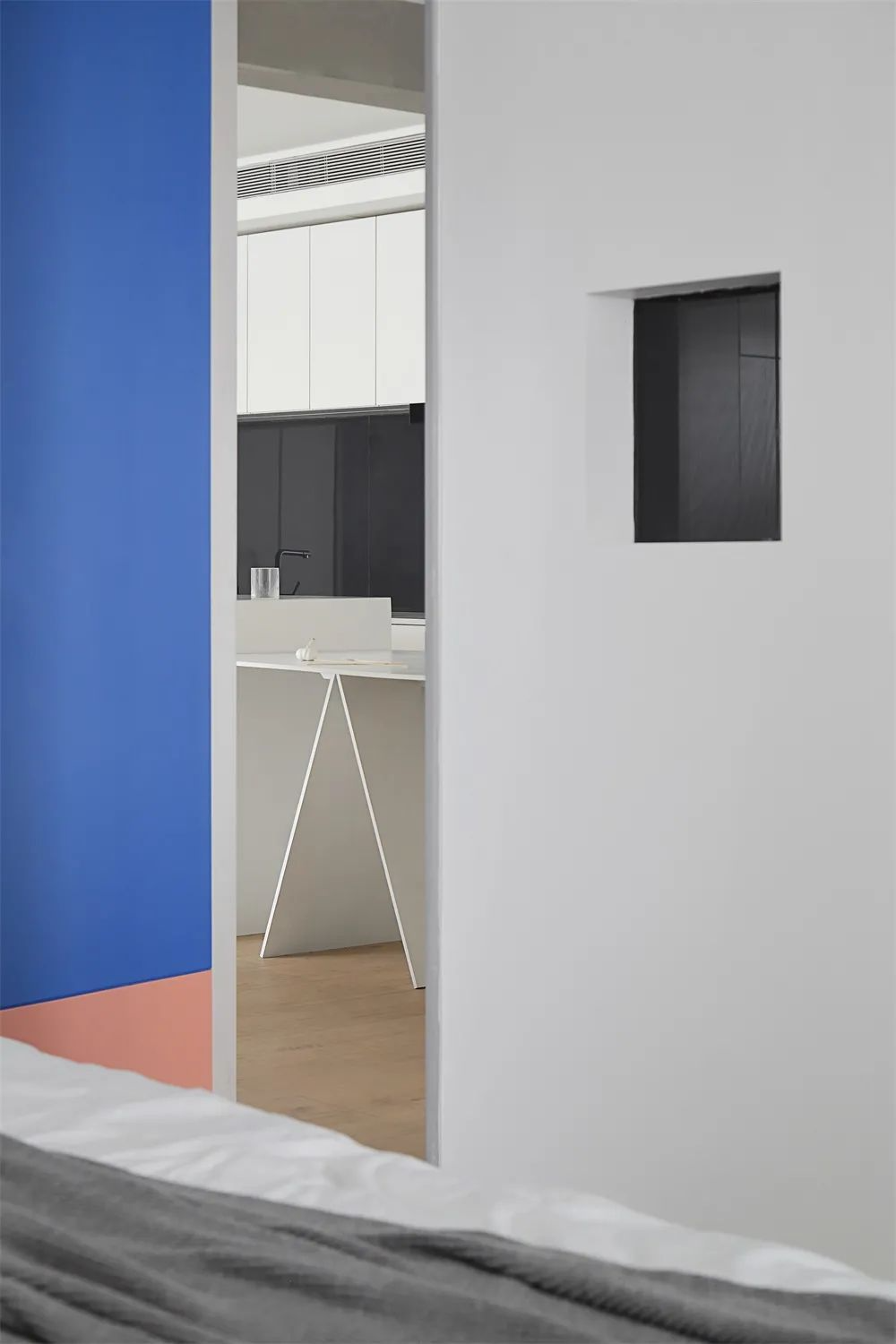
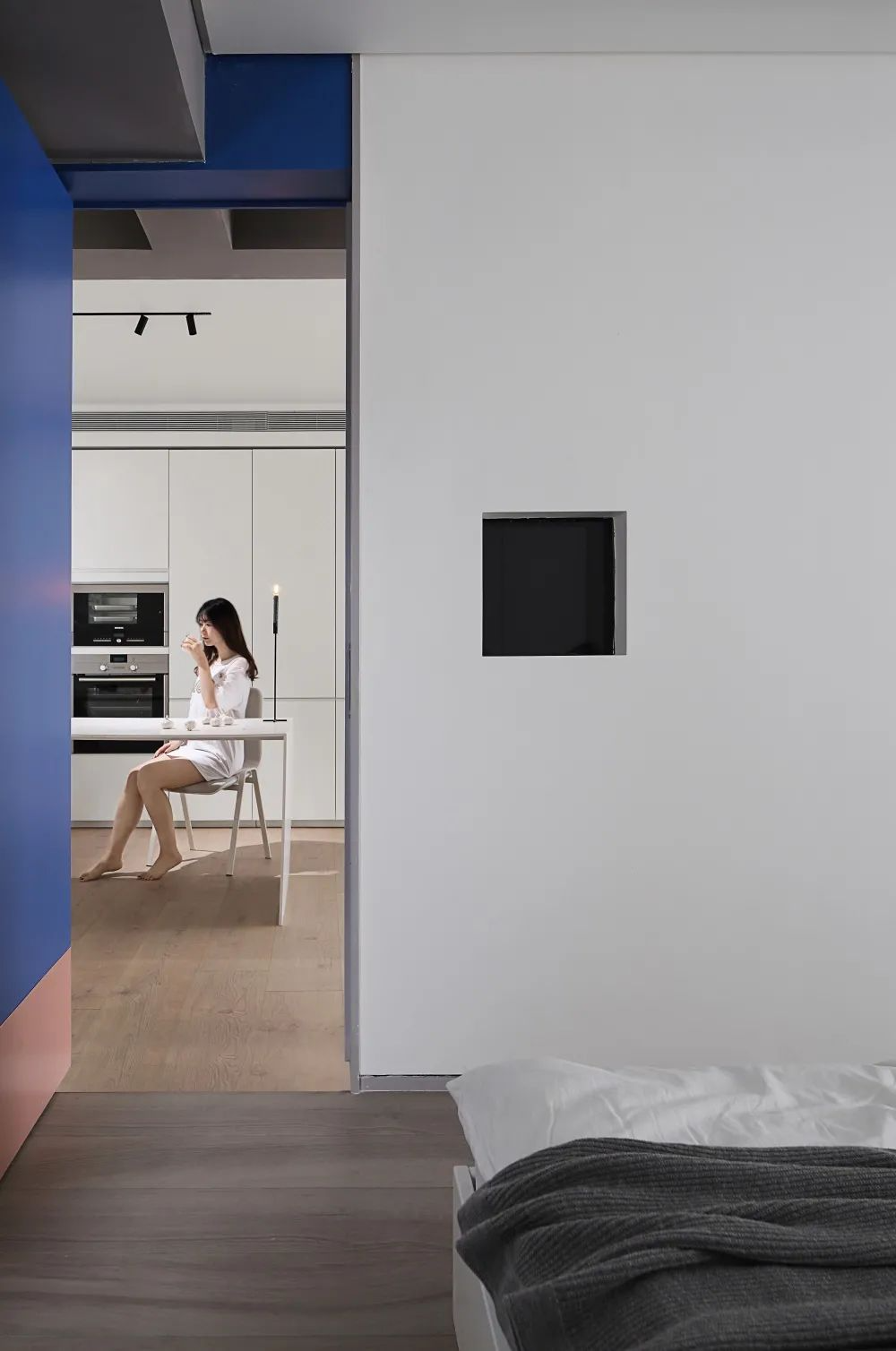
▲The wall at the end of the bed is the door, and a black wall hole is added to make the space more minimalist and interesting.
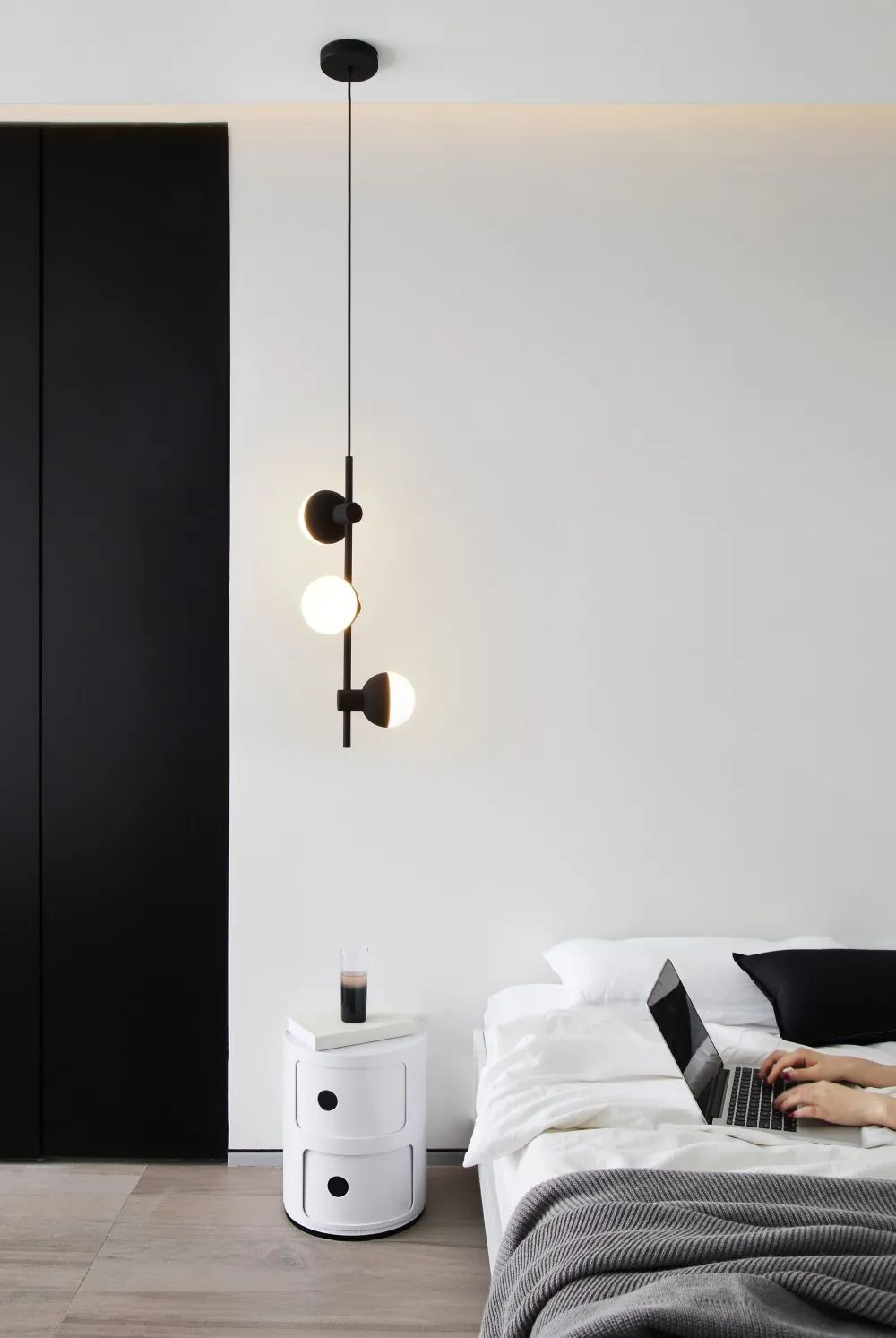
▲The cylindrical bedside table, a set of spherical chandeliers above it, combined with the black wall panels, bring a minimalist and stylish space experience.
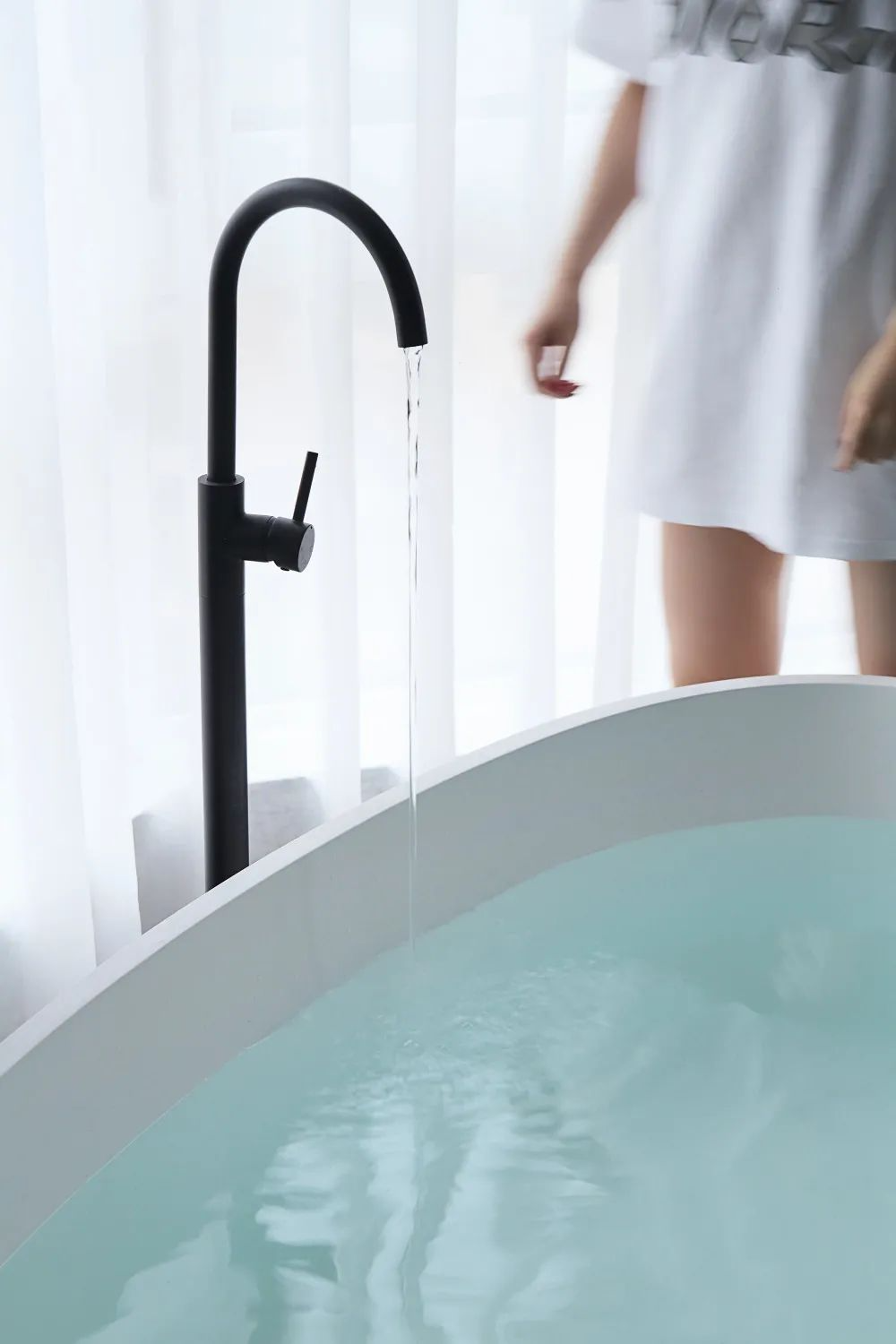
▲There is a bathtub in the master bedroom. In your spare time, you can pull the gauze curtains and take a comfortable bath to relax yourself.
Second Bedroom
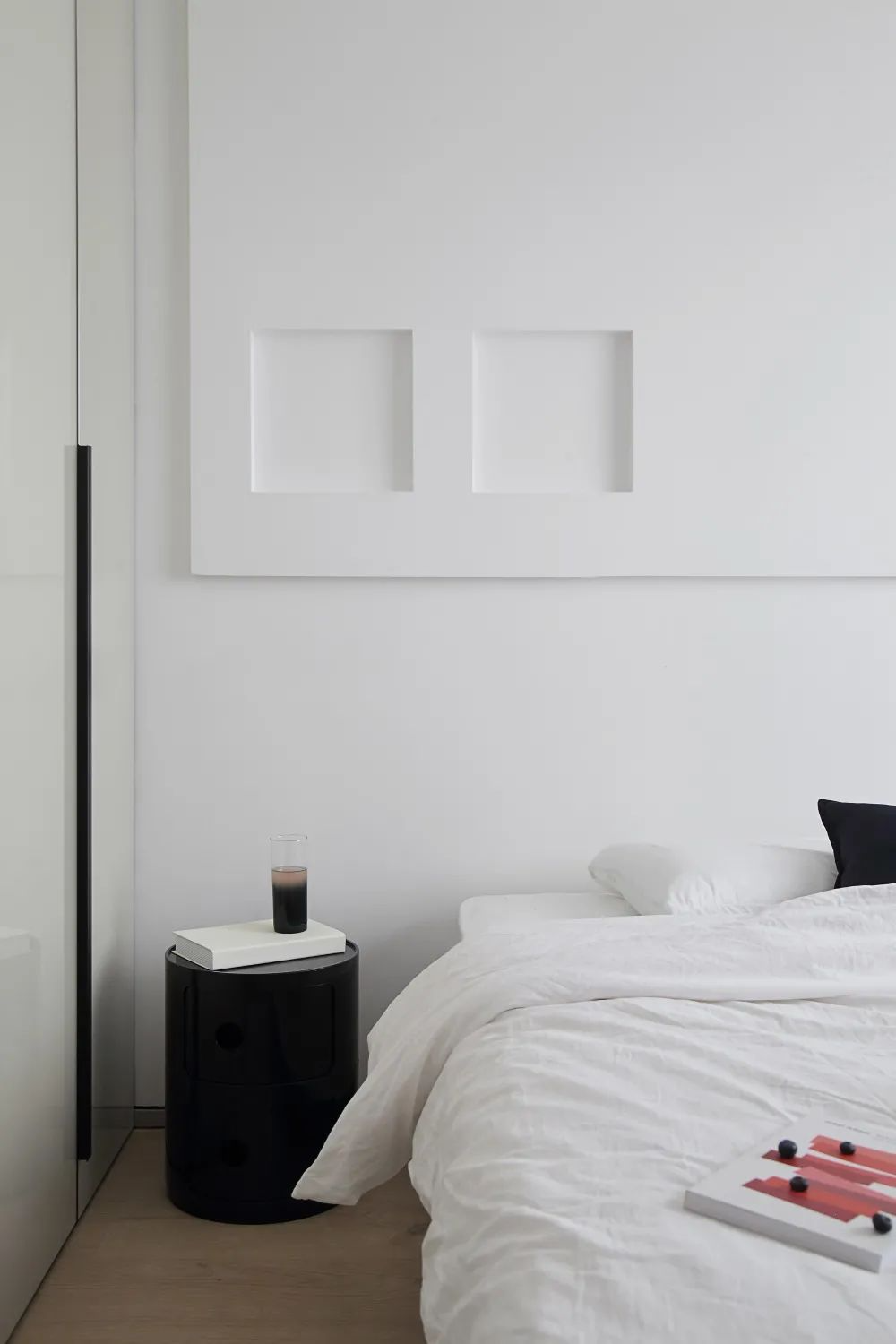
▲The headboard wall of the second bedroom is kept white, with a concave and convex shape, a black cylindrical bedside table, and white sheets added to make the whole space appear more minimalist and stylish.
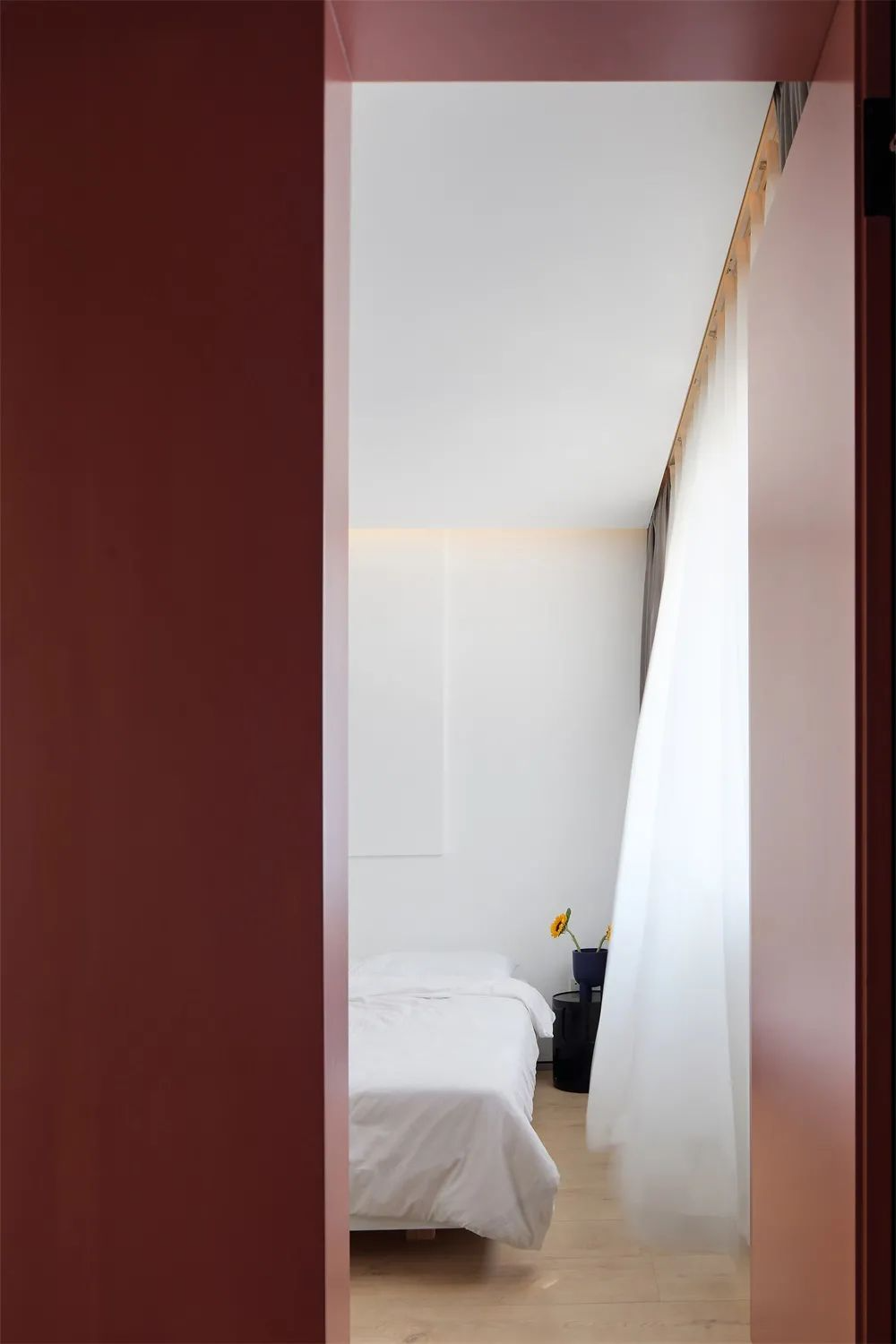
▲The corridor space outside the second bedroom door is painted red and equipped with a red door, which echoes the blue of the space at the other end, bringing an alternating atmosphere of enthusiasm and calmness.
Floor plan
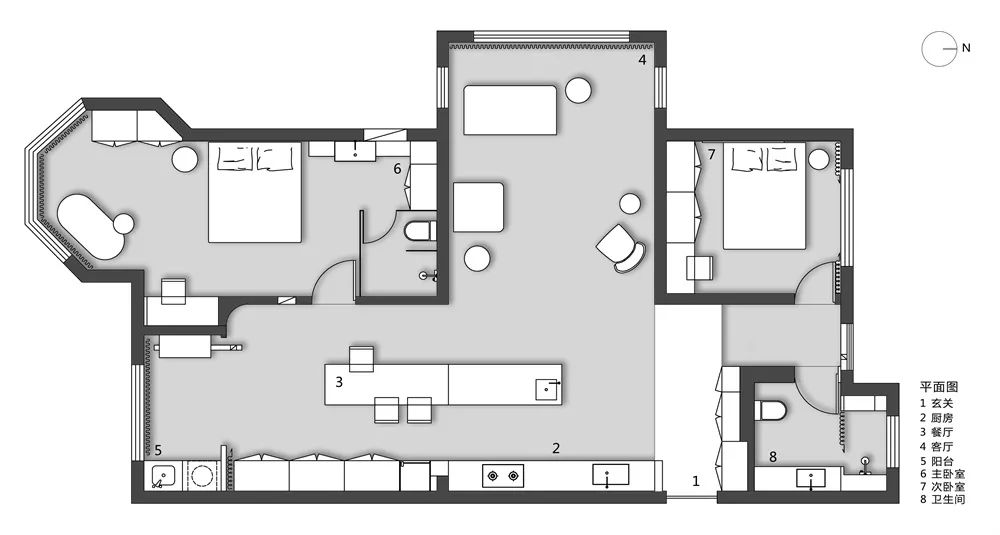
Design: Wuyan Design, Photography: ingallery, Comments: Design Museum