12 steps to match plants in landscape design process
1. Classification of plants
Trees
Small trees (5-9 meters), medium trees (9-18), large trees (18-)
Evergreen broad-leaved, evergreen coniferous, deciduous broad-leaved, deciduous coniferous. 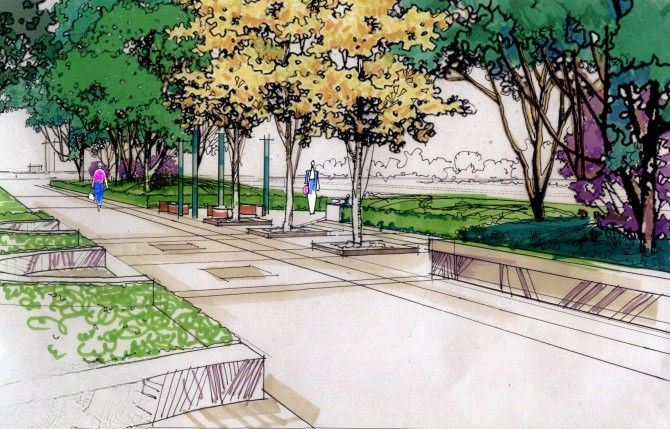
Shrubs
Shrubs have no obvious trunk, mostly in clusters or with branches low from the base
Large shrubs (greater than 1.5 meters in height), small shrubs (less than 1.5 meters in height)
Roof gardens are only suitable for planting flowering shrubs due to factors such as soil layer and load-bearing capacity. Trees must be pruned frequently to control their growth height. 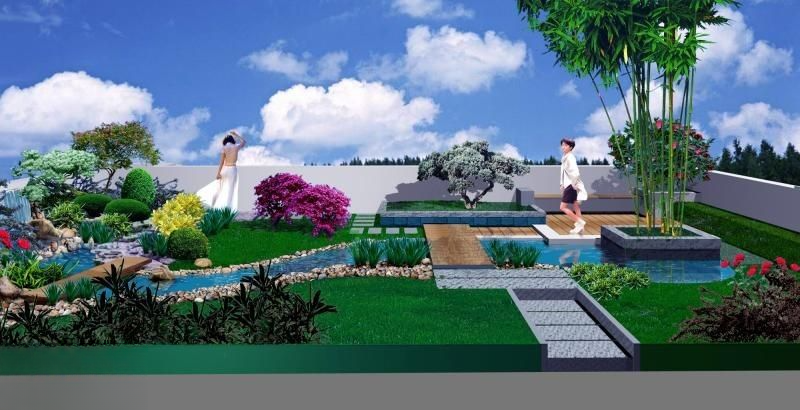
Vines
Herbaceous flowers
Lawns and ground cover plants
2. The aesthetic function of plants:
perfect function, 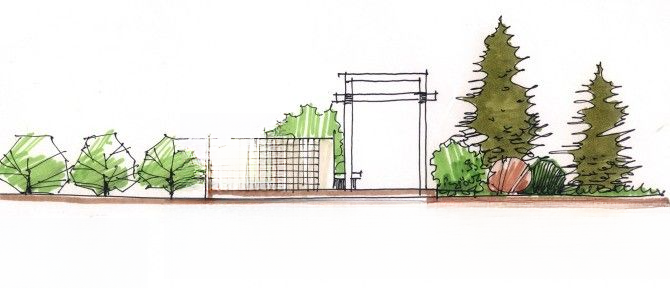
unify function, 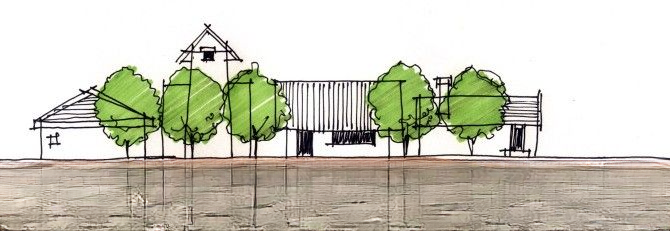
emphasize function, 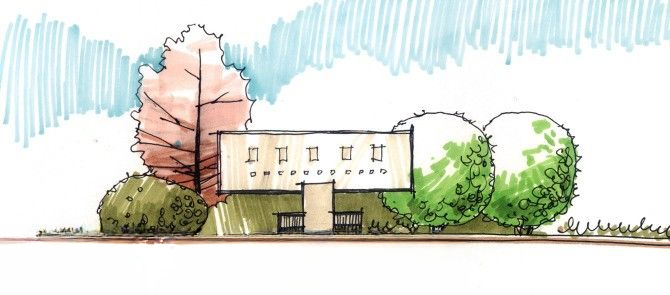
identify function, 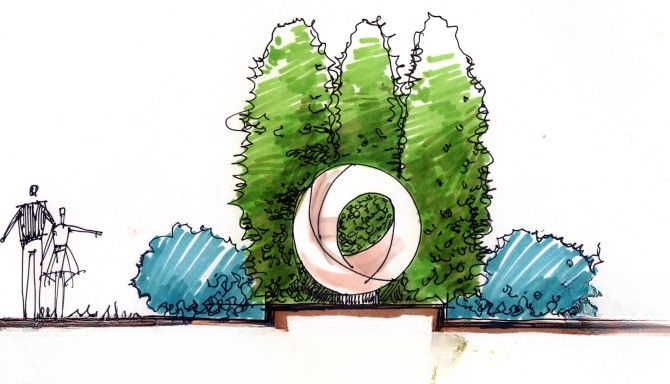
frame function 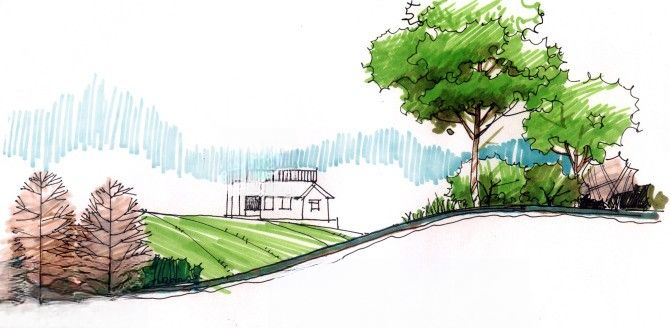
3. The basic elements of plant landscape configuration
Four elements: color, size, texture, and form
Plant color
Color can change the three-dimensional visual size of real objects, guide people's sight, and increase the depth of the landscape.
Bright tones such as red, yellow, and orange make objects more conspicuous and prominent, making objects visually close.
Cold tones such as green, blue, and purple make objects visually far away.
Gray and black are neutral colors and are most suitable for bright background colors. 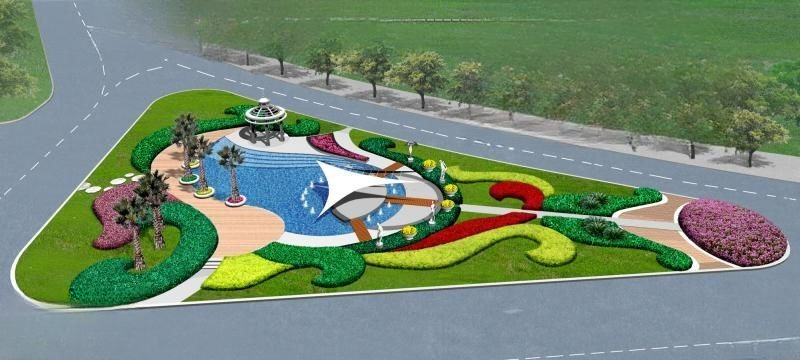
Plant size
The most direct and realistic spatial feature in the characteristics of plant elements. (Trees and shrubs)
The plant size element is an element with variable characteristics. All plant designs must be considered from two aspects: one is the size of the plant when it is mature, and the other is the size of the plant when it is first planted. 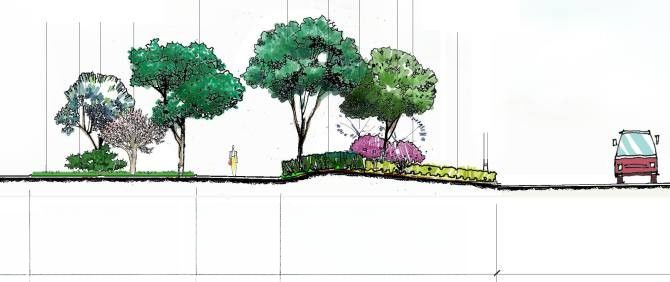
Plant shape and form
spherical, umbrella-shaped, weeping branch-shaped, spire-shaped, spindle-shaped, cylindrical, free-shaped.
There are also morphological coordination problems between plants. For example, camphor and metasequoia, weeping willow and cypress are not coordinated when planted together because the morphology is very different.
In principle, plants with extreme shapes should be planted alone rather than in groups. Such as old tree stumps, weeping willows, Sophora japonica, and Willow of the Dragon's Claw.
Lines and Texture
Geometry Lines and shapes are a method of organizing plant landscape configuration.
Straight lines show strong directionality and movement, so people often use vertical or horizontal linear plant groups to guide people's sight.
Curves make the landscape more natural, gentle, and elegant.
Texture is a combination of the rough or fine appearance and overall temperament of the plant. It is a comprehensive expression of the size, surface vision, leaves, branches, etc. of the plant.
Plant planting design
1. Basic process of plant landscape configuration design
1. Selection and layout of the overall plant landscape type
2. Selection and layout of individual plants in each plant landscape type
3. Selection and layout of plant landscape types
Plant landscape type refers to the type of external appearance that appears when plant groups are configured together. (Dense forest, linear street trees, isolated large trees, shrubs, hedges, ground cover, lawns, flower mirrors, etc.)
Selection of plant varieties
Determination of initial plant size (pole diameter, crown, plant height)
Determination of plant quantity (200 mm per shrub, 1 tree over 4 meters tall)
2. General principles of plant planting design
The overall layout must coordinate
with the changes in scenery
throughout the four seasons and comprehensively consider the effects of viewing shape, color, smell, and sound
Meet ecological requirements (shade tolerance, water and moisture tolerance, sun tolerance, pruning tolerance, smoke and dust tolerance)
Planting density and matching (200 mm per shrub, 1 tree over 4 meters tall, fast or slow growth)
3. Planting design of trees and shrubs
Planting types
Solitary planting, pair planting, row planting, clump planting, group planting, forest belts, forest planting, hedges and green walls. 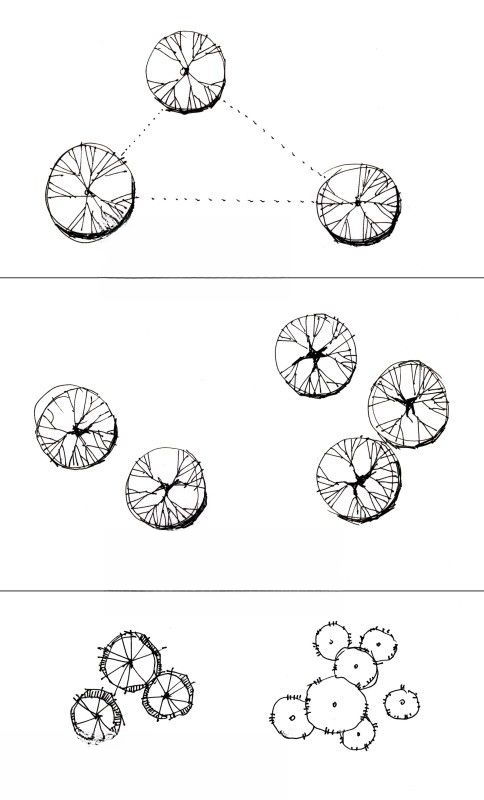
4. Planting design analysis
5. Common plants for landscape design
1. Trees
1. Street trees: sycamore, magnolia, poplar, camphor, Koelreuteria paniculata, ginkgo, Ligustrum lucidum, Sophora japonica, willow, Chinese Polygonum multiflorum, Metasequoia glyptostroboides, pond cypress, palm
2. Shade trees: sycamore, ginkgo, Sophora japonica, hackberry, camphor, Elaeocarpus chinensis, Magnolia, Liquidambar formosana, Ligustrum lucidum, Photinia narinosa
3. Landscape trees: cedar, cypress, purple-leaf plum, Sophora japonica, osmanthus, plum, cherry, lilac, citrus, cypress, pomegranate, Elaeocarpus chinensis, Magnolia narinosa
4. Anti-pollution tree species: Ailanthus altissima, elm, hackberry, paper mulberry, locust, mulberry, Albizzia julibrissin, Ligustrum lucidum, Photinia narinosa
2. Shrubs and vines Mahonia
suffruticosa, broad-leaved Mahonia suffruticosa, Nandina domestica, Michelia spp., Pyracantha, Photinia narinosa, Boxwood , boxwood, bone, gardenia, June snow, pittosporum, phoenix bamboo, yucca, purple-leaved barberry, wintersweet, hydrangea, crabapple, deutzia, rose, mirabilis, crape myrtle, hibiscus, hibiscus, red truncatum, campanula, pomegranate, red maple, green maple, palm, cypress, Yunnan yellow jasmine, creeper, trumpet creeper, costus root, forsythia suspensa
3. Ground cover plants and bamboo
1. Turf: Manila, paradise grass, tall fescue, bluegrass, dogtooth grass, velvet grass, horseshoe gold
2. Ground cover: creeping cypress, Euonymus fortunei, wolfberry, oxalis, clover, petunia, step grass, allium, ground cover chrysanthemum
3. Bamboo: bamboo suitable for Changsha's urban climate characteristics
4. Aquatic plants
lotus, reed, aquatic iris, water lily, water hyacinth, duckweed
Examples of water-retaining gardens in arid regions
Interpretation of the twelve steps of garden landscape planning and design
1. Accept design tasks, conduct on-site site surveys, and collect relevant information
When the design party (commonly known as "Party B") makes initial contact with the owner, it is necessary to understand the general situation of the entire project, including the construction scale, investment scale, sustainable development, etc., and especially to understand the owner's overall framework direction and basic implementation content of the project. The overall framework direction determines the nature of the green space of the project, and the basic implementation content determines the service objects of the green space.
2. Preliminary overall conception and revision
When conducting the overall planning conception, the overall positioning of the project proposed by the owner should be considered as a concept, and combined with the abstract cultural connotation and deep warning implication. At the same time, it is necessary to consider integrating the planning content in the design task book into the tangible planning composition. The conceptual sketch is only a preliminary planning outline, and the sketch should be supplemented and modified in combination with the collected original data.
III. Production and packaging of the second revised text of the plan
After the initial revision, the planning concept is not yet a fully mature plan. Designers should be open-minded and eager to learn, brainstorm, and listen to suggestions from all sides through multiple channels, multiple levels, and multiple times. After the entire plan is finalized, graphic packaging is essential. Now, it is receiving more and more attention from owners and design units.
IV. Feedback from Owners
After receiving the proposal, the owner will generally give a reply in a relatively short period of time. The reply will include some suggestions for adjustment, including modification, addition and deletion of project content, increase or decrease of investment scale, change of land use scope, etc. Based on these feedback information, the designers should adjust, modify and supplement the proposal in a short period of time.
5. Design Review Meeting
The expert review group organized by the relevant departments will concentrate on one or several days to conduct an expert review (demonstration) meeting. In addition to experts from various fields, the attendees of the meeting include leaders of the construction party, leaders of relevant municipal and district departments, as well as project design leaders and main designers. A few days after the scheme review meeting, the design party will receive the printed expert group review opinions.
6. Preliminary Design Review Meeting
The designer shall conduct a further expansion of the preliminary design (hereinafter referred to as "expanded preliminary design") in combination with the expert group's review opinions. In the expanded preliminary text, there should be a more detailed and in-depth overall planning plan, overall vertical design plan, overall greening design plan, and the plan, elevation, and section of the architectural sketch (with the main dimensions marked).
VII. Re-survey of the site and design of construction drawings (Part 1)
In the first part of the garden planning and design, we talked about the site survey. The site survey discussed this time is different from the previous one in at least three aspects: 1. The scope of participants is expanded; 2. The depth of the survey is different; 3. The latest and changed site conditions are mastered.
8. Re-survey of the site and design of construction drawings (Part 2)
The development of society is accompanied by the emergence of large projects and engineering projects. Their own characteristics have made the division of design and construction periods unclear. In particular, due to the urgency of the construction period, we have to produce some drawings that are urgently needed for construction first, so that the entire project is in a state of design and construction at the same time.
IX. Construction drawing budget preparation
The construction drawing budget is based on the budget estimate in the preliminary design. This budget covers the engineering costs of all design items in the construction drawing. These include: the total cost of earthwork and terrain engineering, the total cost of architectural small works, the total cost of roads and squares, the total cost of greening engineering, the total cost of water and electricity installation engineering, etc.
10. Construction drawing disclosure
After the owner gets the construction design drawings, he will contact the supervisor and the construction party to view and read the construction drawings. Viewing the drawings is a general grasp, and reading the drawings is an understanding of specific design nodes and detailed drawings. Afterwards, the owner will take the lead in organizing the design party, the supervisor, and the construction party to hold a construction drawing design briefing meeting.
11. Designer's construction coordination (I)
The owners' pursuit of excellence in project quality and the repeated shortening of construction periods require designers to frequently visit construction sites during the construction of engineering projects to solve design problems and problems in the coordination between design and construction. For example, for some major engineering projects, the entire construction period is already quite tight, and the owners generally adopt the method of "designing and constructing at the same time".
12. Designer's construction coordination (II)
If the construction site is located in a different city from the designer, commonly known as an "out-of-town design project" and the project is quite important (far-reaching and large-scale), the design institute must send a general design coordinator to the out-of-town construction site for construction coordination according to the nature and characteristics of the project. The designer's construction coordination work has also risen to a new level with the development of society and the increase in international cooperative design projects.