11 master bedroom wardrobe designs that exquisite women love
11 master bedroom wardrobe designs that exquisite women love
Wardrobe is a very important part of home decoration. Every woman wants her master bedroom wardrobe to be big and beautiful, and hang all the beautiful clothes she has collected in the master bedroom wardrobe. The following 11 stylish wardrobes will make you a fashionable woman!
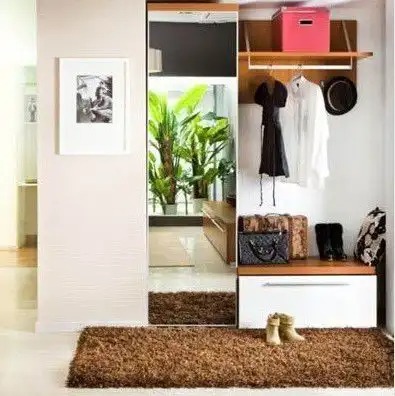
Master bedroom wardrobe renderings: This small cloakroom is 2m long and 0.8m deep. It combines hangers, wardrobes and shoe cabinets (shoe cabinet decoration renderings) in one, which is very practical and has a strong sense of convergence. In addition to the open part, the cabinet door of the narrow cabinet is also made of mirror material, which can not only have the function of appearance but also visually brighten and expand the entrance (entrance decoration renderings) space.
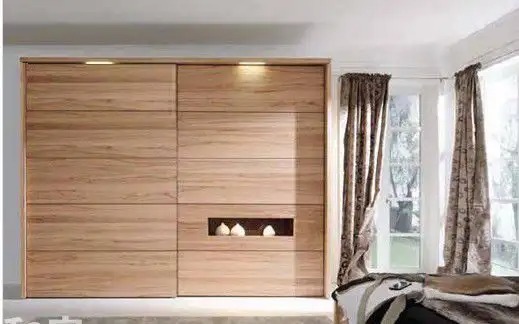
Master bedroom wardrobe renderings: If you want to watch TV in the bedroom but don't want to sacrifice the wall space for furniture, you can choose this style that embeds the LCD TV into the cabinet door. The integrated design solves the dual functions, saving effort and having a sense of technology. The inside of the sliding door near the TV can be designed with shelves for audio-visual equipment, so that you can experience professional audio-visual effects even in the bedroom.
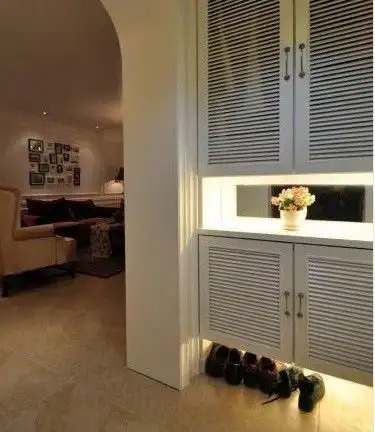
The rendering of the master bedroom wardrobe: This kind of grille cabinet door has very good air permeability and can be used for long-term storage without easily breeding bacteria. It is clean and hygienic.
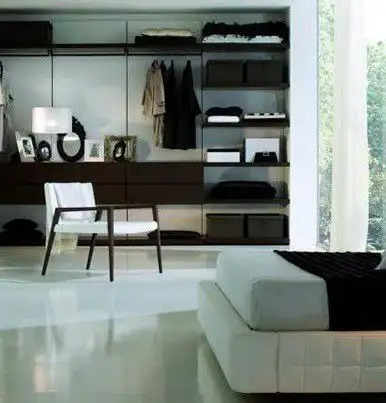
Master bedroom wardrobe rendering: the open hanger is matched with the combination cabinet, which is full of simple Nordic style. The spacious countertop can also be used as a small dressing table.
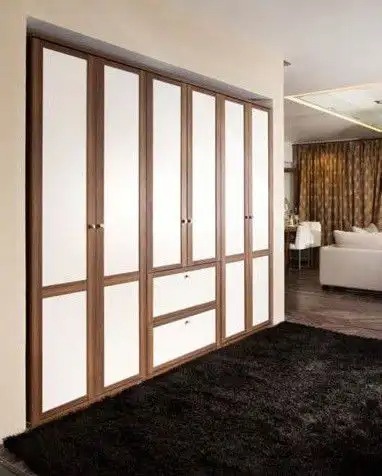
Master bedroom (bedroom decoration renderings) wardrobe renderings: If you are too lazy to spend a lot of time decorating the entrance (entrance decoration renderings) and cloakroom, just choose this kind of wooden combination cabinet, which is noble and neat, and focuses on practicality. You can leave the task of beauty to the living room behind the entrance.
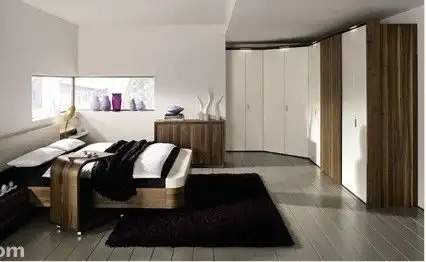
Master bedroom wardrobe renderings: Corner wardrobes can serve as partition walls. If the room has good lighting, you can make full use of the space and design the wardrobe to be floor-to-ceiling. If there is only one side that allows light, it is best to leave space above the wardrobe so that natural light can enter.
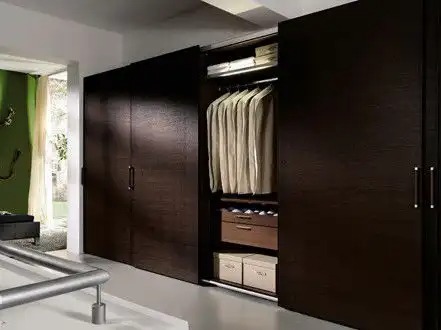
Master bedroom wardrobe rendering: The fully enclosed cabinets in the cloakroom make it a place for family members to rest as well as changing clothes. The design with cabinet doors will not look messy at all.
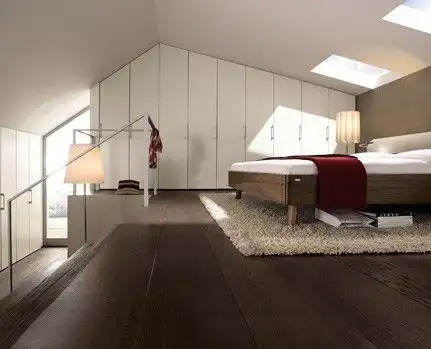
Master bedroom wardrobe renderings: Customize the wardrobe according to the room height, so that even the corners of the sloping roof will not be abandoned and can be used for storage. Try to control the width of the door unit within 50 cm to facilitate opening and storage.
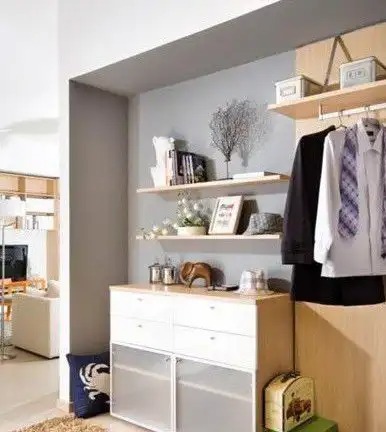
Master bedroom (bedroom decoration rendering) wardrobe rendering: This cloakroom space is 2.8m long and 0.5m deep. It uses bright clothes hangers with storage cabinets and partitions to divide the small space into many storage spaces without any waste of space.

Master bedroom wardrobe rendering: This cloakroom is 3m long and 0.5m deep. It has a single cabinet, a storage cabinet and an open hanger. It has a strong storage capacity and can also display some small decorations. It is functional and beautiful.

Master bedroom wardrobe renderings: In a bedroom with an area of 40 square meters, if there are windows all around, you can build a floor-to-ceiling wardrobe on one side of the bed as a partition (partition decoration renderings). The wardrobe can be designed with double-sided doors to facilitate access to items. The large-area movable door frame must be stable, and imported brand wardrobes generally have such products.