10 bathroom renovation cases revealed, there is always one suitable for you

After the toilet position is adjusted, how can the bathroom achieve two-separation, three-separation, four-separation, and five-separation? This article presents this through ten home decoration service cases.
Unified Advance Notes:
When serving customers in a home, we put their needs first, which means every home is different and should be comfortable in every way.
The purpose of presenting ten typical cases is to inspire everyone (or directly scan the QR code at the end of the article to make an appointment for home decoration planning and design services), not to unify the world with a certain point of view.
At the same time, each case only extracts the information related to this article for explanation. If you have any questions, you are welcome to discuss in the comment area or communicate in the background (and directly scan the QR code at the end of the article to become our customer).
Let’s get started.
01
The non-separated bathroom is still very useful
There is also a large kitchen
House area: 78㎡
The owner of the house: a female owner
Core needs: Comfortable everywhere
First, the floor plan:
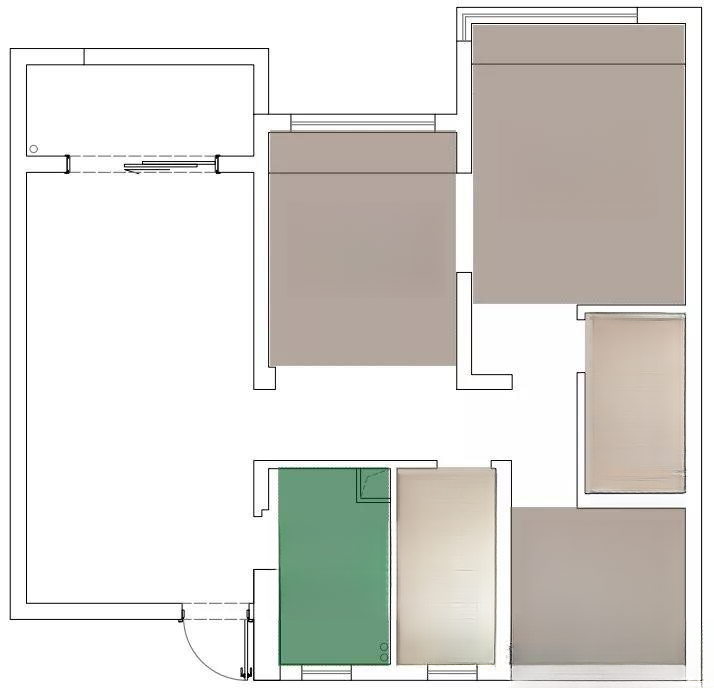
The developer delivered a three-bedroom, two-bathroom house, but the customer did not want to live there.
Bedrooms 2 and 3 have other uses, bathroom 1 is incorporated into the kitchen, and bathroom 2 continues to be its own.
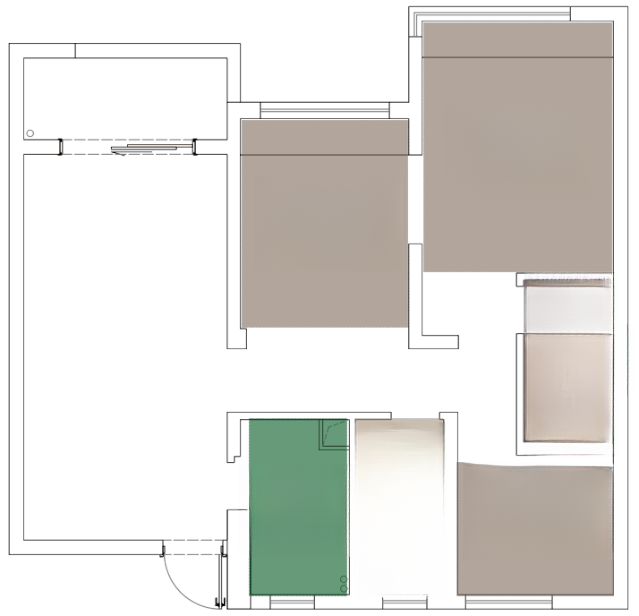
Renovation Tips
1. The prerequisite for such a renovation is that the wall between the kitchen and bathroom 1 is a non-load-bearing wall, and the wall between bedroom 1 and bathroom 2 is also a non-load-bearing wall.
2. Whether the wall of bathroom 2 is moved toward bedroom 1 depends on the internal layout. For example, in this case, a bathtub, separate shower, basin and toilet need to be placed, so it needs to be borrowed.
02
60㎡ small home
After the three separations, three souls who love bathing were placed
House area: 61㎡
Homeowner: Husband and wife + children + an elderly person
Core needs: want to take a bath and love taking a bath
First, the floor plan
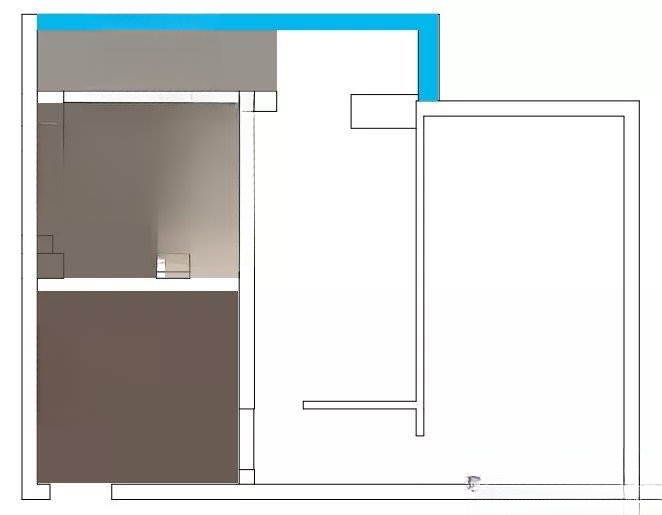
School district housing is a typical old house with large bedrooms and no public space. The kitchen is arranged on the balcony, and there is almost no living space after entering the house.
As for the bathroom, which is the most important part of the owner, the three-piece set is cramped in a small space. It is difficult for the tall male owner to take a bath, let alone take a bath.
In addition to the need for bathing, the three-piece bathroom that does not have to be separated obviously cannot meet the needs of three generations living together and evacuating during rush hour.
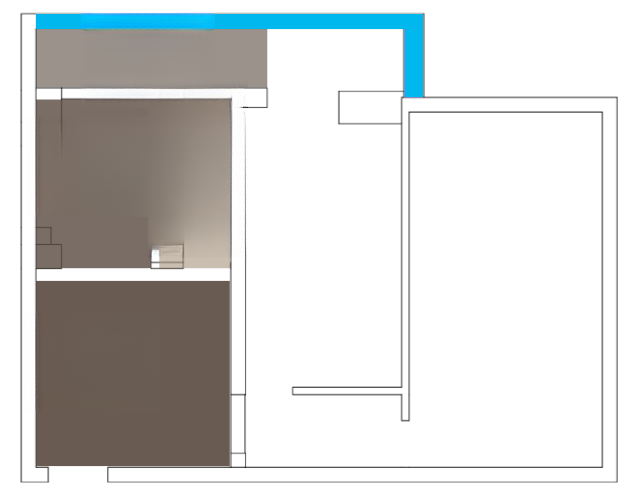
After a lot of revisions, arguments, and revisions, the spatial changes associated with the bathroom layout adjustments are shown in the figure.
The basin was separated from the original bathroom and used as a dry area;
The space originally occupied by the three-piece bathroom is now allocated to the shower and toilet. Although it is not separated in terms of space, the water vapor can at least be separated;
In order to wash your hands after using the toilet before touching the toilet door handle, a mini wash basin is also set up;
The bathtub is placed in the balcony area for the enjoyment and love of the owners, and the entry route is also in line with actual usage habits.
Renovation Tips
1. If you want to place a bathtub on the balcony, you need to calculate the total weight of the bathtub + the water + the person bathing at the same time, and then reinforce the balcony;
2. If you have read the article "Kitchen" by the decorator, you will know that drainage is always the most important thing for the kitchen and toilet;
3. When designing the dry area basin, in addition to functionality, one must also consider appearance, making it a part of the furniture.
03
Talking about my bathroom
Three styles are the minimum
House area: 178㎡
Homeowners: Husband and wife + planned child + two elderly people + live-in nanny
Core needs: Use them independently without disturbing each other and feel free
First, here is the floor plan, in the order of first floor, second floor, and basement.
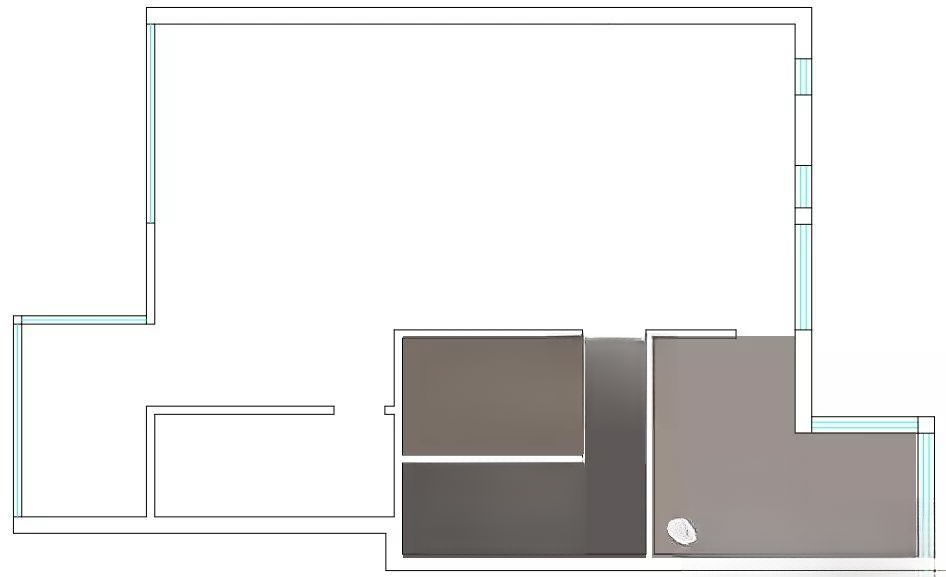
First floor
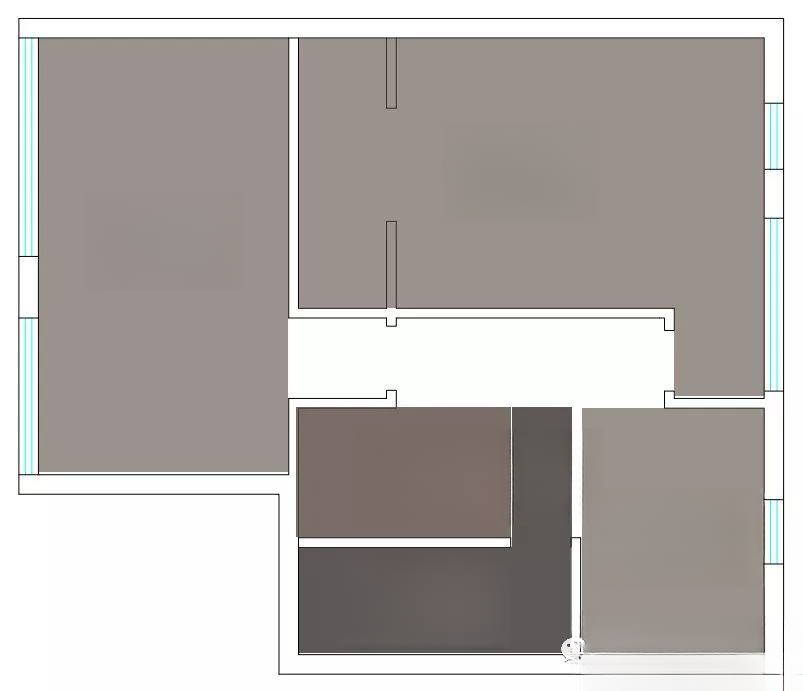
Second floor
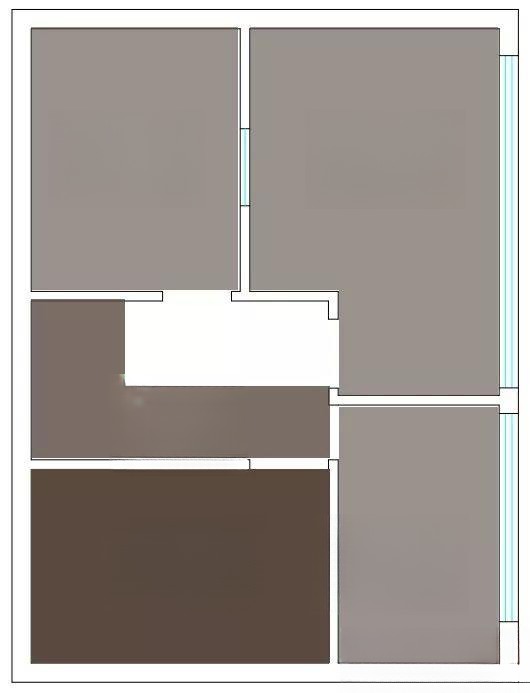
basement
The toilet usage scenarios are roughly as follows:
1. The first floor is used for daily life, where everyone washes their hands and occasionally goes to the toilet; at night, it becomes a living space for the elderly, where they wash, bathe and go to the toilet;
2. On the second floor, children wash their faces, go to the toilet, and take a bath. When children are about 6 years old, they basically need adults to take a bath. The host and hostess wash their faces, go to the toilet, take a bath, and take a shower.
3. The basement is used by the live-in nanny to wash, go to the toilet and take a bath at night; it is also occasionally used by guests staying overnight.
After extending the demand points based on the usage scenarios and analyzing the housing conditions, the following solutions were developed:
First floor
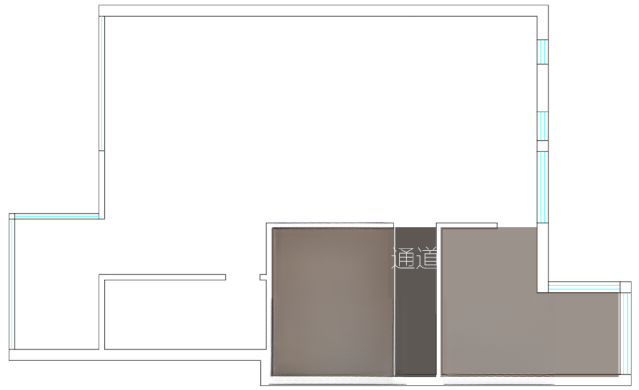
By moving the kitchen, a suitable bedroom can be found on the first floor. The bedroom will have its own balcony, which is more suitable for actual living than moving the toilet or placing the bedroom in other corners of the space.
Taking into account the situation of the stairs, the access to the bathroom was changed. Through the stairs, you can go to the washbasin and toilet; and there is also a door from the elderly room to the bathroom.
Paragraph 1
The wash basin, toilet and bathroom are connected, with two entrances.
Second floor
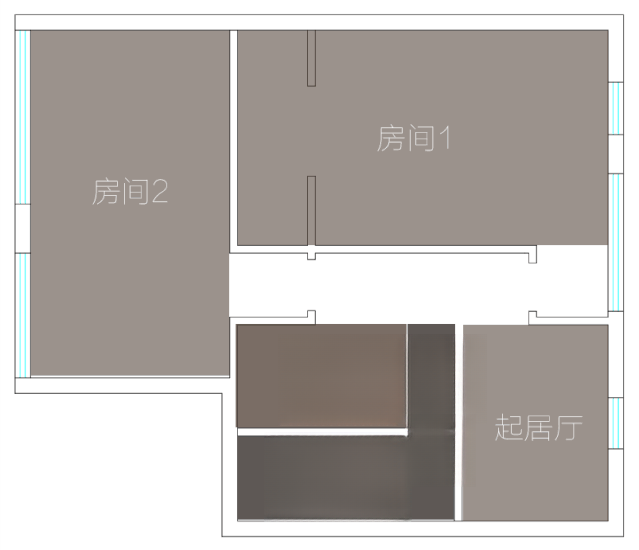
The renovation of the second floor is not difficult, just extract the core requirements from the scene.
Therefore, with the idea of separation and independence, we planned an independent basin area, children's toilet area, extra-large shower area, master toilet area, master basin area, and master bathtub area.
Article 2
The wash basin and toilet are separate, the bathroom is shared, and the bathtub area becomes part of the bedroom
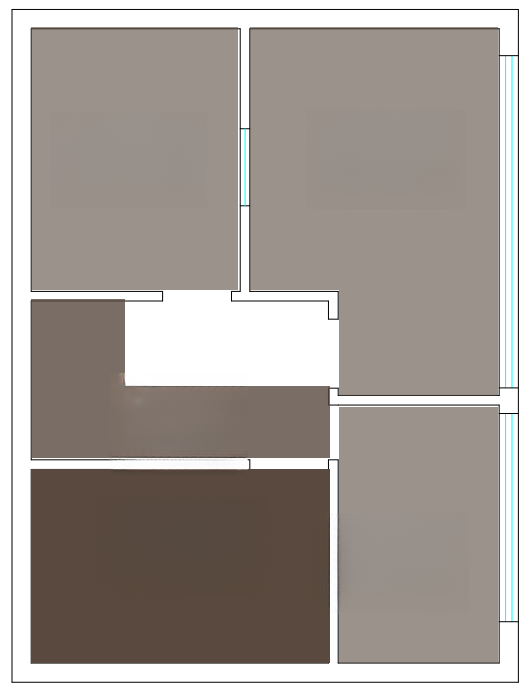
basement
The renovation of the basement is not difficult and only requires professional construction.
The investment in renovation actually means more than just adding an extra bathroom. It also allows the live-in nanny to have her own bathroom, giving her a full sense of respect.
Article 3
A three-piece bathroom out of nothing
Renovation Tips
1. The setting of doors can change the sense of belonging of a space;
2. Thoroughly understand the situation of the house, and then coordinate with other spaces to implement the plan;
3. It is important to waterproof the separate basin area.
04
When your bathroom is far from your bedroom
House area: 120㎡
Owner of the house: Husband and wife + children + elderly people living occasionally
Core demand: Add washing and bathing function to the master bedroom
First, let's take a look at the floor plan to illustrate the situation:
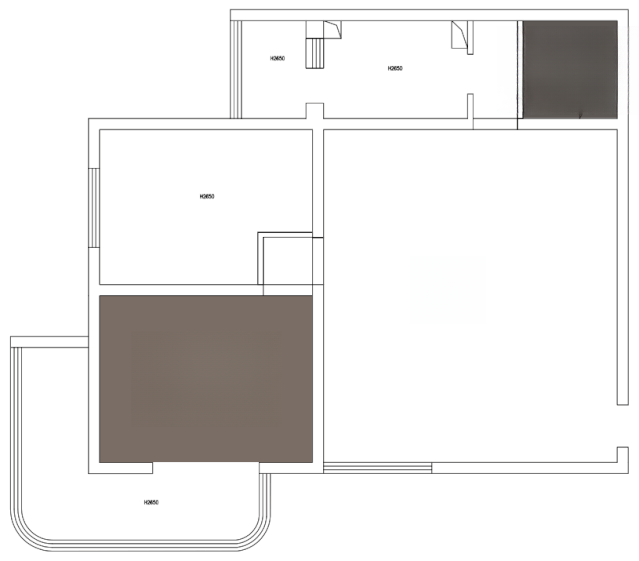
In addition to the long distance, it also means that the hostess has to carry a lot of clothes to take a bath, and she needs to get dressed after taking a bath before leaving the bathing area. It is indeed a bit unwilling to put such a scene in such a spacious room.
So what to do?
Option 1: Conservative
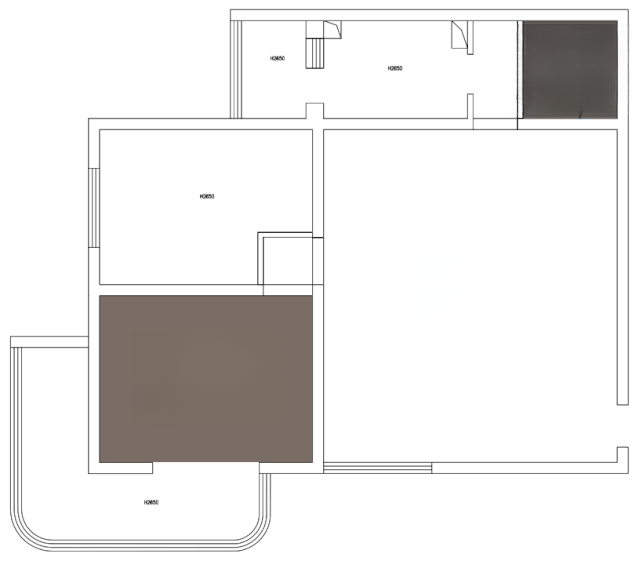
Basically, the complex layout remains unchanged, and it is not related to other processes, but the layout of the original three-piece bathroom is changed.
The basic action is to raise the basin to create a dry area, adjust the size of the toilet area to the most economical level, and leave as much space as possible for the dressing area.
Renovation Tips
1. Try to set up a small wash basin in the independent toilet room;
2. A hole can be dug in the wall on the right side of the basin to store things;
3. The dressing area should be set up as elegantly as possible, such as adding lights, chairs, mirrors, etc.
Option 2: Active
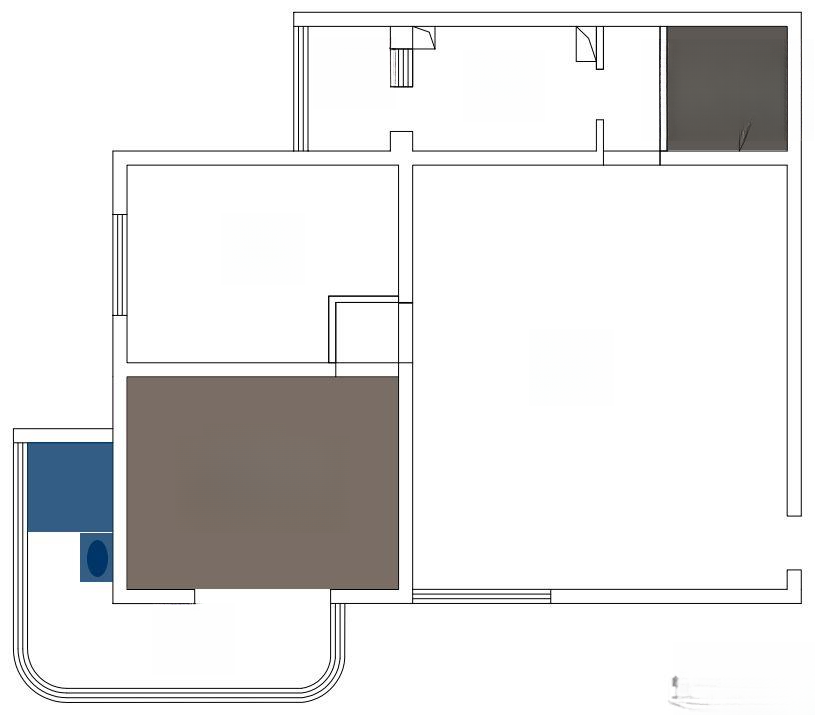
Using the space at the corner of the balcony as a bathing and washing area will not affect the landscape balcony that can be directly seen from the bedroom, while also being able to implement the desired function.
As for how the water flows, you, as a smart person, should have already thought of it.
Renovation Tips
1. The coordination with the top surface requires great care and patience;
2. It is not recommended to add a toilet.
05
Thanks to it, I have a bedroom
House area: 48㎡
Owner of the house: male protagonist
Core demand: The house can be used as a gym
First, the floor plan:
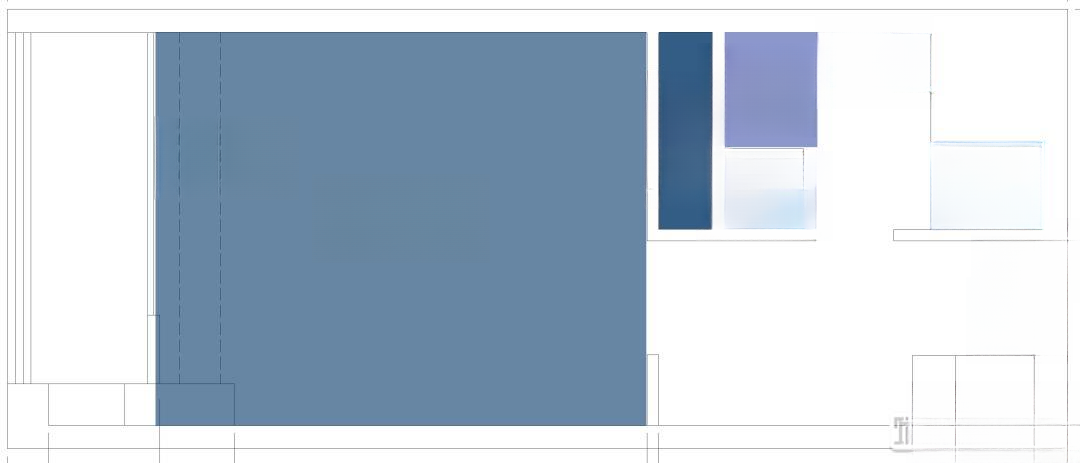
The direction of the bathroom solution based on the overall needs is: the bathroom needs to be smaller.
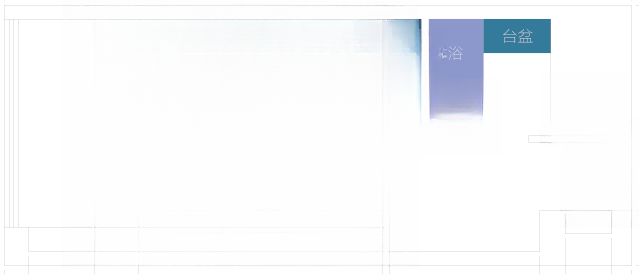
So the washing machine was moved under the cabinet, the basin area was reduced, the shower area was moved, and a bedroom was obtained.
(For pictures of this case, please go to the case article to view "Life mode or work mode, perfect switching with one pull and one close ")
It is not difficult to see that the basin area has changed from the original rectangle to a circle, and it is the streamlining of the basin size that has contributed to the realization of this transformation.
So the "it" that gave the homeowner an extra bedroom was——
The integrated floor-standing basin is very beautiful. Let’s take a look at the real picture:
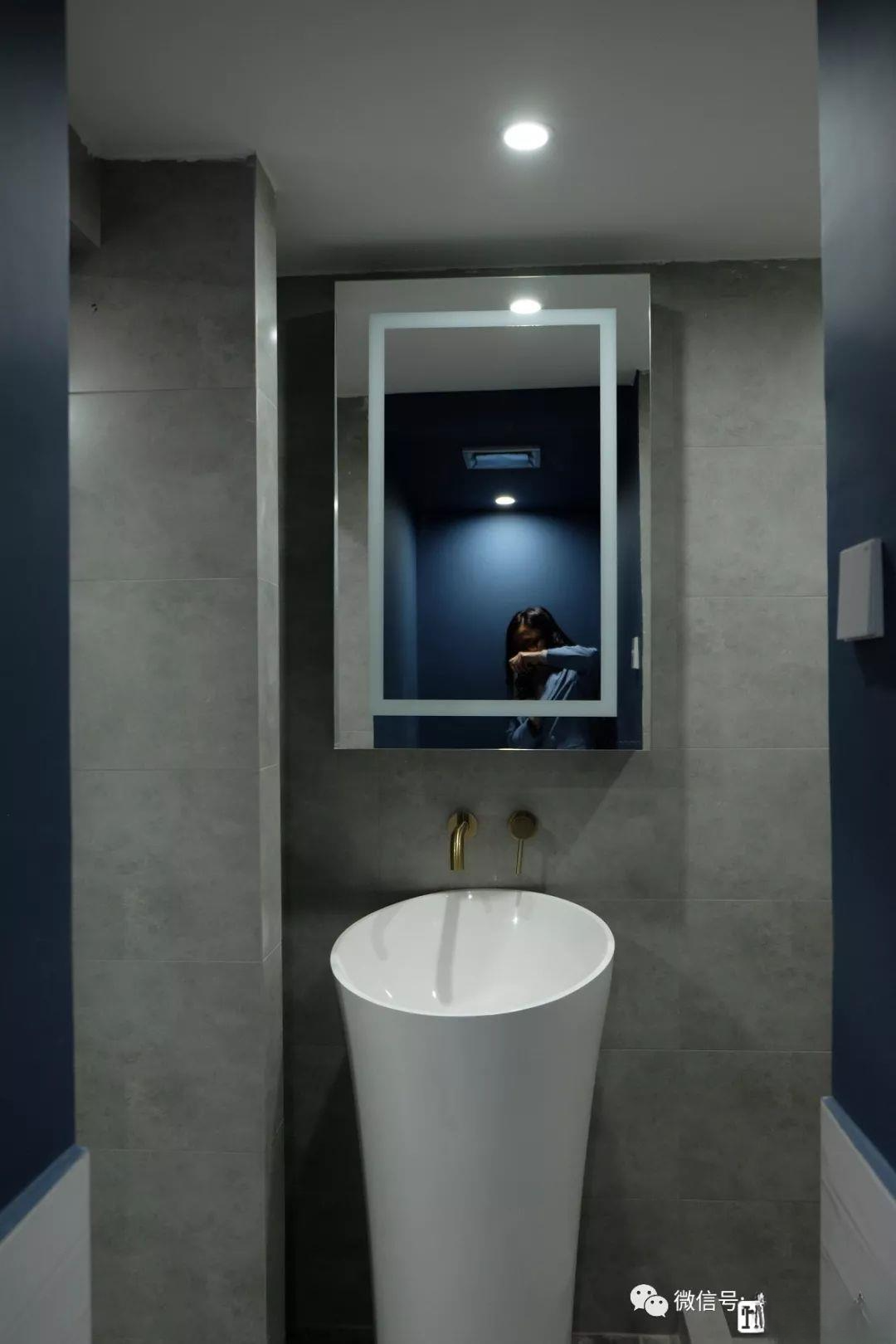
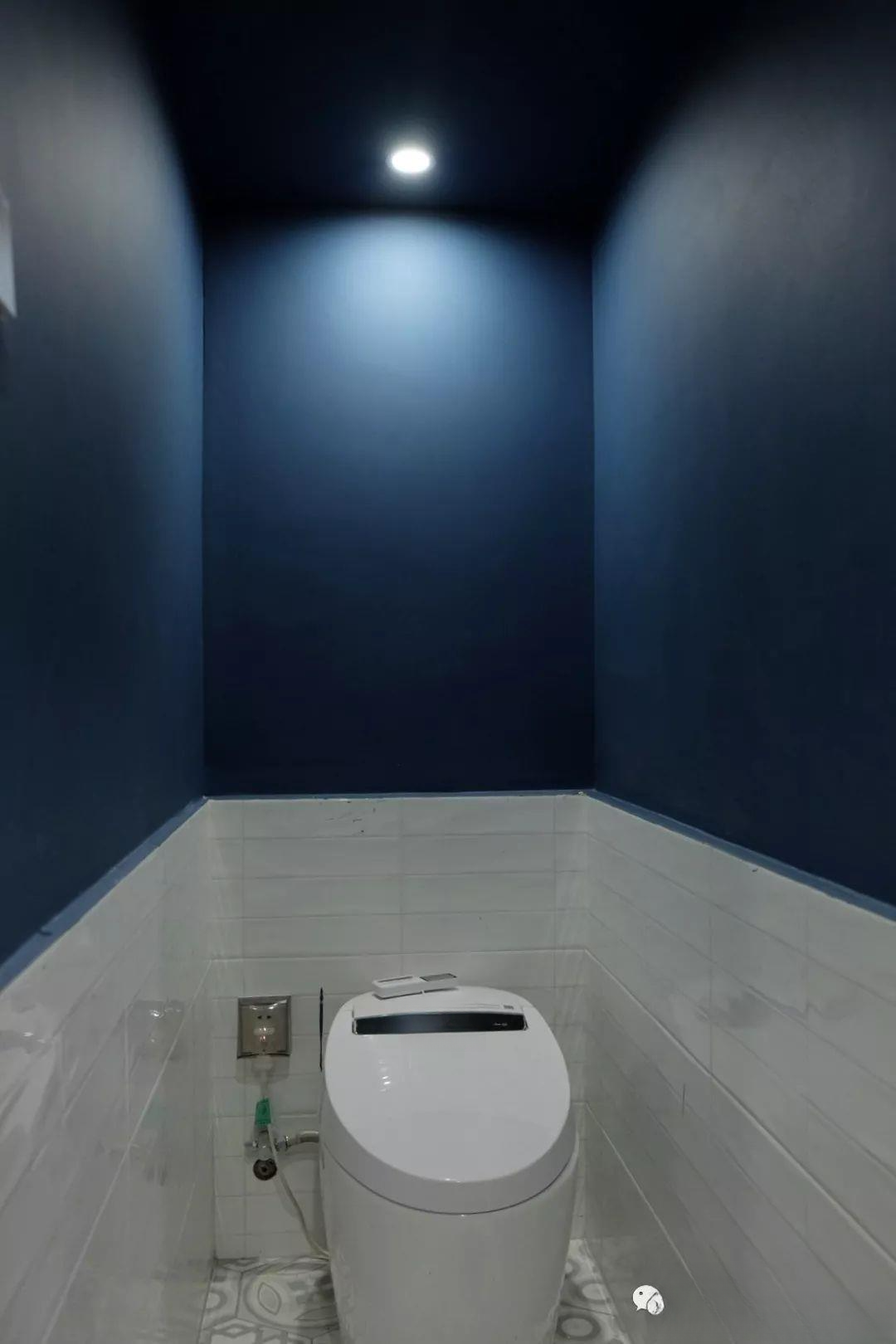
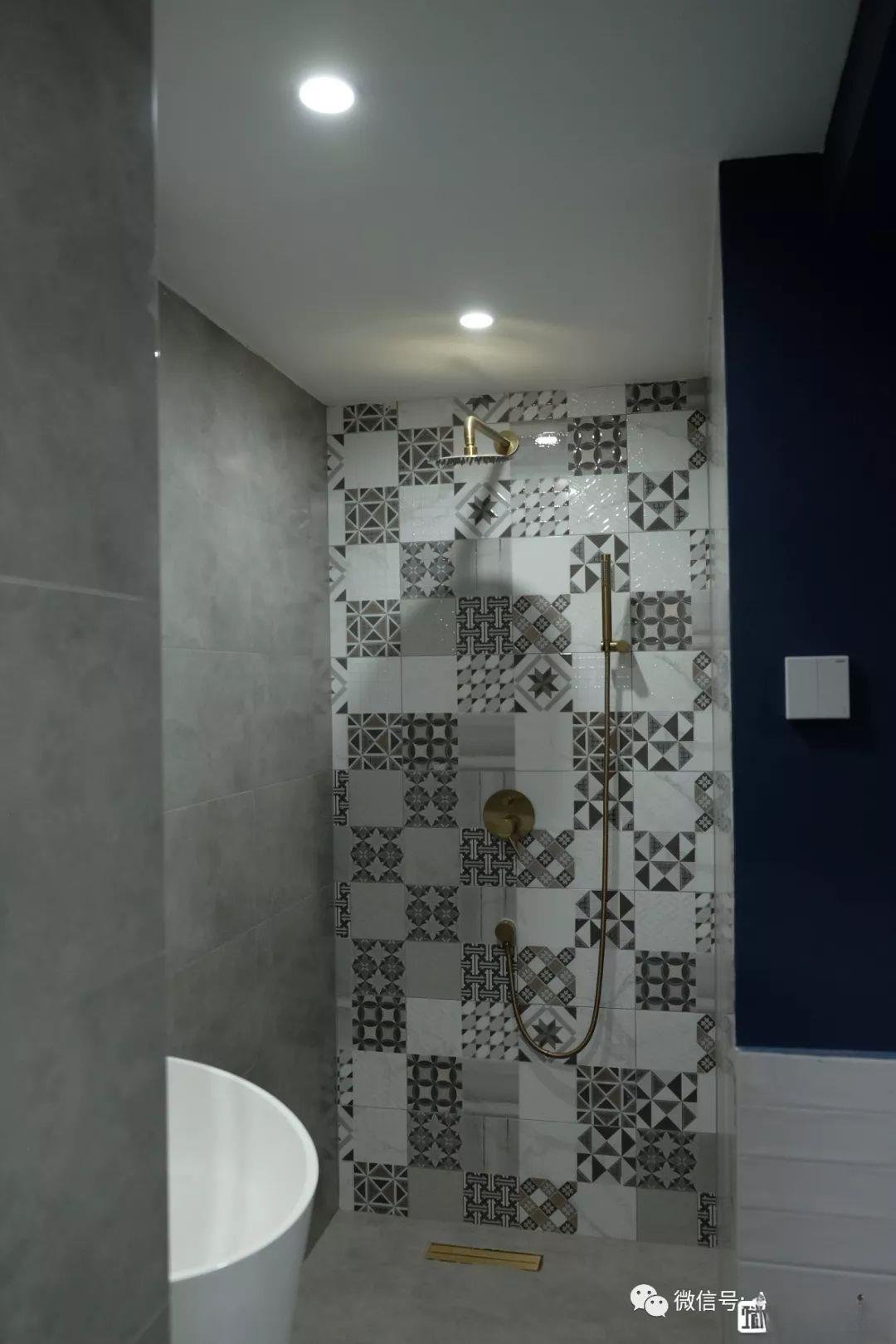
Renovation Tips
1. The integrated floor-standing basin needs to be matched with a wall-mounted faucet. The installation of the wall-mounted faucet is slightly different from that of the table-mounted faucet.
2. Although the toilet and shower are in the same space, there is a turning structure, so waterproof latex paint can be used for the walls.
06
I didn't expect it
Such a small space can be separated into four parts
House area: 53㎡
Homeowner: Three generations living together, 6 people in total
Core needs: Four separate toilets
First, the floor plan:
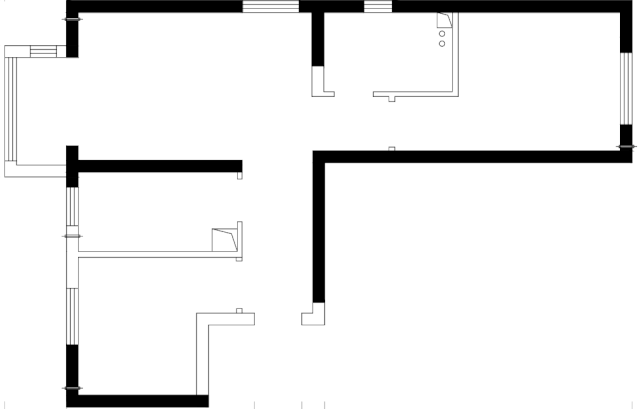
The bathroom area includes air ducts and pipes, totaling 4.19㎡. It is not large, but fortunately it is a flat rectangle.
The toilet drain is located right in the middle of the window, and the owner has relatively high requirements for smooth drainage, so the location of the toilet becomes a difficult point in adjusting the layout.
After discussion and trade-offs, the solution is as follows:
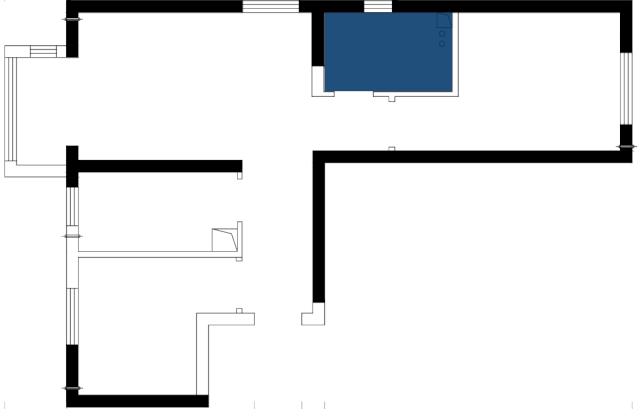
After taking some space in the aisle, the washing machine and shower areas complement each other in size, and the toilet and basin areas complement each other in size.
Renovation Tips
1. The windows will not be replaced during this renovation, so they cannot be fully opened;
2. There are many small details that need to be considered, such as the half-height wall countertop of the toilet tank can be used for the shower area;
3. Because the four separations are the core pursuit, some minor experiences are given up, which is also the wisdom of the homeowner.
07
I heard that in order to have a big kitchen, you have to give up three separations?
That's not true!
House area: 120㎡
Homeowner: Three generations living together, 5 people in total
Core needs: Fully consider the convenience and safety of the elderly and children
First, the floor plan:
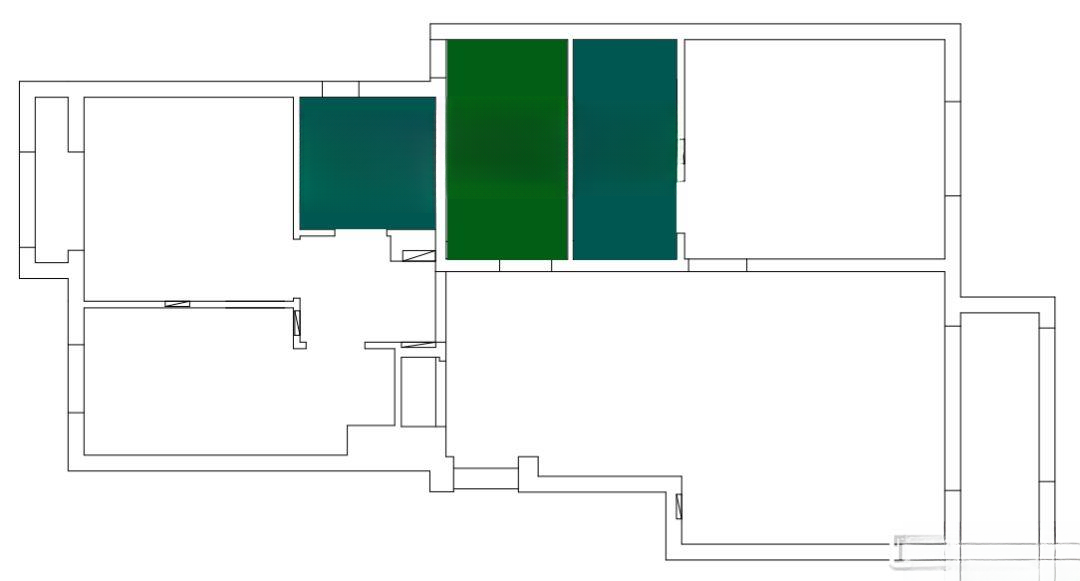
Who doesn’t want a bigger kitchen? Who doesn’t want the three functions of the bathroom to be separated and as elegant as possible? However, after a V-editor pointed out the contradiction between the three separations of kitchen space and bathroom, many people have to make a choice between one or the other.
In fact, it is not necessary.
For example, in this home decoration case, the kitchen is big, so the bathroom is separated.
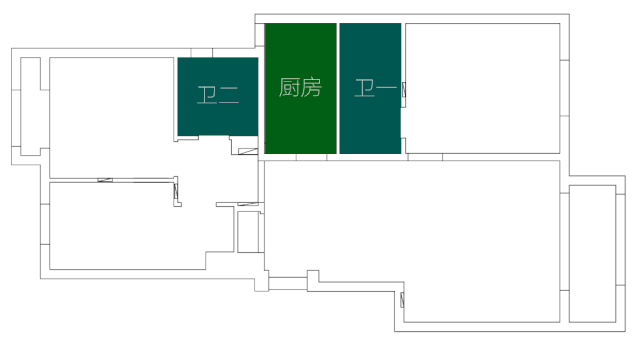
Essentially, it is about making some space for the kitchen to house the refrigerator and appliance cabinets.
The remaining part of the bathroom separates the shower room.
In the second bathroom, the washbasin is taken out to make a dry area, and the laundry area is placed opposite the basin, which can serve more usage scenarios.
Renovation Tips
1. The bathtub area is only big enough for bathing, so a changing area should be set aside at the door. The specific size of the space is determined according to the structure of the residents in the home;
2. After the toilet and basin are divided into a dry area, consider whether to install a floor drain and a spray gun according to your cleaning habits;
3. You can use wall paint on the dry area of the basin to improve its aesthetics.
08
Although there are various obstacles
But I finally got what I wanted!
House area: 76㎡
Owner of the house: a couple and one child
Core demand: I just want a four-part bathroom
First, the floor plan:
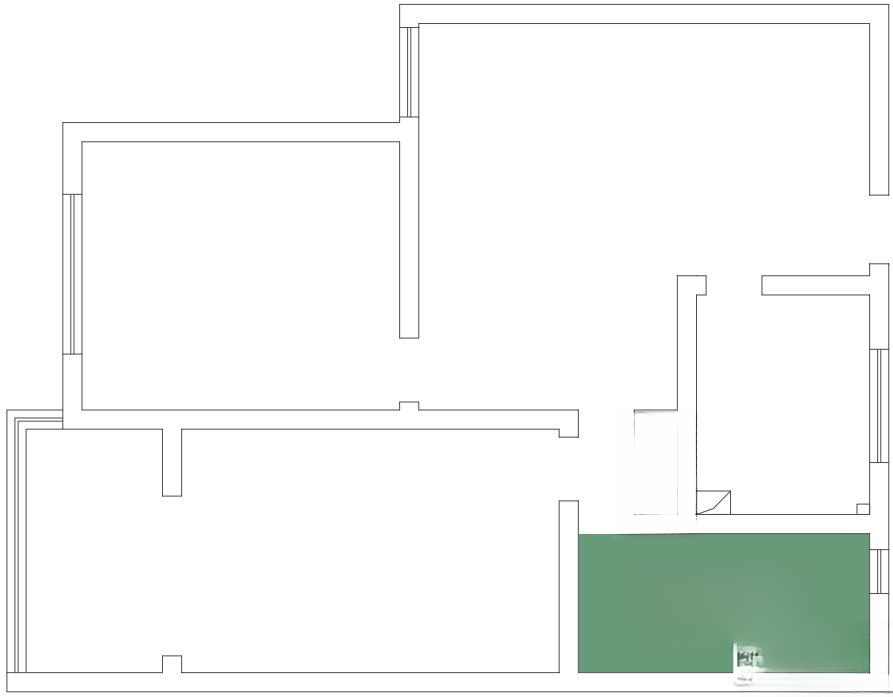
The bathroom is 6.3 square meters, with a shower, toilet, basin and washing machine all packed in it.
Take a look at the photos before disassembly to get a feel for it:
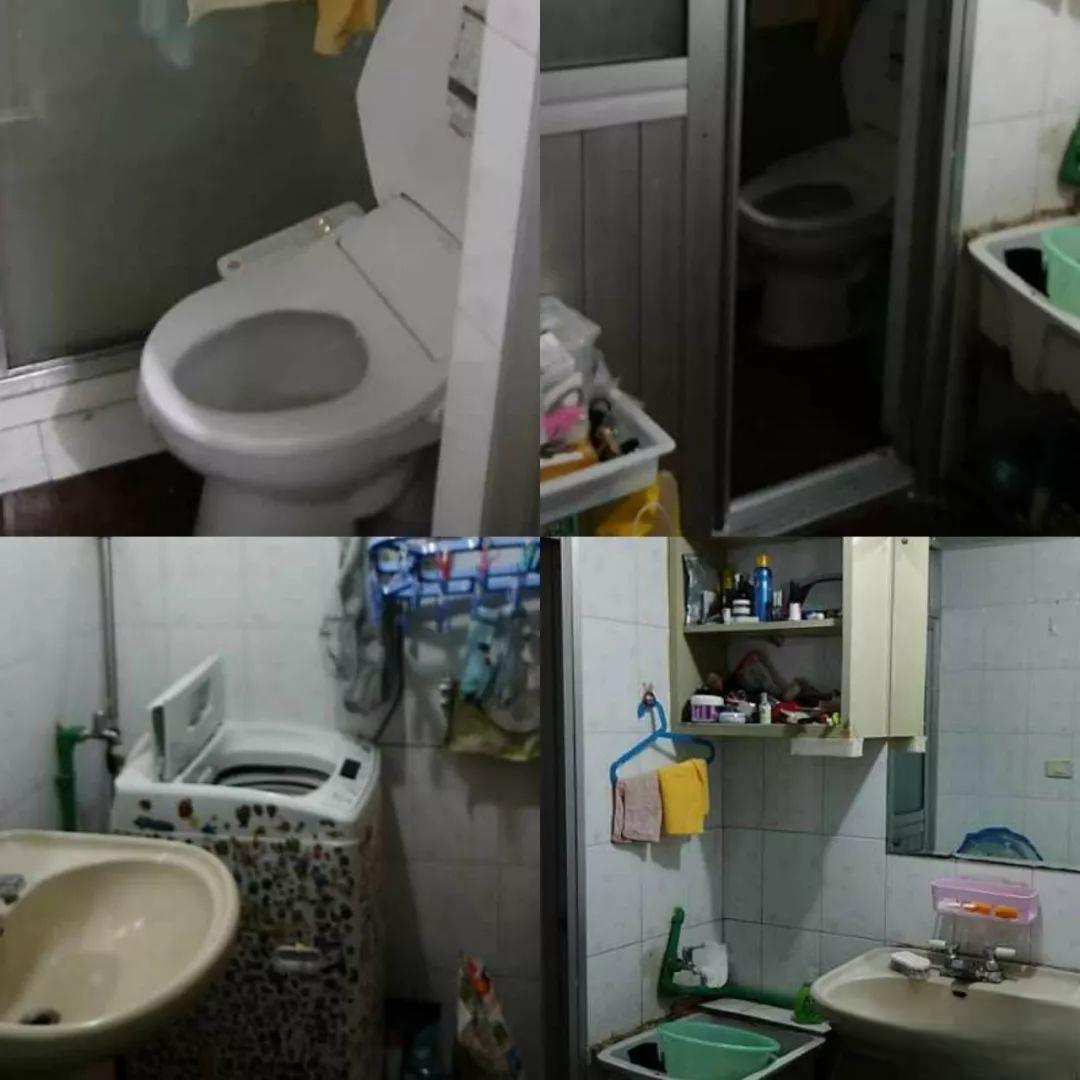
There are showers, basins, toilets and washing machines, but they are neither nice-looking nor easy to use.
On the road to the four-separation, in addition to the trouble caused by the toilet shift, this thing has become the biggest obstacle:
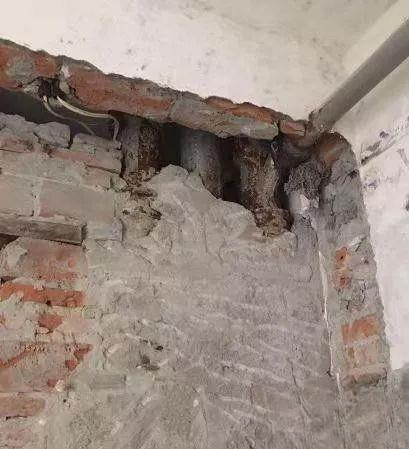
The toilet can still be moved, but these three pipes cannot. Let's take a look at the location of the pipes:
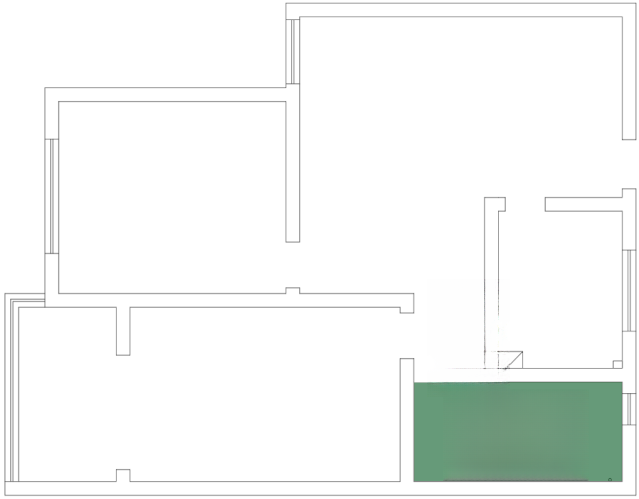
This means that the bathroom partition needs to be done in the yellow position.
Because the toilet drain is on the right side of the partition wall, the original design of the house naturally put the toilet and shower together and share the same entrance.
After combining multiple considerations, the solution is as follows:
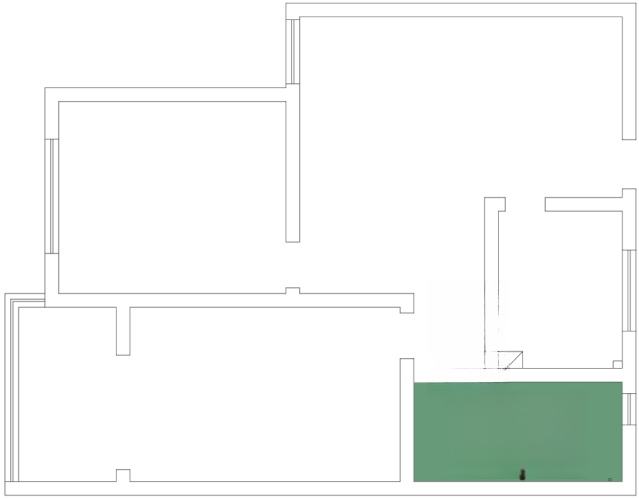
Because there is a wall-mounted washing machine in the dressing area, the operating space needs to be relatively spacious, and the size of the shower area should also be able to accommodate children playing while taking a bath.
Renovation Tips
1. When the washing machine and dryer are stacked, if the two sides of the machine are close to the wall, the floor drain and faucet need to be arranged at the back;
2. Arrange a small wash basin in the toilet area to avoid touching the door handle directly without washing hands after using the toilet;
3. The mirror cabinet of the basin is facing the bedroom door, so choose a style whose mirror will usually be blocked by the cabinet door.
09
Although the bathroom has been reduced in size
But it is more useful
House area: 76㎡
The owner of the house: the mistress and father, and in the future the husband and children
Core requirement: Better to use
First, the floor plan:
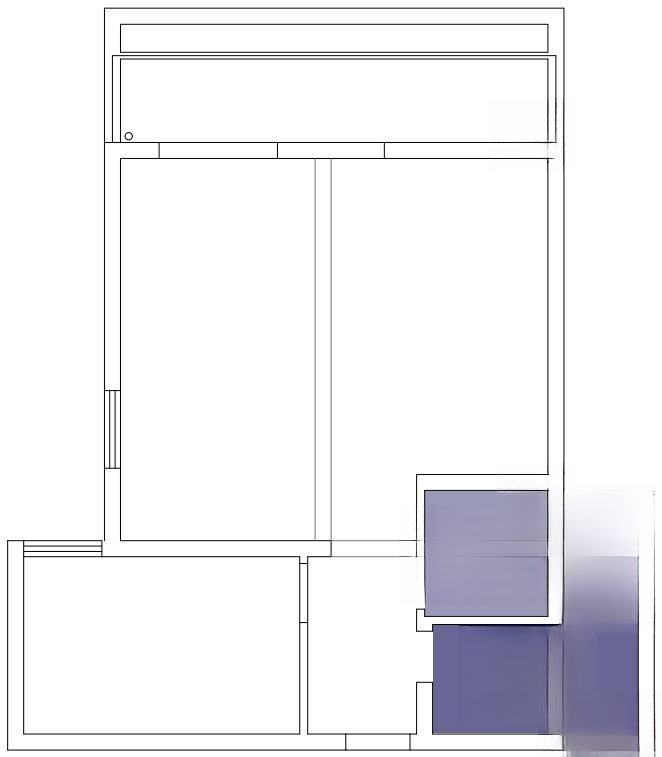
Sometimes the bathroom needs to be modified because the kitchen needs to be modified; the kitchen needs to be modified because the refrigerator does not want to be placed in the living room or dining room; or after the refrigerator is placed in the kitchen, there will be very little work surface. This case is a typical example.
From the statement "We cook every meal at home", we can determine that the convenience and spaciousness of the kitchen is a higher priority demand. Combined with the actual situation of the house such as windows, platforms, pipes, etc., the solution is as follows:
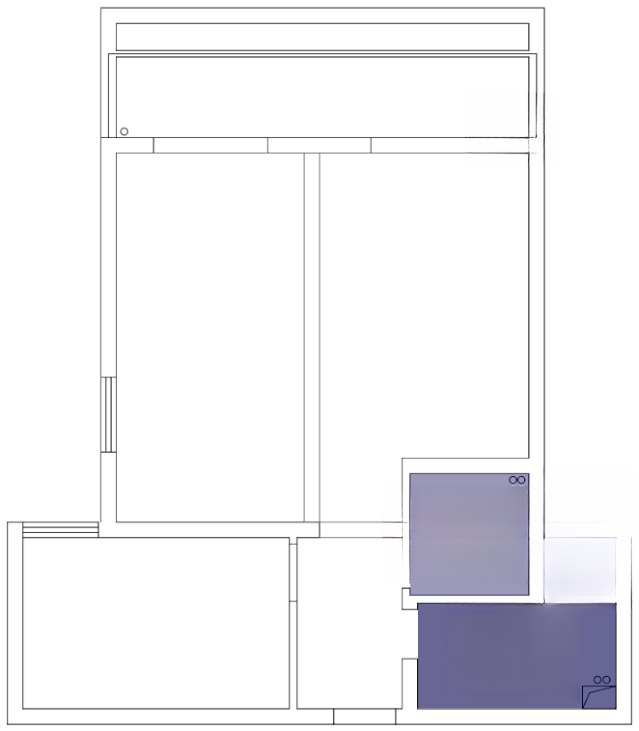
After the renovation, part of the platform was incorporated into the interior, and the bathroom and kitchen each have independent windows.
The space borrowed from the bathroom is used for the refrigerator, and the space on the platform can be incorporated into the kitchen to form a U-shaped worktop.
Renovation Tips
1. It is very difficult to transform a square bathroom with a side length of less than 2 meters into a separate bathroom. It is better to make it an integrated bathroom, give the space to the neighbors, and make the kitchen more useful;
2. From a practical point of view, incorporating the platform into the bathroom will block the kitchen window from being accessed or opened.
10
That's right
My family needs a guest bathroom, very very useful
House area: 177㎡
Homeowner: Husband and wife + two elderly people + children
Core needs: clear functional distinction, the whole family takes a bath in the guest bathroom
First, the floor plan:
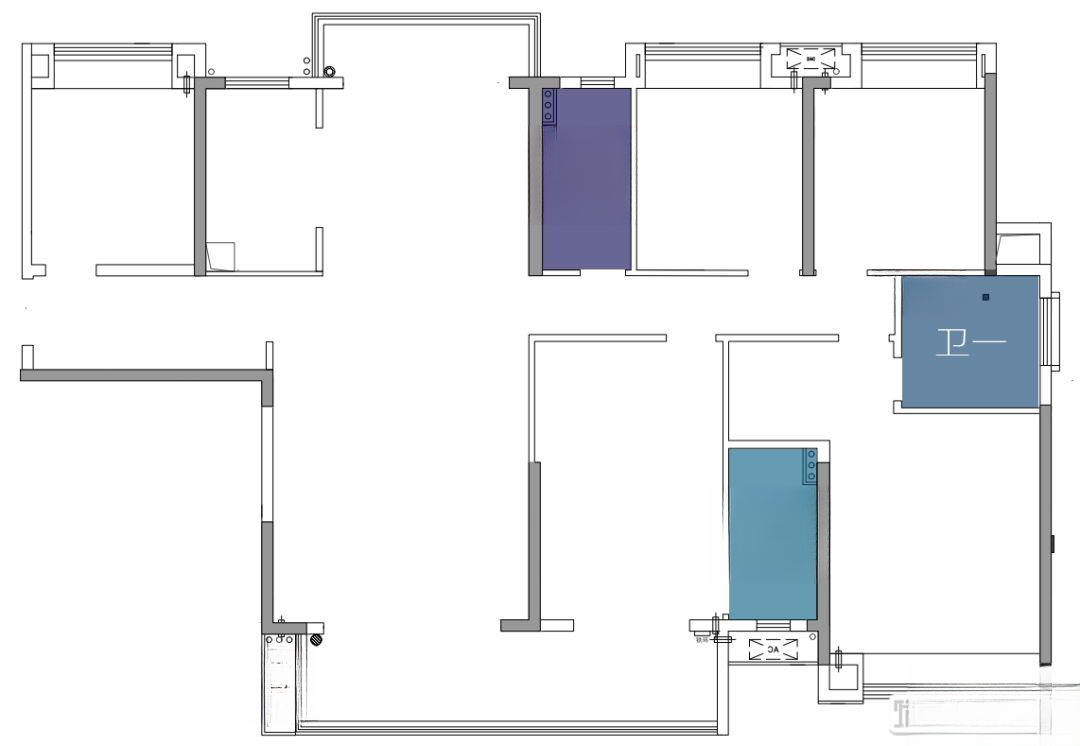
There are five bedrooms and three bathrooms, two of which have independent bathrooms. It is a very good apartment.
However, in actual usage scenarios, the whole family will take a shower in the guest bathroom; combined with the planned living years of the house, the following solution is obtained:
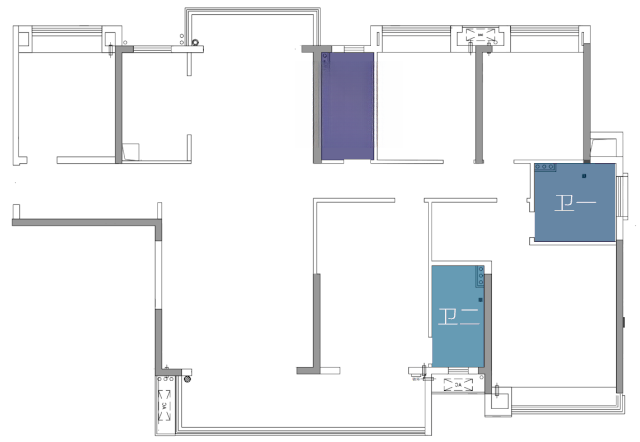
The shower in the guest bathroom is enlarged and the basin is reduced; the basins and toilets in the two bedrooms are as comfortable as possible, and the showers can be reduced in size.
Renovation Tips
1. Considering the use of the elderly, the height of the water barrier should be as low as possible, and facilities such as wall-mounted benches and safety handrails should be added;
2. Avoid installing the air-heated bathroom heater directly above the shower.
3. As time goes by, the host and hostess may return to the shower room in their own bedroom to take a shower, so a separation mode is set up to make the master bathroom very comfortable.
We have shared ten typical bathroom cases. If your problem has not been solved yet, scan the QR code below to make an appointment for home decoration services.
Let us build a home with fewer flaws.
Renovation Tips