0㎡ restaurant squeezes out a large dining table! 5 creative designs so you don’t have to stand to eat anymore, super practical dining table can handle dining and storage at the same time
Eat at the table.
For small homeowners with a 0㎡ restaurant,
Sometimes it’s really a luxury!
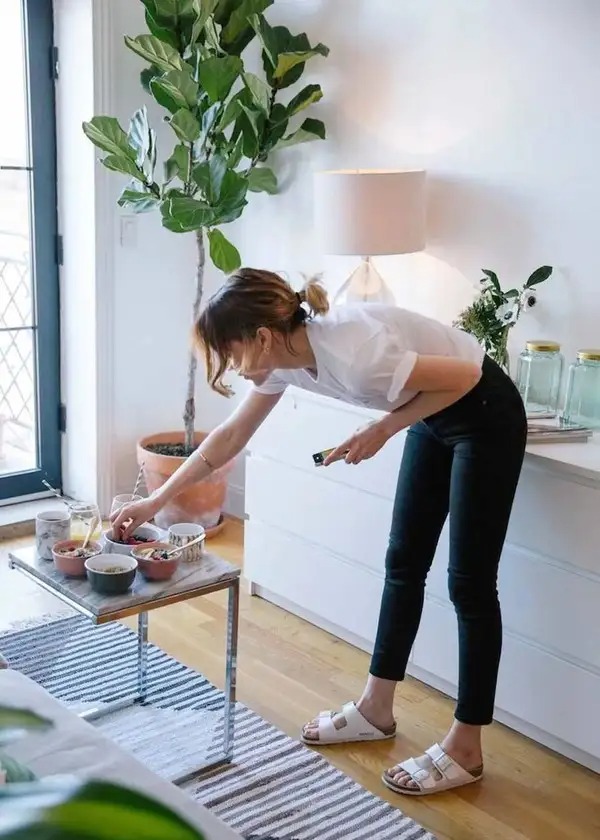
▲ Eating at the coffee table often requires bending over and hunching over, which is too tiring (Image source/Pinterest/unreasonable expectations)
Because small houses often cannot fully arrange every functional space,
When making choices, restaurants are usually given up first.
Then replace it with the coffee table in the living room.
But the low tabletop makes it necessary to bend over frequently when eating.
Extremely uncomfortable!
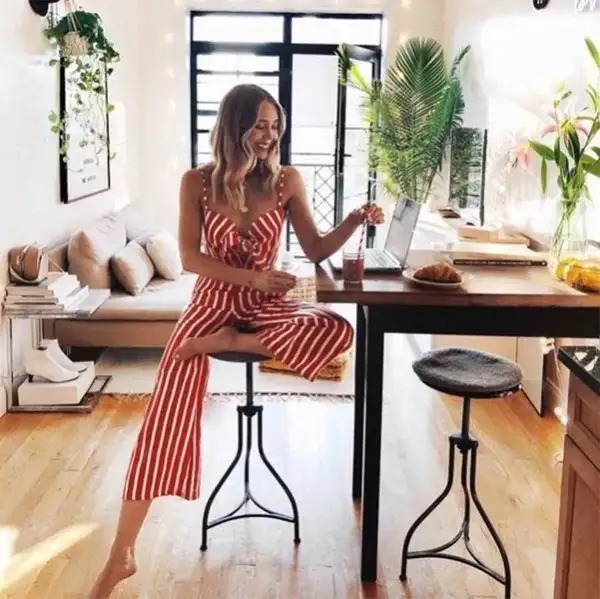
▲ Image source/Pinterest/Mujer de 10
Therefore, even if there is no dining room in a small apartment, you should never give up the right to eat at the table; in fact, you can decorate a dining table even in a small space by changing the way you build it. Without further ado, the following design tips are provided for your reference!
Small apartment
Dining table design
If a small apartment or a small house is forced to place a set of dining tables and chairs, it will undoubtedly become the biggest obstacle in the space. To build a dining table in a small house, you should master the decoration techniques such as "space overlap", "composite", and "retractable and folding" to create a small and practical dining space with the least area; common designs are as follows.
Folding dining table
This is the most common dining table design for small apartments; the folding table top decorated on the wall can be opened to become a small table top when needed, and is usually folded against the wall so as not to obstruct walking in the aisle.
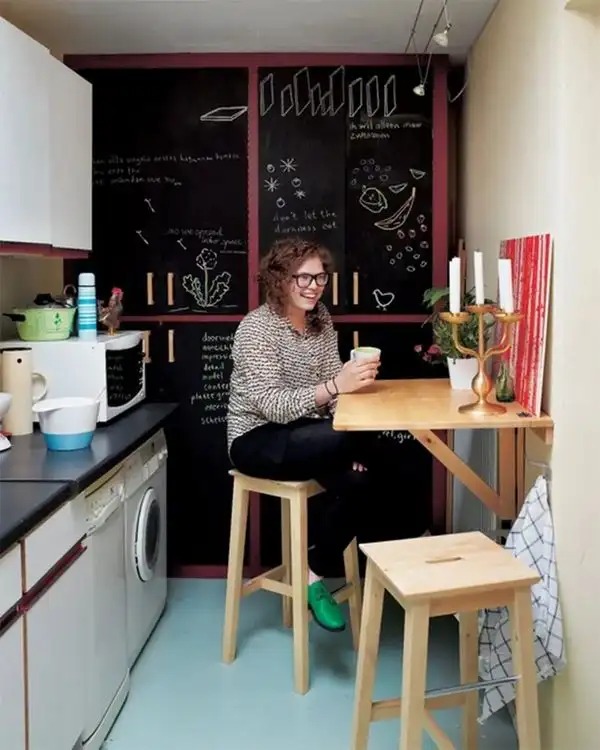
▲ Image source/Pinterest/The Kitchn
In addition, a popular practice in Europe and the United States is to hide a small dining table in a box; when not in use, it is like a wall decoration, and when it is to be used as a dining table, it can be pulled out, combining practical and decorative functions.
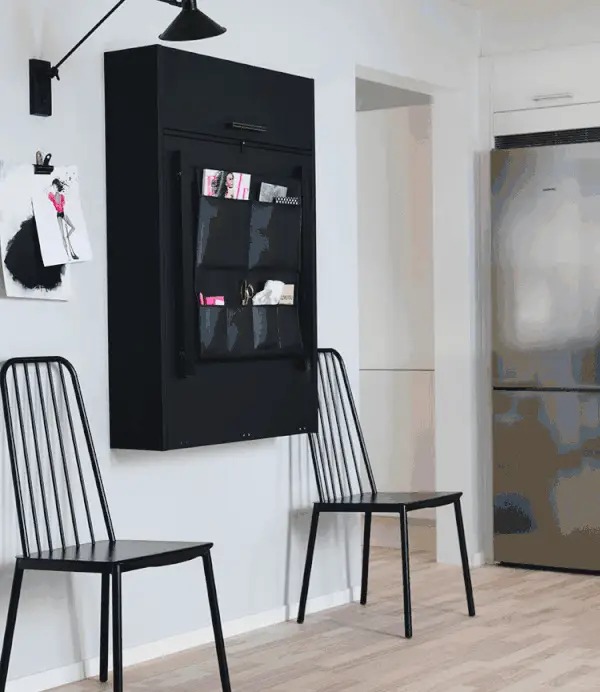
▲ Image source/Pinterest/Marbodal
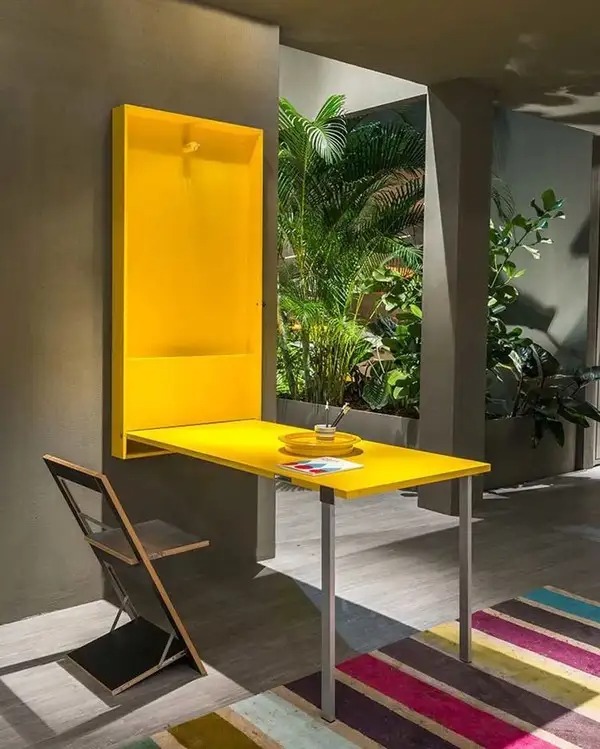
▲ Image source/Pinterest/Resource Furniture
Extendable dining table
Telescopic design is a common technique in "composite" design. The dining table is hidden in a piece of furniture, such as a cabinet, sideboard, etc. The function of the dining table is created by "pulling and pulling" without occupying other valuable space.
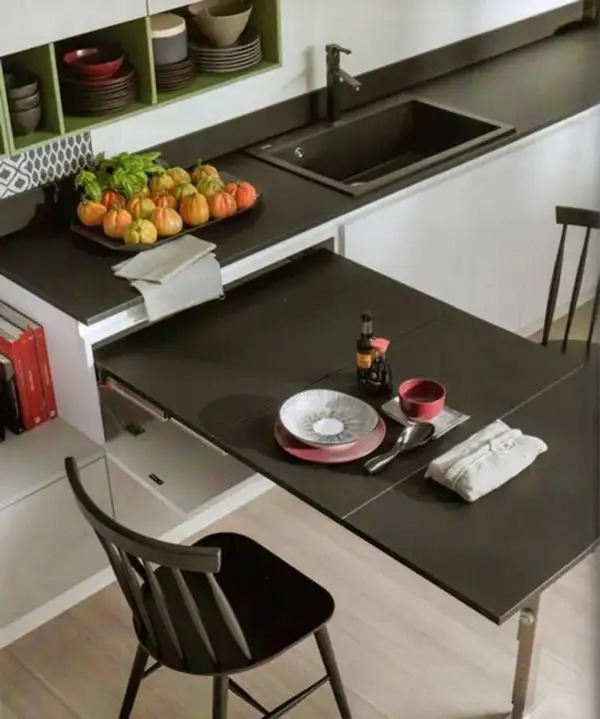
▲ Image source/Pinterest/Cose di Casa
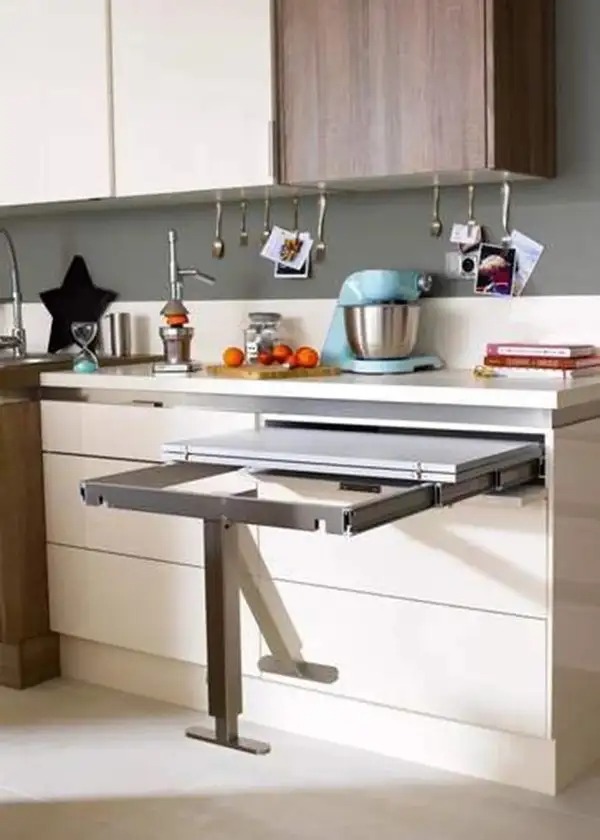
▲ Image source/Pinterest/Femme Actuelle
In addition, there is another variant design of the telescopic type, which is to hide the dining table by "rotating". But please note that it is best not to place furniture within the rotation radius, otherwise it should be matched with movable furniture to facilitate movement so as not to hinder the normal use of the dining table.
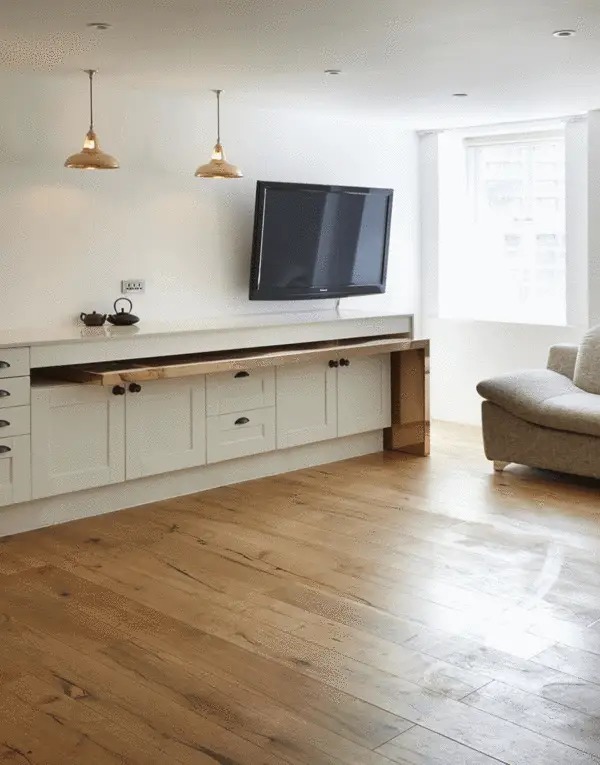
▲ Image source/Pinterest/imgur
In addition, if the kitchen has a center island layout, the dining table can be hidden in the center island. In addition to providing dining functions, it can also be used as a cooking and preparation space.
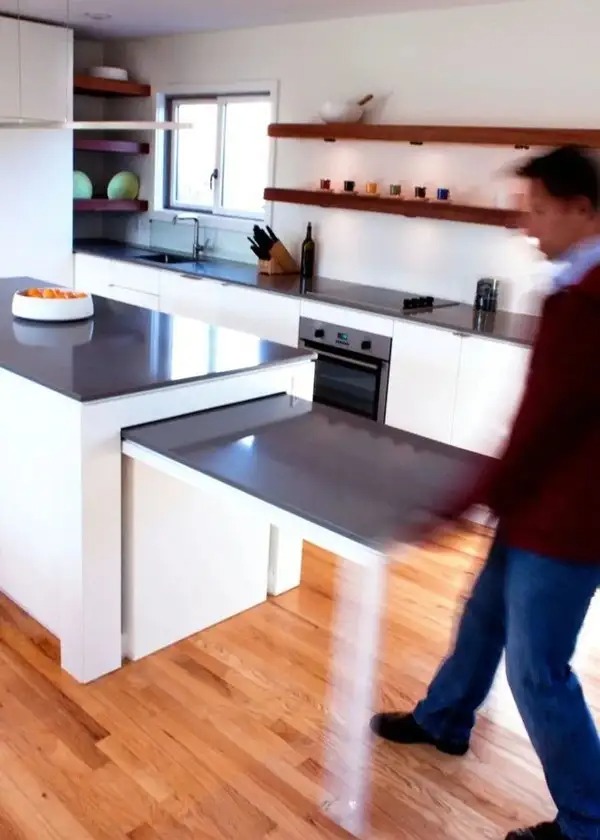
▲ Image source/Pinterest/Remodelista
Small bar table
Open kitchen is a common layout plan for small apartments. By reducing partitions, the line of sight can be extended, thereby indirectly achieving the effect of expanding the space.
Faced with such a layout, it is recommended to build a small bar between the kitchen and the living room. You only need to use a small part of the area to plan the dining table, and it also has the effect of defining the space, killing two birds with one stone!
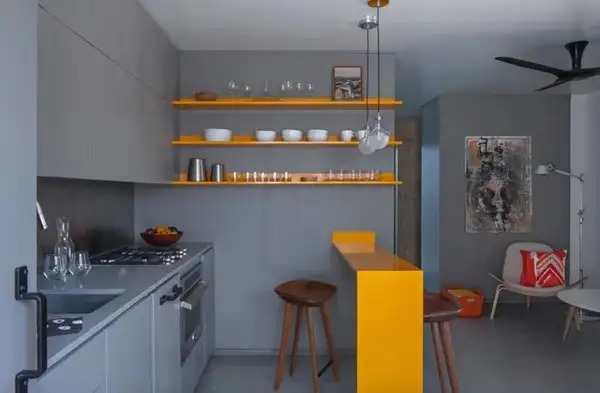
▲ Image source/Pinterest/The Kitchn
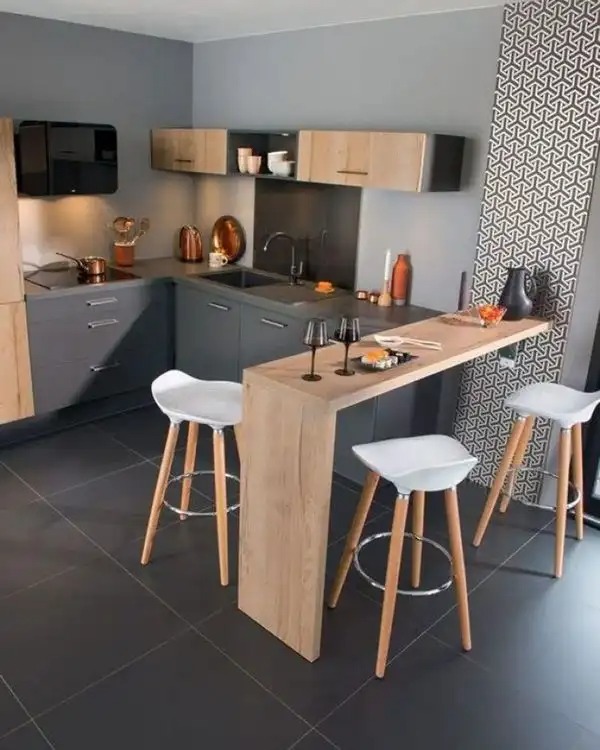
▲ Image source/Pinterest/aufeminin
In addition to being used as a dining table, the small bar can also be equipped with storage tools, such as drawers and storage compartments, to create a small storage space.
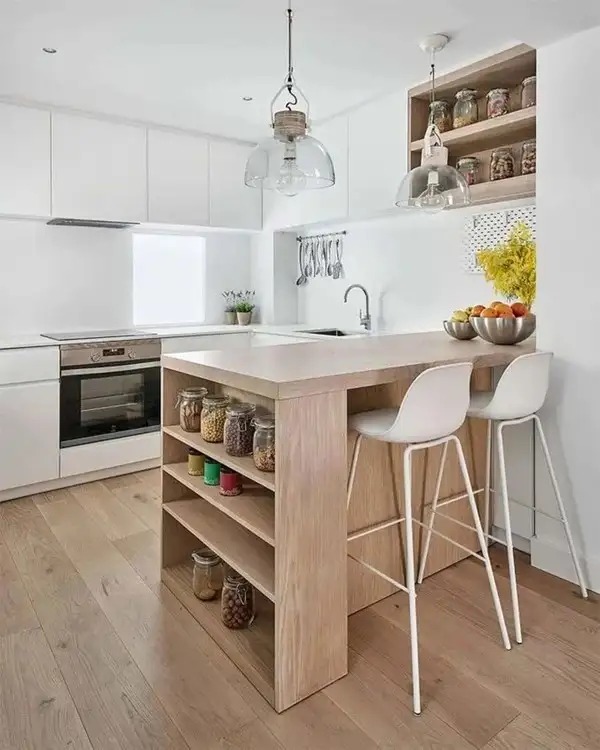
▲ Image source/Pinterest/Habitissimo
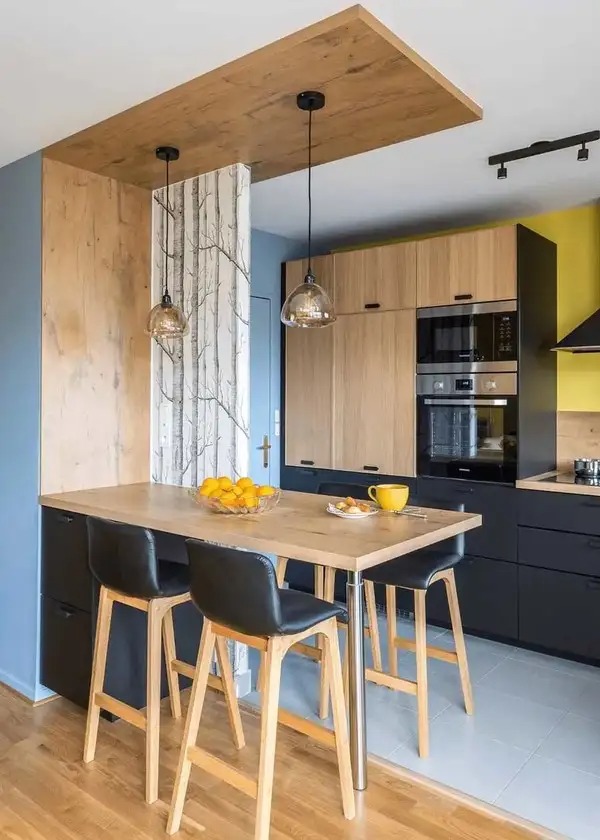
▲ Image source/Pinterest/Clem Around The Corner
Floating board dining table
If there is a window in the kitchen, don’t waste the space next to it. Just add a floating board and it can become a simple dining table, and you can also enjoy the scenery outside the window while dining.
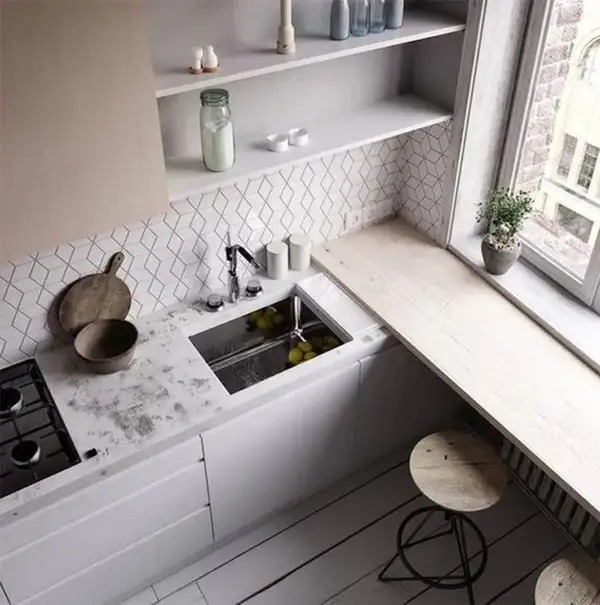
▲ Image source/Pinterest/Elvina
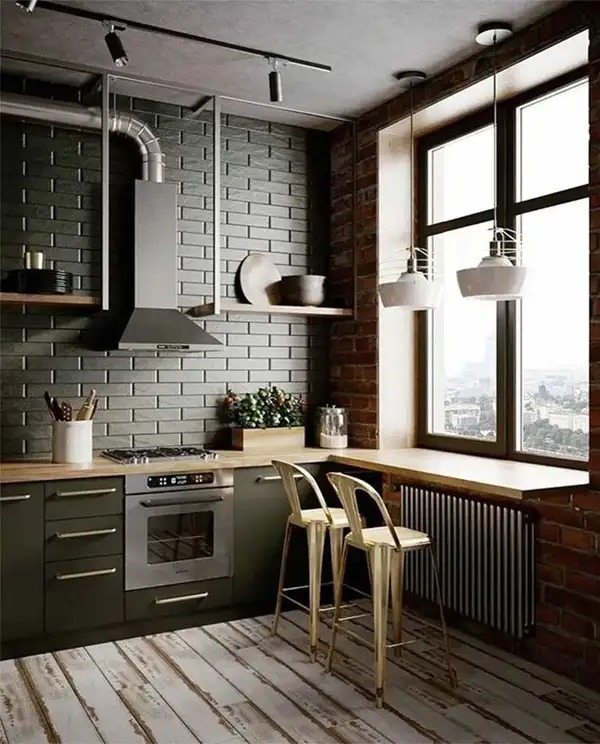
▲ Image source/Pinterest/Anna
Similarly, without affecting cooking, it is recommended to install storage tools in the space under the floating board, such as movable drawers, storage bags, small storage cabinets, etc., as a space for placing tableware.
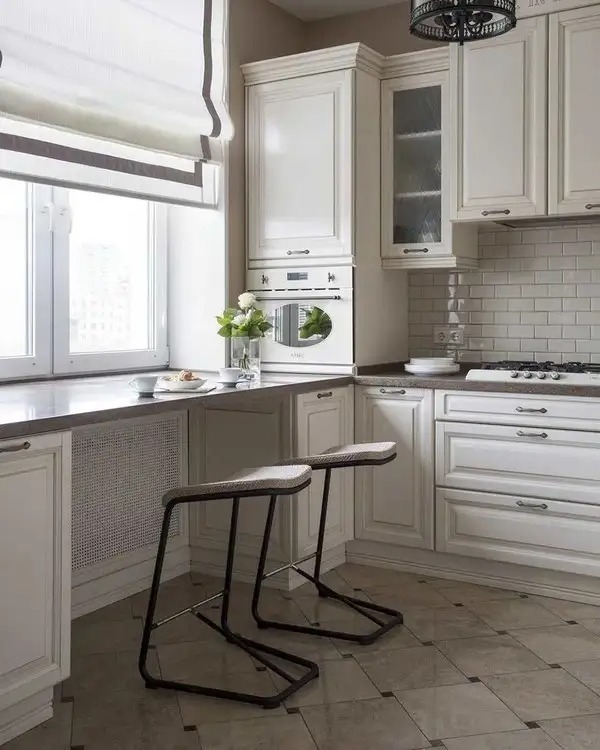
▲ Image source/Pinterest/Aidee Tan
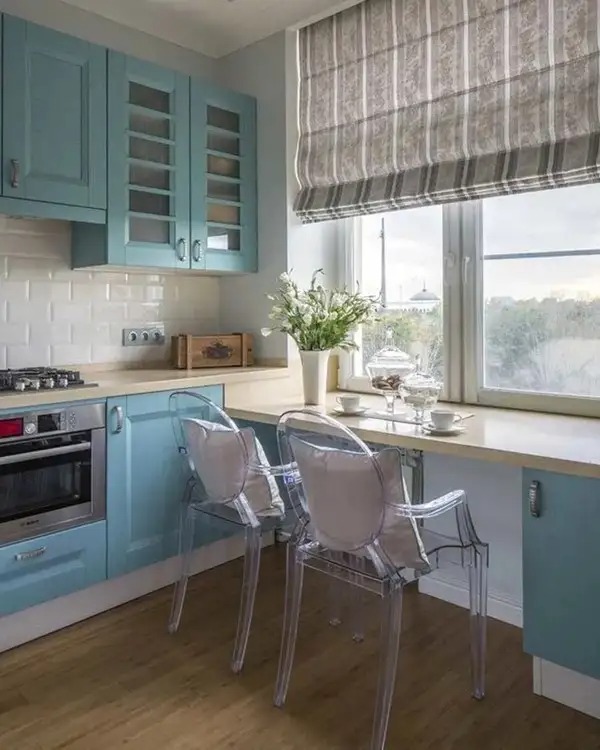
▲ Posted by: Ksenia Uspeshnaya/Pinterest/Ksenia Uspeshnaya
Activity dining table
If the space has been renovated and there is no time to use the above four methods, it is recommended to choose a movable dining table with wheels to facilitate movement in a small space and reduce obstruction to the passage.
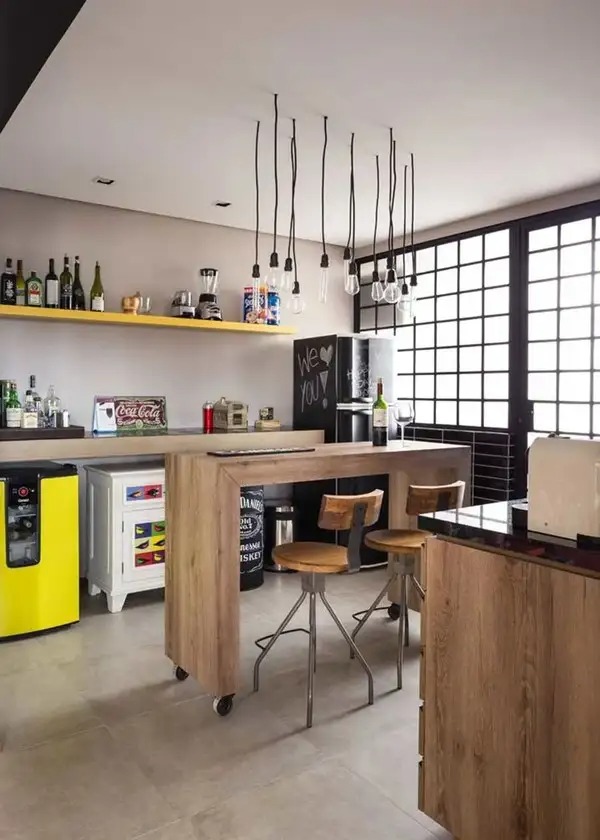
▲ Image source/Pinterest/Casa de Valentina
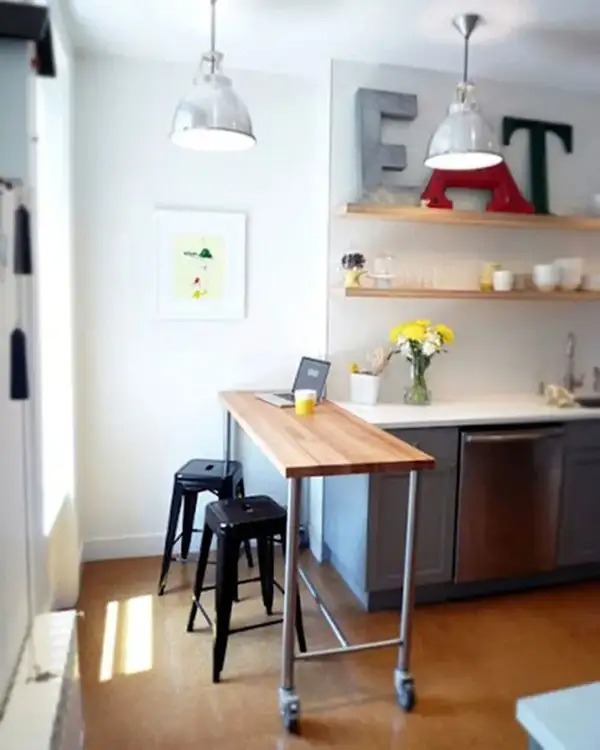
▲ Image source/Pinterest/Homedit.com
Another reminder: you can choose a movable dining table with folding function to expand the dining table area and accommodate multiple people dining at the same time.
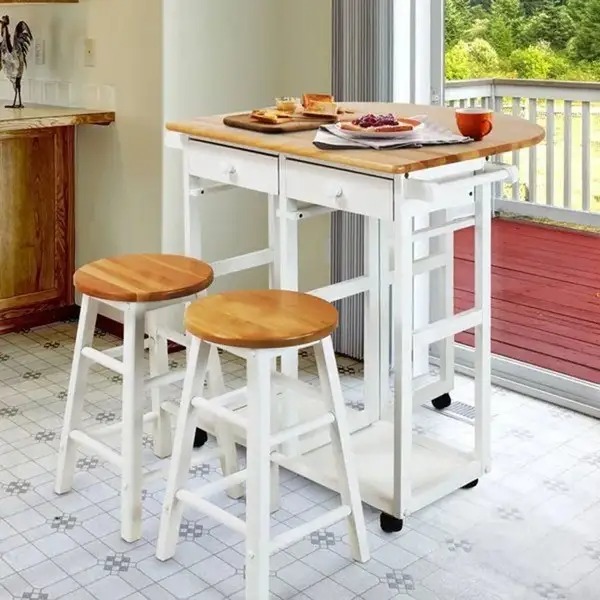
▲ Image source/Pinterest/Wayfair.com
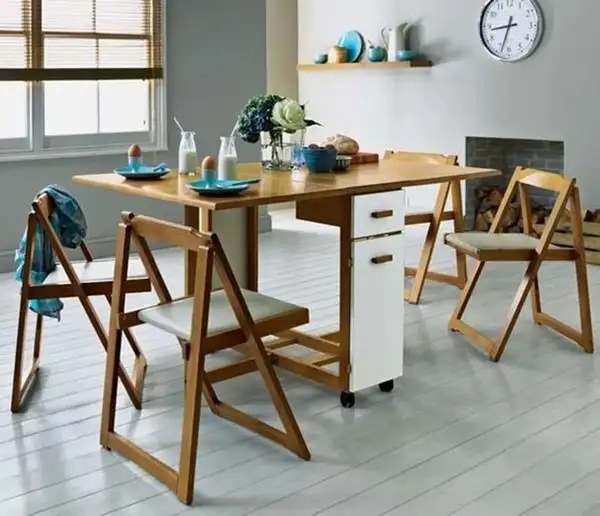
▲ Image source/Pinterest/HappyModern
dining table
Basic dry goods
No matter what kind of dining table you choose to build for a small apartment, don’t forget to master the basic decoration dimensions. This will make the furniture more ergonomic, and it will also avoid rework later, which is both costly and stressful!
Dining table height
Since we have decided to build a dining table for a small house, we must first understand the height issue. Generally speaking, the types of tables used for dining in small apartments are mainly dining tables and bar tables. The heights of the two are slightly different, and even the heights of the matching dining tables and chairs are different.
dining table
Table height from ground: 70-76 cm
Chair height from the ground: 43 to 46 cm
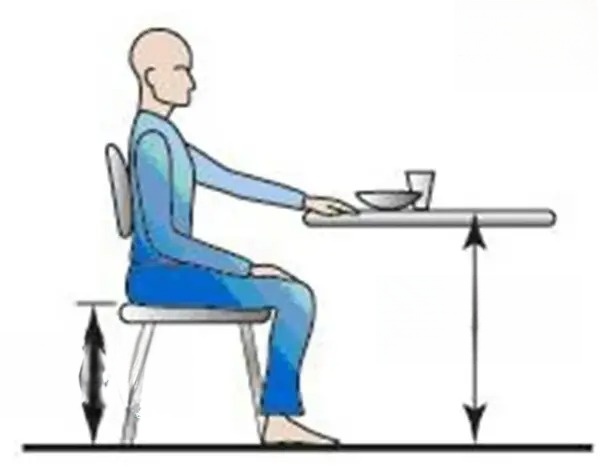
▲ Image from/FG Bradley's
Bar Table
Table height from ground: 102-107 cm
Chair height from ground: 71-76 cm
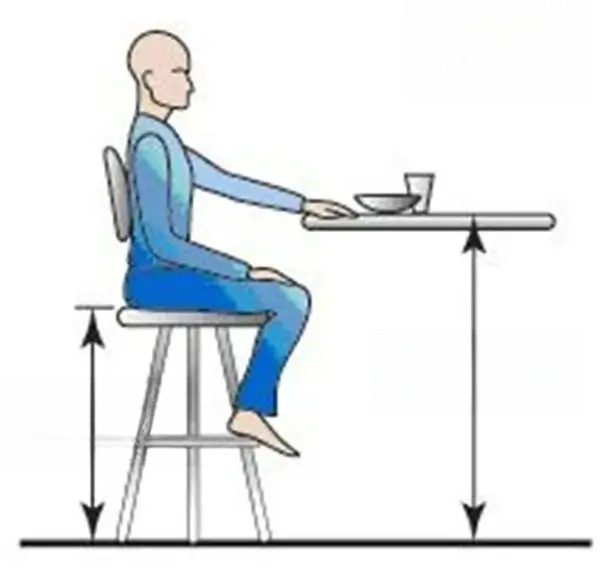
▲ Image from/FG Bradley's
Desktop size
The size of the tabletop determines how many people the table can accommodate at the same time. For a common square table, a small square table that can accommodate 2 to 6 people has a size of 76 cm to 152 cm; a large square table that can accommodate 8 to 12 people has a width of 183 cm (or more).
2 people: 76cm
4 people: 91~122cm
6 people: 152cm
8 people: 183cm
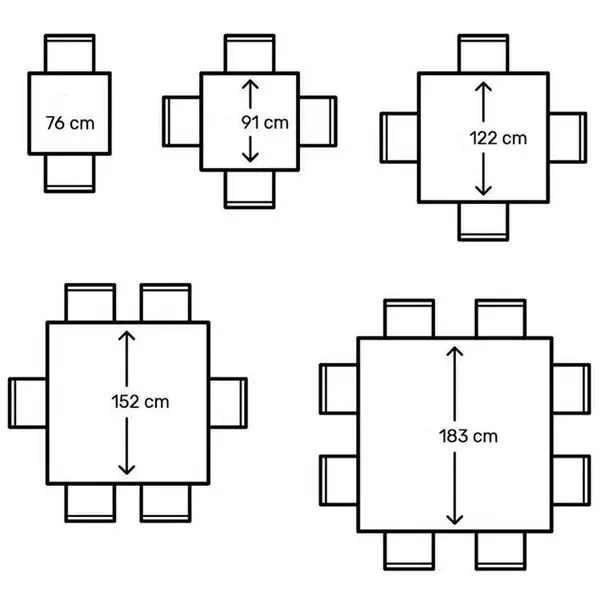
▲ Image source/Dimensions.com
Dining chair spacing
The dining table should be matched with several dining chairs. In addition to considering the size of the table top, it is recommended that a certain distance be maintained between the chairs, provided that they are comfortable to sit in, so that elbows do not constantly touch those of the people sitting next to you while dining.
In principle, each dining chair should have a width of 53 to 64 cm, and the measurement method is to use the center of the chair as the measuring point. In addition, the dining chair closest to the wall should also maintain a distance of about 36 cm from the wall to prevent the person sitting in this position from feeling too oppressive.
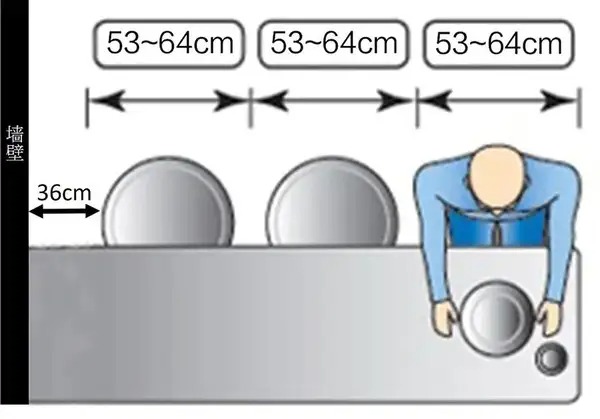
▲ Image from/FG Bradley's
Delicious food at present,
If you can only eat while squatting or standing,
Not only can we not savor the delicious food,
It also makes dining uncomfortable!
So, even if it is a small and crowded dwelling,
You may also want to try the above method to create a dining table.
It also gives you relatively complete life functions!
- End -