Bedroom design window and bed
In the article " The only space you can control may be the bedroom! " , I explained the bedroom from the perspective of furniture arrangement . I feel that some content is not within that system, so I want to change the perspective - add another article from the perspective of the enclosure of the bedroom space .
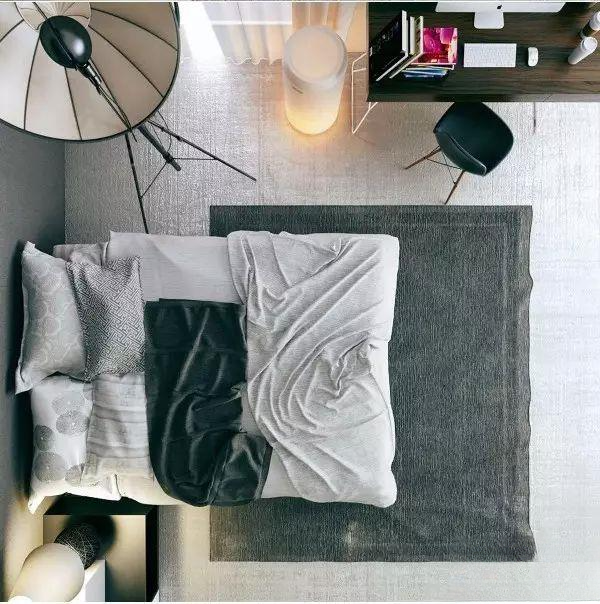
The bedroom and its "hole"
As the name implies, the openings of the bedroom are basically "doors" and "windows". Different opening positions will lead to different bedroom furniture arrangements and different spatial perceptions.
a. Bay window
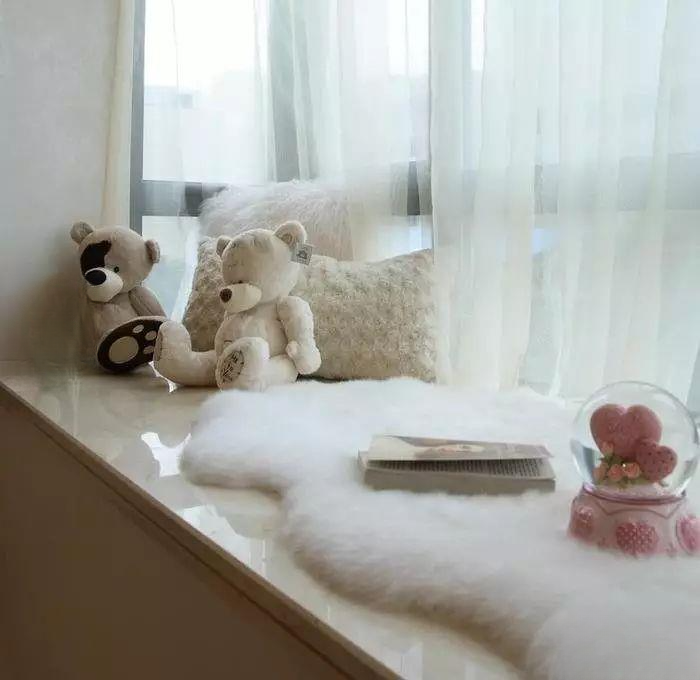
Whether it is the marble finish in the picture above or the soft package finish in the picture below, this space becomes a place where you can stop and enjoy the scenery.
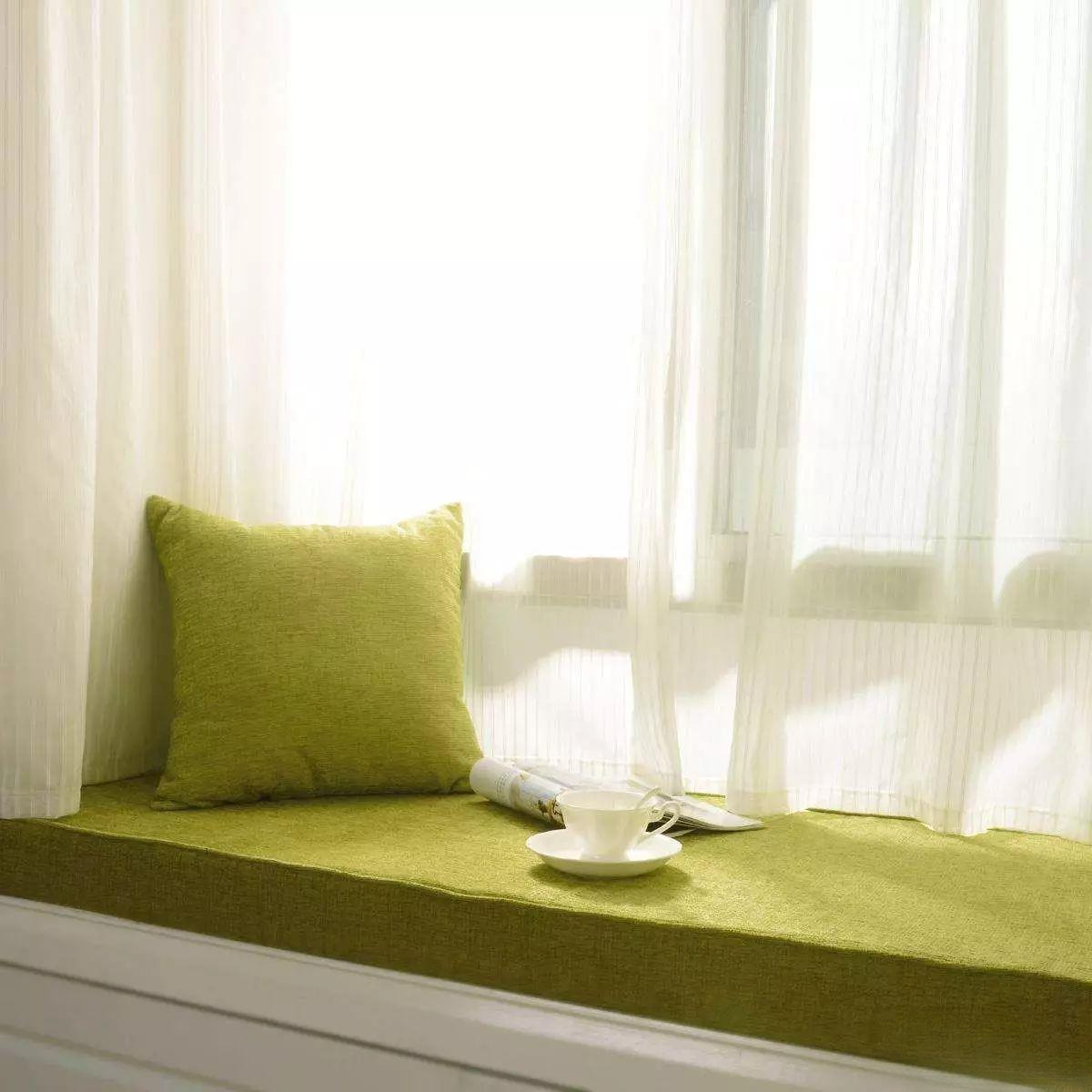
It can also be combined with storage function
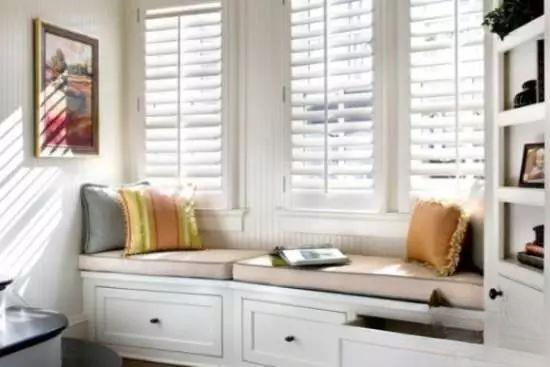
Adding a movable side table would make it even more suitable for afternoon tea.
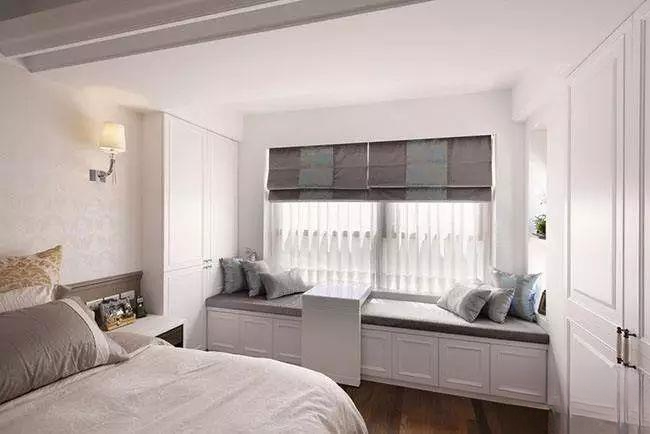
b. Door and bed
"Opening the door to see the bed" has never been a very favorable thing in terms of Feng Shui.
In the bedroom, this situation can be divided into two types
1. Open the bedroom door and see the whole bed directly
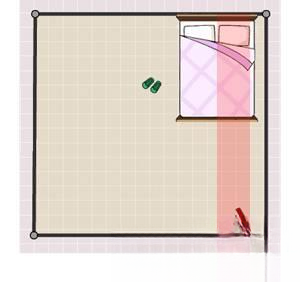
Visually, it feels like the picture below
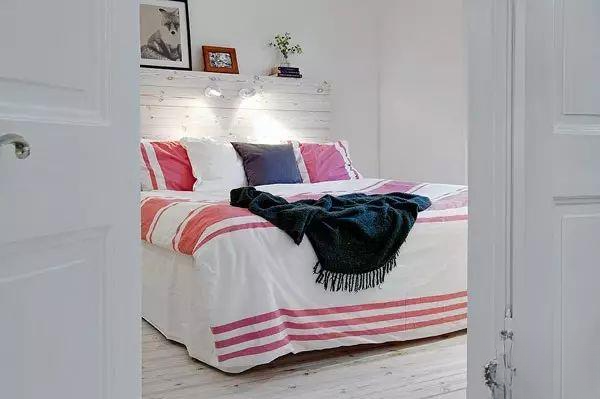
2. Open the bathroom door nested in the bedroom and see the whole bed directly
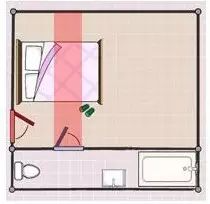
Visually, it feels like the picture below
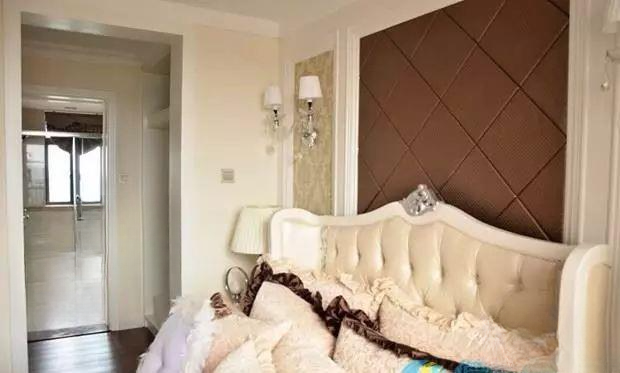
As for how to turn misfortune into good fortune, you can hire an architect who has some knowledge of architecture, or a "feng shui master".
c. Window and bed
The most generally accepted relationship between window and bed is as shown in the picture below.
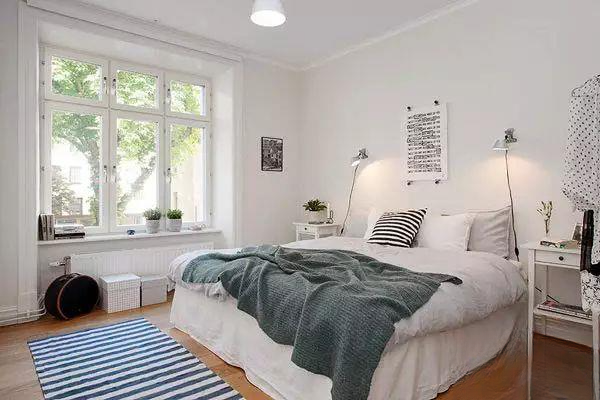
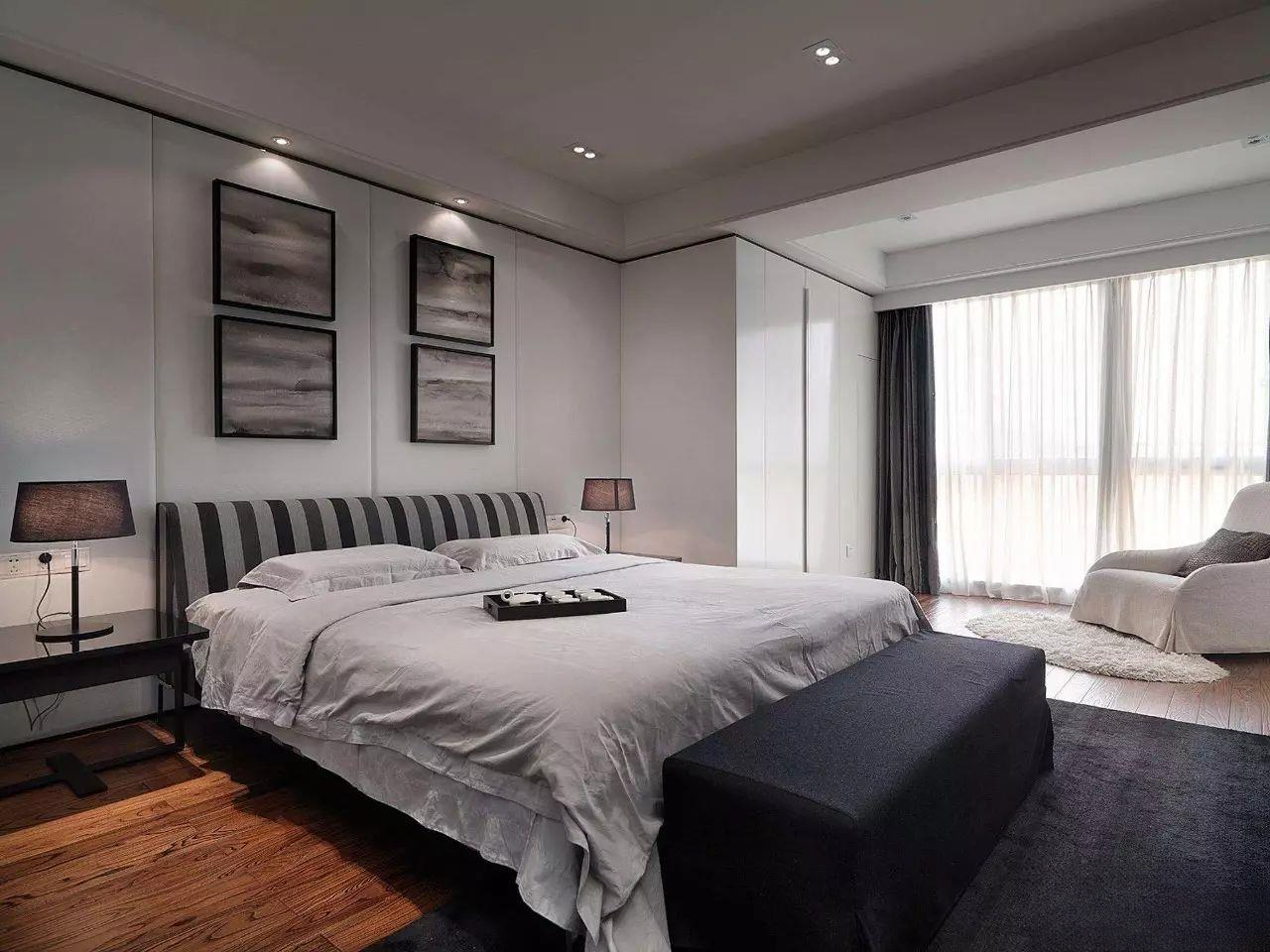
Often restricted by the design of the room, we can see the following room layout. (In descending order of the severity of the living conditions)
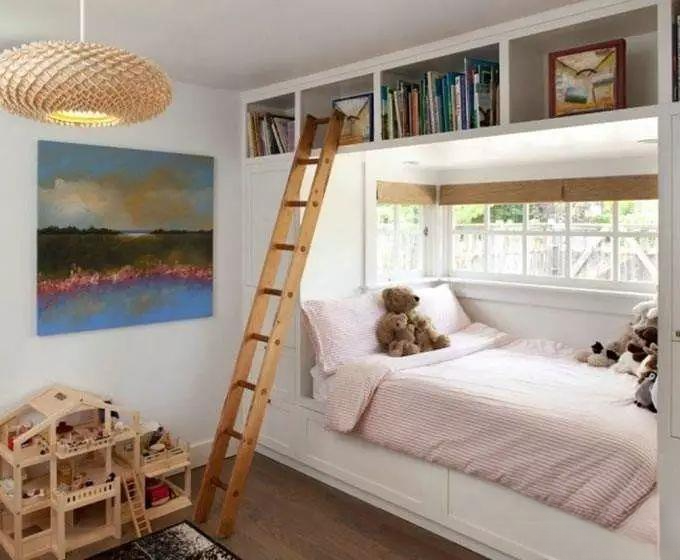
Although it is a children's bed, there is a bookcase on top and it is close to the window. Do you really not consider the sleep quality of your baby?
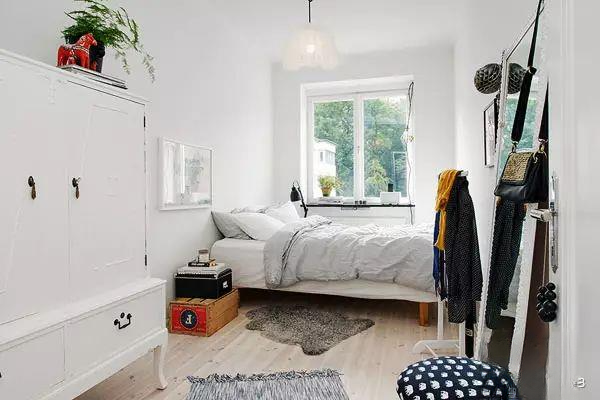
Although it looks good, this arrangement is mostly due to the small size of the room.
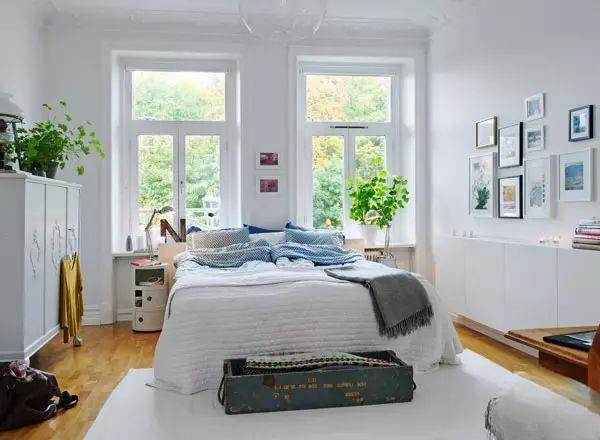
We often see this arrangement in Hong Kong movies, where you can get up to greet the sun. In fact, if you turn the bed 90 degrees, you can still greet the first ray of sunshine.
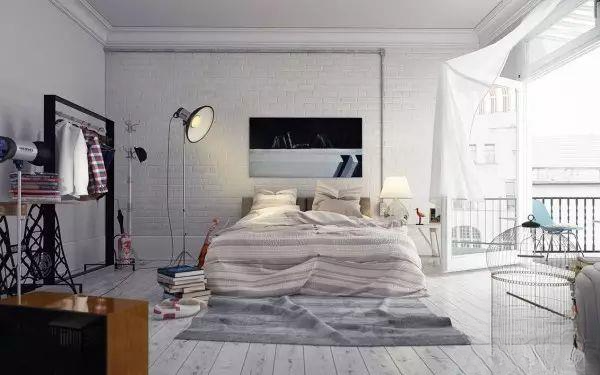
In many art films, you can also see the wind coming from the balcony, blowing the gauze curtains into the air.
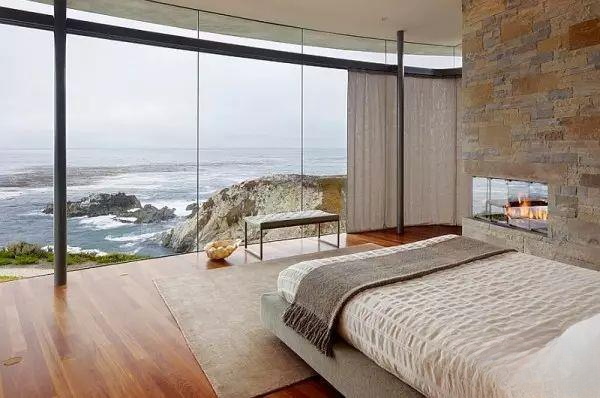
You can also see many luxury holiday homes in Europe and the United States and rooms with unbeatable sea views.
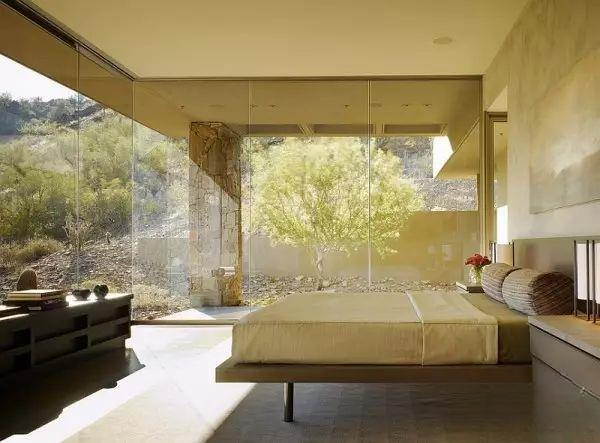
You can even see the glass bedrooms of the wealthy in the mountains.
Although large glass is beneficial for lighting and ventilation in the bedroom, bigger is not necessarily better.
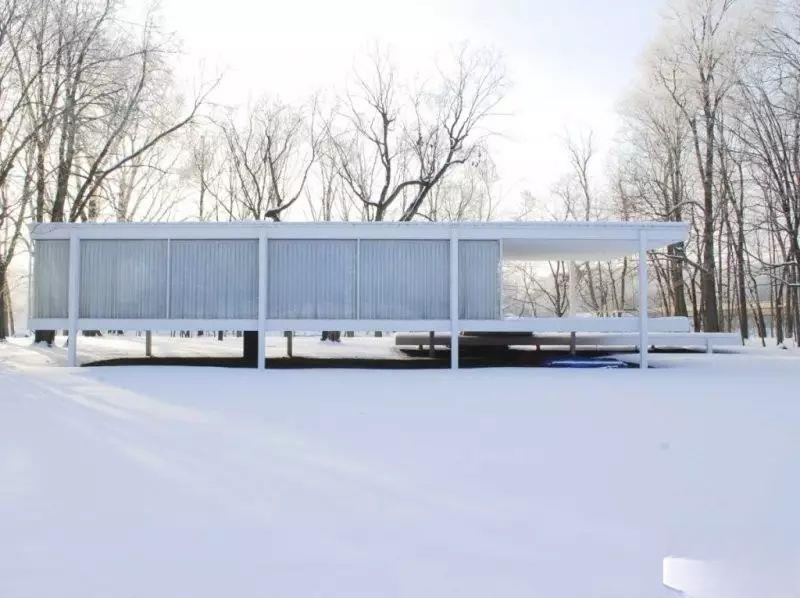
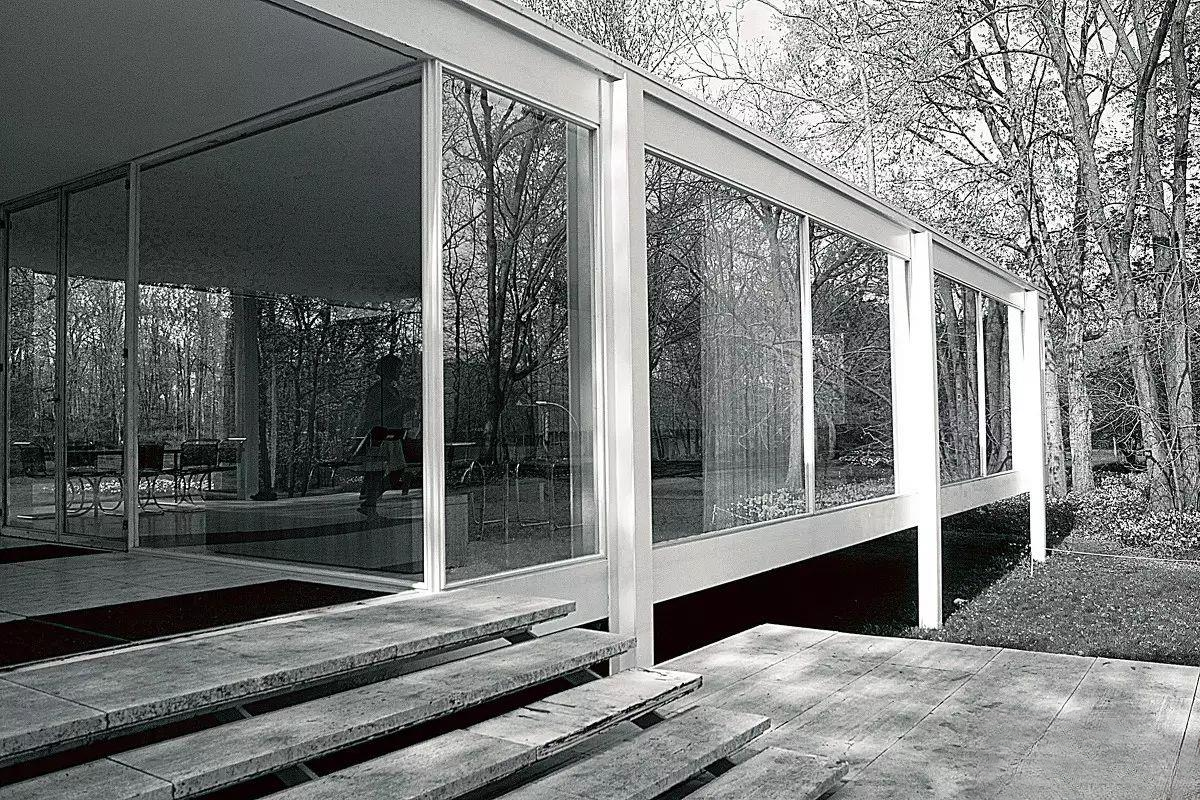
The picture above is the Farnsworth designed by our master, Mies van der Rohe , which takes this "emptiness" to the extreme, so much so that the owner does not have a single solid wall to hang a painting.
The bedroom and the “surrounding” space
The surrounding spaces that are most closely related to the bedroom are the bathroom and the cloakroom. There are infinite possibilities for the arrangement and combination of these three, and the spatial states presented are also varied.
a. Bedroom + walk-in dressing room
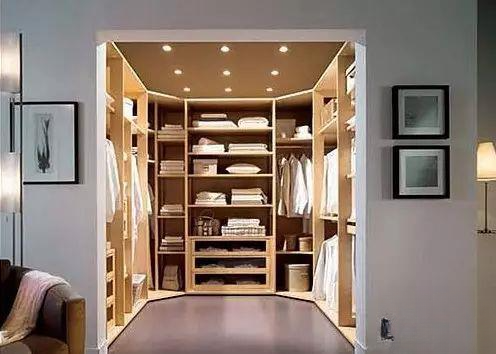
The floor plan is similar to the following figure
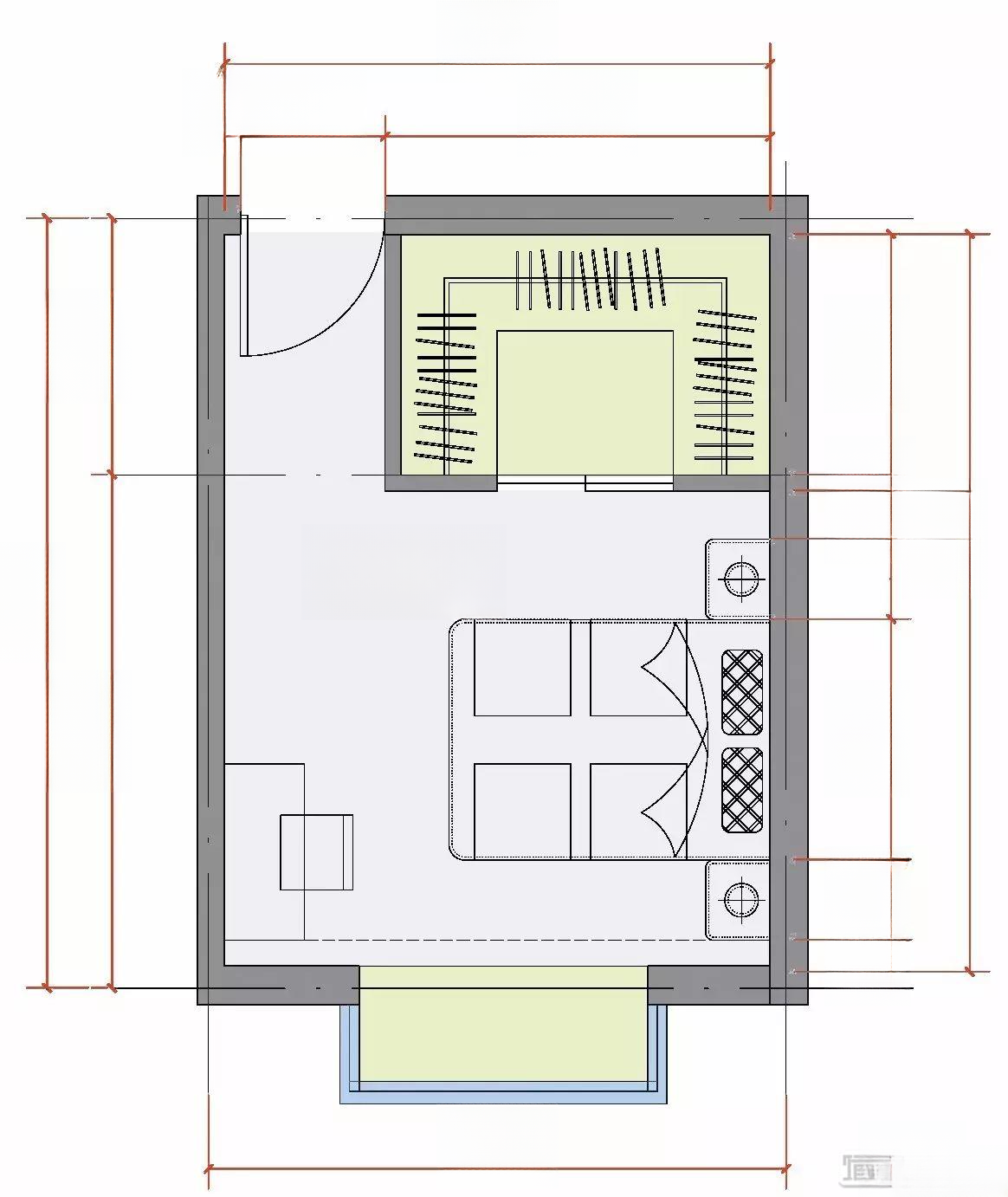
This storage method does help to keep the room tidy to a certain extent and improves the room's specifications, but it is not an efficient use of the room area.
b. Bedroom + walk-in dressing room + bathroom
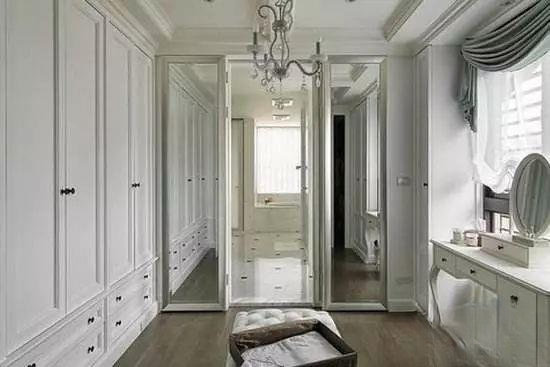
It is an upgraded version of the walk-in dressing room, with a floor plan similar to the following picture
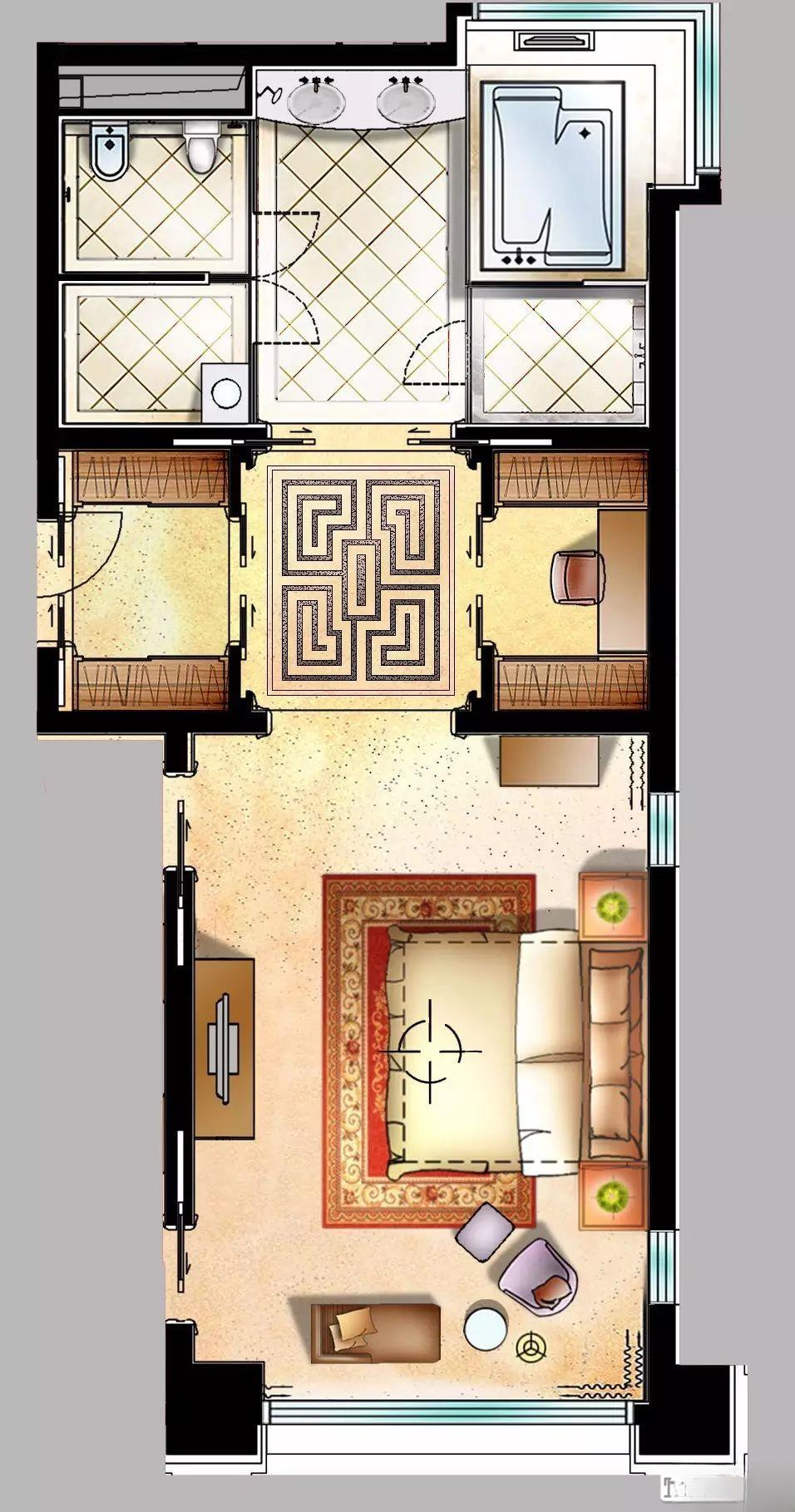
This is usually the configuration of luxury houses, and designers are not stingy in using the area. However, the large depth is not good for lighting and ventilation. The moisture and odor of the bathroom will be retained in the dressing area. From a hygienic point of view, it is not a good choice to have a bathroom in the dressing room.
c. Bedroom + bathroom
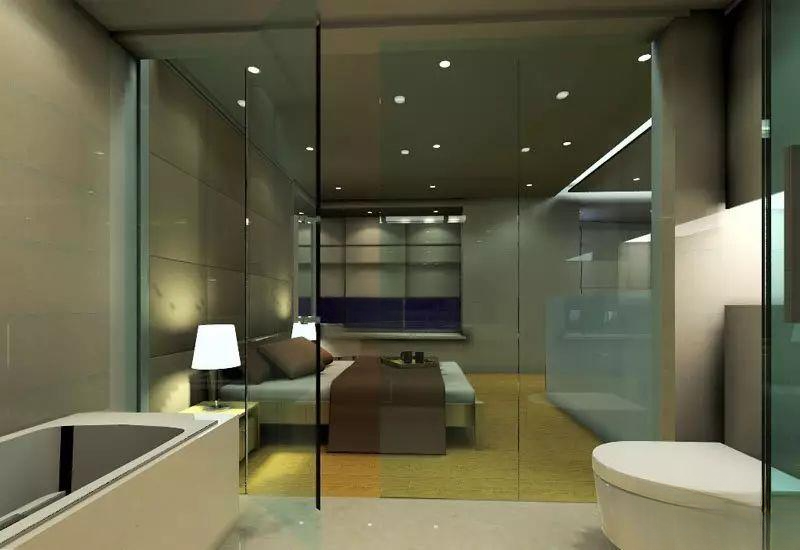
The floor plan is similar to the following figure 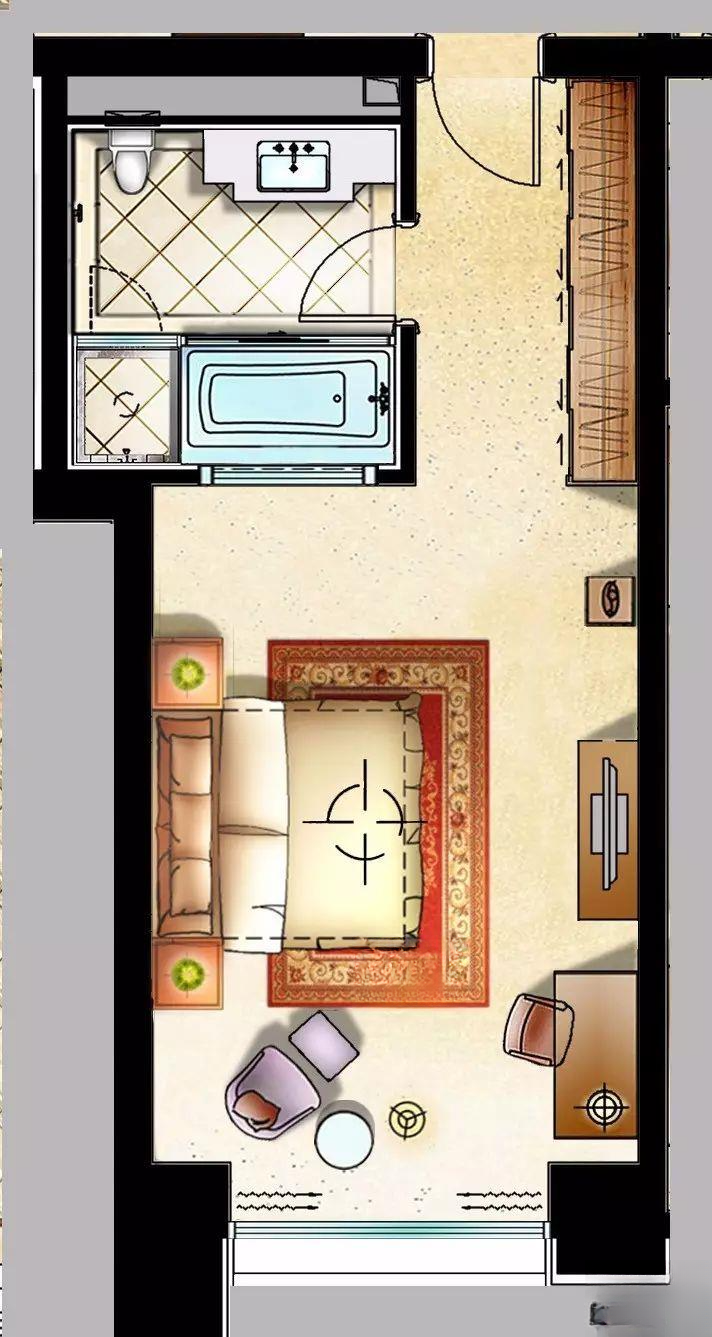
The bedroom has its own bathroom, which greatly improves the convenience, and is a combination of 1+1≥2. It is the quality that a designer should have to open the bathroom door in the corridor and keep the bathroom naturally ventilated and lit.
The following is a set of bedroom layout photos that are very popular in the West
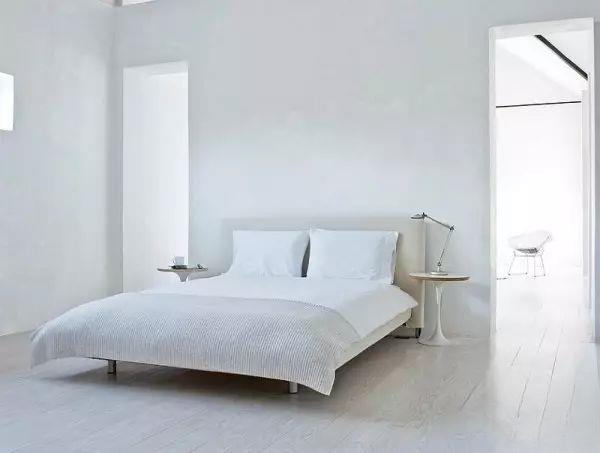
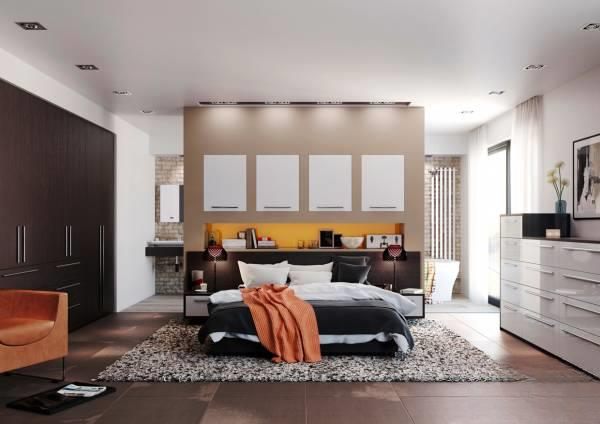
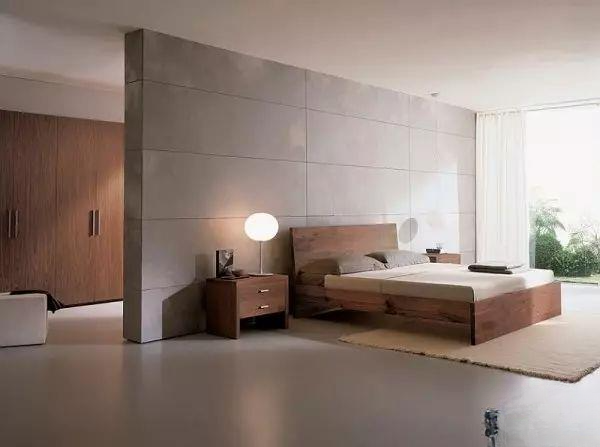
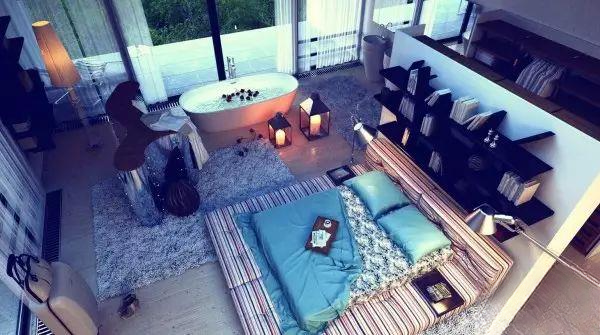
The common point is that the changing room is directly behind the bed, which is extremely rare in the country.
The floor plan is similar to the figure below.
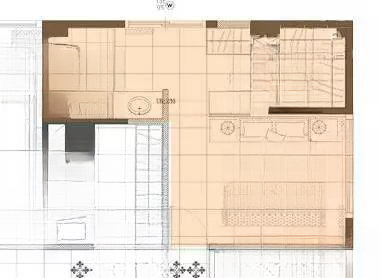
From the perspective of traditional Feng Shui, this is very "ominous" .
However, if the sound insulation problem is handled well during use, it can also be considered a solution.

In addition to the above tangible surroundings, there is also an invisible "magnetic field" densely distributed in the bedroom space.
Sound, light, etc. also have an effect on it, and of course, they have a subtle influence on the people living in it.

The bedroom is a seemingly ordinary space, and its function (sleeping) is not complicated.
But there are still many wonderful things in design and use.
It remains for us to discover and savor it carefully.
I hope the above is a "good prescription" for you!